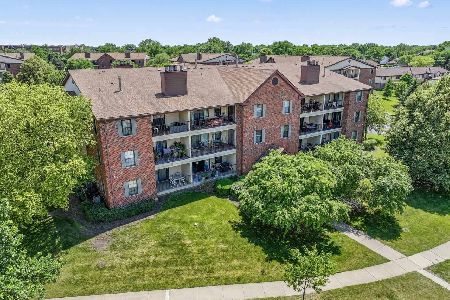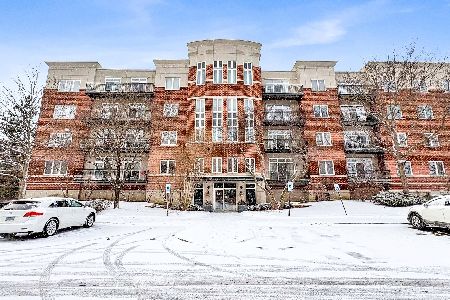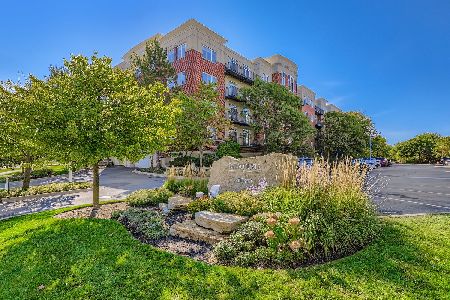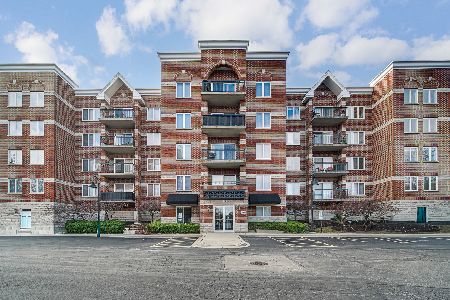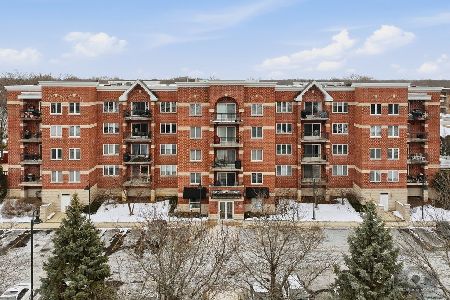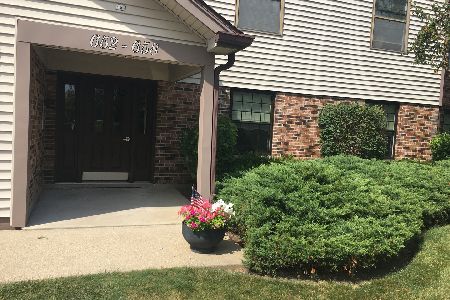658 Hapsfield Lane, Buffalo Grove, Illinois 60089
$175,000
|
Sold
|
|
| Status: | Closed |
| Sqft: | 1,150 |
| Cost/Sqft: | $156 |
| Beds: | 2 |
| Baths: | 2 |
| Year Built: | 1982 |
| Property Taxes: | $3,181 |
| Days On Market: | 3561 |
| Lot Size: | 0,00 |
Description
Second floor unit, 2 bed 2 remodeled baths, walk-in closet in the master bedroom, remodeled kitchen with wood cabinets, granite counter tops, beautiful porcelain tile floor and stainless steel appliances. This condo has a separate laundry room with room for storage, vaulted ceiling and fireplace in living room, large balcony (largest out of all units) convenient garage, great schools and more, This condo is looking for new owners!
Property Specifics
| Condos/Townhomes | |
| 1 | |
| — | |
| 1982 | |
| None | |
| — | |
| No | |
| — |
| Cook | |
| Chatham | |
| 236 / Monthly | |
| Water,Insurance,Exterior Maintenance,Lawn Care,Scavenger,Snow Removal | |
| Public | |
| Public Sewer | |
| 09240251 | |
| 03054000151024 |
Nearby Schools
| NAME: | DISTRICT: | DISTANCE: | |
|---|---|---|---|
|
Grade School
Henry W Longfellow Elementary Sc |
21 | — | |
|
Middle School
Cooper Middle School |
21 | Not in DB | |
|
High School
Buffalo Grove High School |
214 | Not in DB | |
Property History
| DATE: | EVENT: | PRICE: | SOURCE: |
|---|---|---|---|
| 28 Jan, 2008 | Sold | $193,500 | MRED MLS |
| 12 Jan, 2008 | Under contract | $198,000 | MRED MLS |
| — | Last price change | $199,000 | MRED MLS |
| 24 Jun, 2007 | Listed for sale | $234,000 | MRED MLS |
| 22 Jul, 2016 | Sold | $175,000 | MRED MLS |
| 2 Jun, 2016 | Under contract | $179,900 | MRED MLS |
| 27 May, 2016 | Listed for sale | $179,900 | MRED MLS |
| 1 Feb, 2019 | Sold | $180,000 | MRED MLS |
| 14 Nov, 2018 | Under contract | $189,900 | MRED MLS |
| 16 Oct, 2018 | Listed for sale | $189,900 | MRED MLS |
Room Specifics
Total Bedrooms: 2
Bedrooms Above Ground: 2
Bedrooms Below Ground: 0
Dimensions: —
Floor Type: Wood Laminate
Full Bathrooms: 2
Bathroom Amenities: Separate Shower
Bathroom in Basement: —
Rooms: Eating Area,Foyer
Basement Description: None
Other Specifics
| 1 | |
| Concrete Perimeter | |
| Concrete | |
| Balcony, Storms/Screens | |
| — | |
| COMMON | |
| — | |
| Full | |
| Vaulted/Cathedral Ceilings, Hardwood Floors, Laundry Hook-Up in Unit | |
| Range, Dishwasher, Refrigerator, Washer, Dryer, Disposal, Stainless Steel Appliance(s) | |
| Not in DB | |
| — | |
| — | |
| None | |
| — |
Tax History
| Year | Property Taxes |
|---|---|
| 2008 | $2,461 |
| 2016 | $3,181 |
| 2019 | $3,343 |
Contact Agent
Nearby Similar Homes
Nearby Sold Comparables
Contact Agent
Listing Provided By
Coldwell Banker Residential Brokerage

