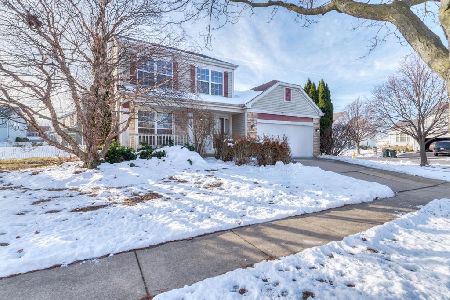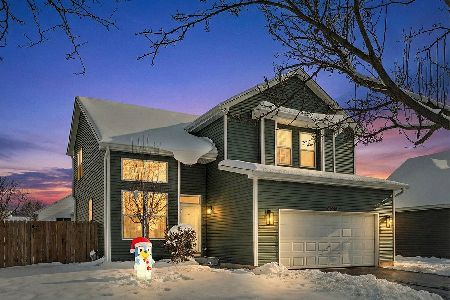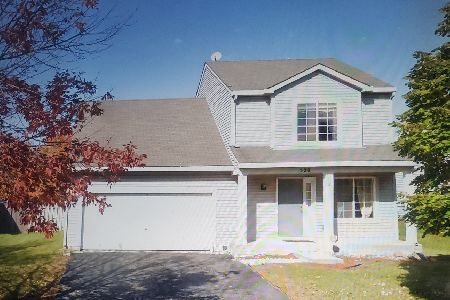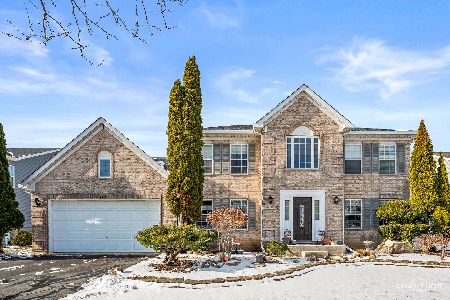658 Rebecca Lane, Bolingbrook, Illinois 60440
$224,000
|
Sold
|
|
| Status: | Closed |
| Sqft: | 2,000 |
| Cost/Sqft: | $112 |
| Beds: | 3 |
| Baths: | 4 |
| Year Built: | 1999 |
| Property Taxes: | $6,481 |
| Days On Market: | 3777 |
| Lot Size: | 0,25 |
Description
BEAUTIFUL SPACIOUS HOME! Vaulted ceilings over living room & dining room! Den could be used as an office or fourth bedroom! NEW wood laminate flooring on first floor! NEW carpet on second floor! Large eat-in kitchen leads out to porch area! Walkout from basement into sunroom! Shed in backyard & tons of storage space in basement! Furnace & AC 2009! 2 tankless water heaters! Schools, shopping & highways minutes away!
Property Specifics
| Single Family | |
| — | |
| — | |
| 1999 | |
| Full,Walkout | |
| 2 STORY | |
| No | |
| 0.25 |
| Will | |
| Bloomfield Village | |
| 0 / Not Applicable | |
| None | |
| Lake Michigan | |
| Public Sewer, Sewer-Storm | |
| 09046635 | |
| 1202212040010000 |
Nearby Schools
| NAME: | DISTRICT: | DISTANCE: | |
|---|---|---|---|
|
Grade School
Independence Elementary School |
365U | — | |
|
Middle School
Jane Addams Middle School |
365U | Not in DB | |
|
High School
Bolingbrook High School |
365U | Not in DB | |
Property History
| DATE: | EVENT: | PRICE: | SOURCE: |
|---|---|---|---|
| 6 Jul, 2010 | Sold | $210,000 | MRED MLS |
| 29 Apr, 2010 | Under contract | $210,000 | MRED MLS |
| 23 Apr, 2010 | Listed for sale | $210,000 | MRED MLS |
| 17 Nov, 2015 | Sold | $224,000 | MRED MLS |
| 9 Oct, 2015 | Under contract | $224,900 | MRED MLS |
| 23 Sep, 2015 | Listed for sale | $224,900 | MRED MLS |
| 29 Feb, 2024 | Sold | $390,000 | MRED MLS |
| 17 Jan, 2024 | Under contract | $429,000 | MRED MLS |
| 3 Jan, 2024 | Listed for sale | $429,000 | MRED MLS |
Room Specifics
Total Bedrooms: 3
Bedrooms Above Ground: 3
Bedrooms Below Ground: 0
Dimensions: —
Floor Type: Carpet
Dimensions: —
Floor Type: Carpet
Full Bathrooms: 4
Bathroom Amenities: Whirlpool,Separate Shower,Double Sink
Bathroom in Basement: 1
Rooms: Den
Basement Description: Finished
Other Specifics
| 2 | |
| Concrete Perimeter | |
| Concrete | |
| Deck, Patio | |
| Fenced Yard | |
| 60X125 | |
| — | |
| Full | |
| Vaulted/Cathedral Ceilings, Wood Laminate Floors, First Floor Bedroom, First Floor Laundry | |
| Range, Microwave, Dishwasher, Refrigerator, Dryer, Disposal | |
| Not in DB | |
| Pool, Sidewalks, Street Lights, Street Paved | |
| — | |
| — | |
| Wood Burning Stove, Gas Log, Gas Starter |
Tax History
| Year | Property Taxes |
|---|---|
| 2010 | $6,139 |
| 2015 | $6,481 |
| 2024 | $9,627 |
Contact Agent
Nearby Similar Homes
Nearby Sold Comparables
Contact Agent
Listing Provided By
RE/MAX Achievers










