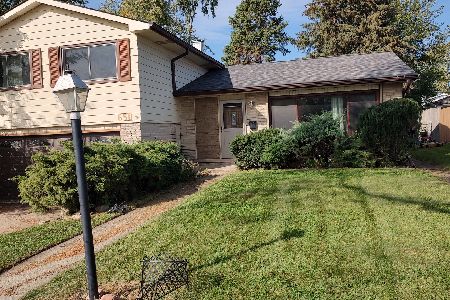658 Sandy Lane, Des Plaines, Illinois 60016
$272,000
|
Sold
|
|
| Status: | Closed |
| Sqft: | 1,760 |
| Cost/Sqft: | $156 |
| Beds: | 5 |
| Baths: | 2 |
| Year Built: | 1963 |
| Property Taxes: | $5,359 |
| Days On Market: | 2738 |
| Lot Size: | 0,16 |
Description
Who doesn't love a picture perfect 4+ bedroom raised ranch in a quiet neighborhood? Inviting Living Room awaits you at the top of the staircase flooded with sunlight from the double sized window. A wide open pass thru provides extra eating space and your first look at the light and bright Kitchen beyond. Uniquely updated Kitchen features pristine white cabinetry, stainless steel appliances, wood flooring plus there is plenty of room for a generous eating area. Bedroom area hosts a master bedroom space & 2 secondary bedrooms, all with hardwood flooring & a beautifully updated bath. Lower Level boasts a large Family Room filled with natural light perfect for movie night or entertaining, 2 additional bedrooms & a striking updated bath. Separate laundry room & an extra room for storage complete the lower level. A delightful tree-lined and fully fenced backyard hosts a patio, plenty of green space and a detached 2 car garage.Newer roof & windows! Close to Beau Park, shopping, & dining!
Property Specifics
| Single Family | |
| — | |
| Bi-Level | |
| 1963 | |
| English | |
| — | |
| No | |
| 0.16 |
| Cook | |
| — | |
| 0 / Not Applicable | |
| None | |
| Public | |
| Public Sewer | |
| 10025461 | |
| 08133120330000 |
Nearby Schools
| NAME: | DISTRICT: | DISTANCE: | |
|---|---|---|---|
|
Grade School
Brentwood Elementary School |
59 | — | |
|
Middle School
Friendship Junior High School |
59 | Not in DB | |
|
High School
Elk Grove High School |
214 | Not in DB | |
Property History
| DATE: | EVENT: | PRICE: | SOURCE: |
|---|---|---|---|
| 17 Sep, 2010 | Sold | $195,000 | MRED MLS |
| 19 Jul, 2010 | Under contract | $204,800 | MRED MLS |
| 30 Jun, 2010 | Listed for sale | $204,800 | MRED MLS |
| 10 Sep, 2018 | Sold | $272,000 | MRED MLS |
| 22 Jul, 2018 | Under contract | $274,900 | MRED MLS |
| 20 Jul, 2018 | Listed for sale | $274,900 | MRED MLS |
Room Specifics
Total Bedrooms: 5
Bedrooms Above Ground: 5
Bedrooms Below Ground: 0
Dimensions: —
Floor Type: Parquet
Dimensions: —
Floor Type: Parquet
Dimensions: —
Floor Type: Wood Laminate
Dimensions: —
Floor Type: —
Full Bathrooms: 2
Bathroom Amenities: —
Bathroom in Basement: 1
Rooms: Bedroom 5,Storage
Basement Description: Finished
Other Specifics
| 2 | |
| Concrete Perimeter | |
| Asphalt | |
| Patio | |
| Fenced Yard | |
| 55X125 | |
| Dormer | |
| None | |
| Wood Laminate Floors, In-Law Arrangement | |
| Range, Microwave, Dishwasher, Refrigerator, Washer, Dryer, Disposal | |
| Not in DB | |
| Sidewalks, Street Lights, Street Paved | |
| — | |
| — | |
| — |
Tax History
| Year | Property Taxes |
|---|---|
| 2010 | $4,299 |
| 2018 | $5,359 |
Contact Agent
Nearby Similar Homes
Nearby Sold Comparables
Contact Agent
Listing Provided By
Baird & Warner








