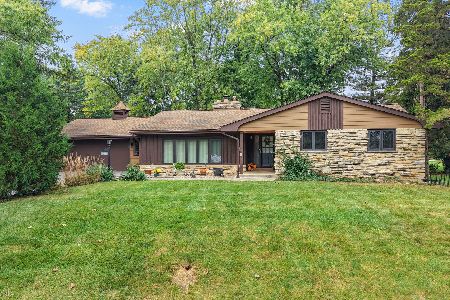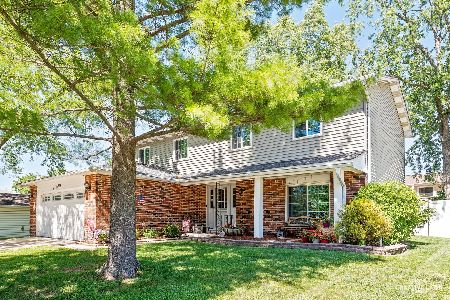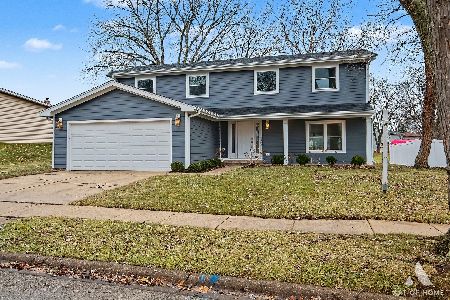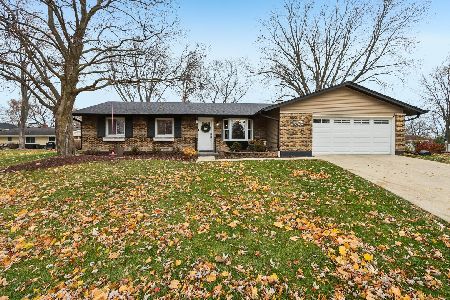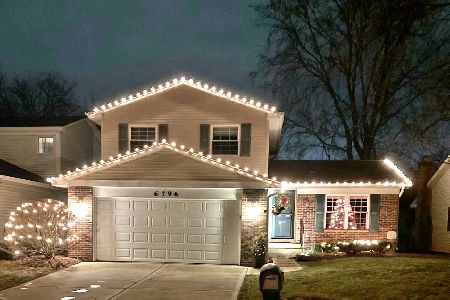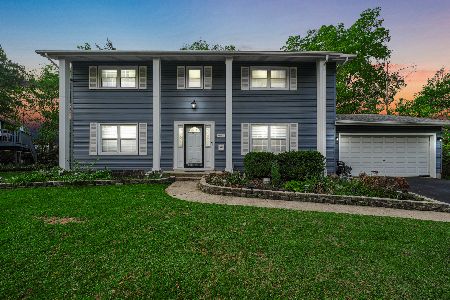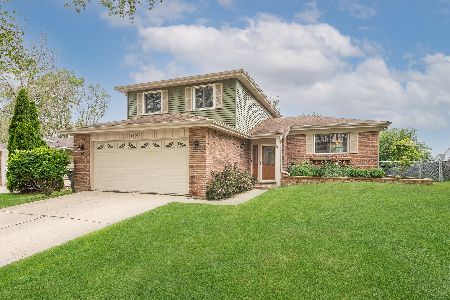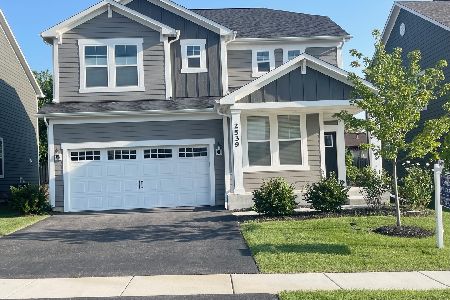6582 Lamond Avenue, Woodridge, Illinois 60517
$930,000
|
Sold
|
|
| Status: | Closed |
| Sqft: | 4,100 |
| Cost/Sqft: | $238 |
| Beds: | 4 |
| Baths: | 4 |
| Year Built: | 2020 |
| Property Taxes: | $16,706 |
| Days On Market: | 343 |
| Lot Size: | 0,00 |
Description
COME SEE WHAT 250,000K IN POST CONSTRUTION UPGRADES LOOKS LIKE! This 4Br+loft+office home isn't just a house-it's an entertainment-packed, upgrade-loaded dream home! Built w/ quality craftsmanship& then supercharged w/over a quarter-million dollars in premium upgrades, this property stands out far above your average new construction. Step Inside & Be Amazed! From the moment you enter, you're welcomed by statement hardwood floors flowing t/o the first floor, leading you to an open-concept kitchen& family room w/ a stunning stone gas fireplace. The chef's kitchen boasts quartz countertops, upgraded soft-close cabinetry, a massive island, a walk-in pantry,& an extra bar space-all designed for effortless entertaining. Dedicated office w/ French doors at the foyer-perfect for remote work. Upgraded sunroom w/ sliders leading to a massive deck, patio,& a private sports court-Pickleball? Basketball? Volleyball? Badminton? Full walkout basement featuring a huge great room, game/rec room setup, half bath,& storage-plus sliders to your own hot tub & LED firepit overlooking wetlands& greenspace. Owner's Suite w/ tray ceiling, his & her walk-in closets,& a spa-like European shower featuring a rain showerhead, a handheld sprayer,& four power wall jets that turn every shower into a massage. All secondary bedrooms have walk-in closets, ensuring plenty of storage. Custom Elfa shelving t/o the home. Smart home features galore: Most blinds are remote-controlled. Smart garage door, thermostat, door locks,& alarm system. Owned solar panels help power your home,& the garage includes an upgraded 240V outlet for EV charging. Permanent exterior holiday lights make decorating for every season effortless. Nestled in a private yet ultra-convenient location, this home delivers luxury, function, and endless entertainment options. With too many amenities to list, this is a must-see firsthand property. Schedule your showing today!
Property Specifics
| Single Family | |
| — | |
| — | |
| 2020 | |
| — | |
| PARK PLACE EXPANDED PLUS+ | |
| No | |
| — |
| — | |
| Hobson Hill | |
| 372 / Quarterly | |
| — | |
| — | |
| — | |
| 12284307 | |
| 0824108099 |
Nearby Schools
| NAME: | DISTRICT: | DISTANCE: | |
|---|---|---|---|
|
Grade School
Meadowview Elementary School |
68 | — | |
|
Middle School
Thomas Jefferson Junior High Sch |
68 | Not in DB | |
|
High School
North High School |
99 | Not in DB | |
Property History
| DATE: | EVENT: | PRICE: | SOURCE: |
|---|---|---|---|
| 17 Apr, 2025 | Sold | $930,000 | MRED MLS |
| 12 Mar, 2025 | Under contract | $974,900 | MRED MLS |
| — | Last price change | $999,900 | MRED MLS |
| 5 Feb, 2025 | Listed for sale | $999,900 | MRED MLS |
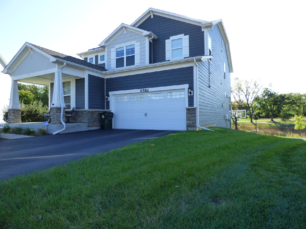
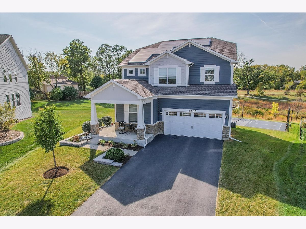
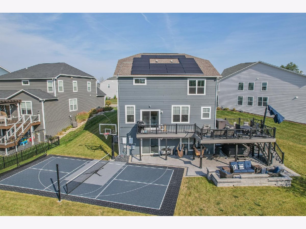
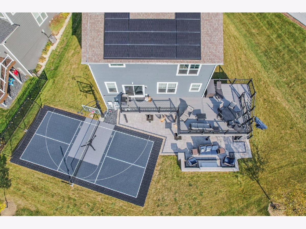
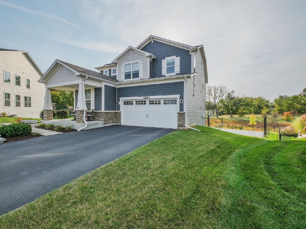
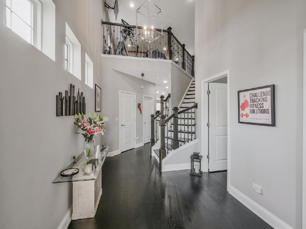
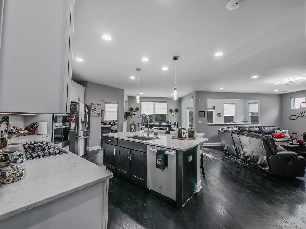
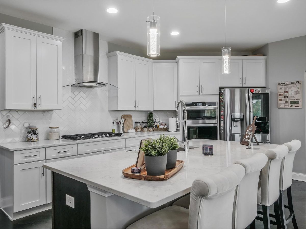
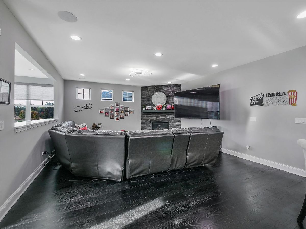
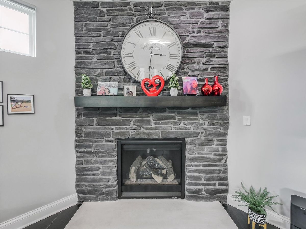
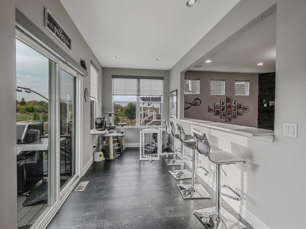
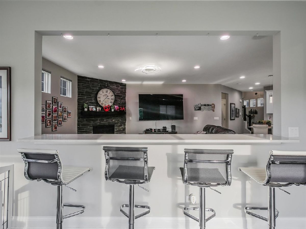
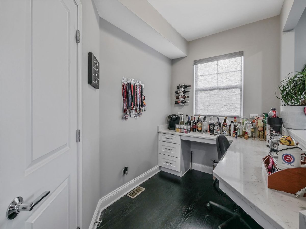
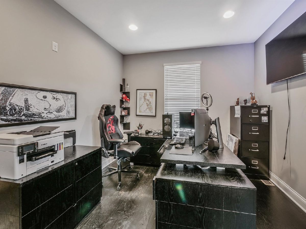
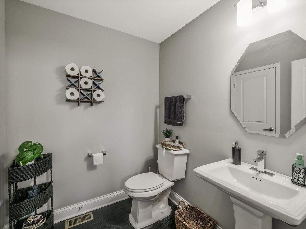
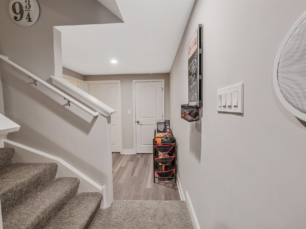
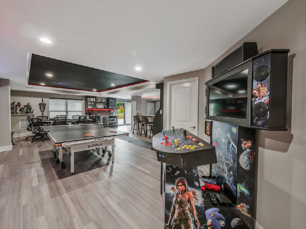
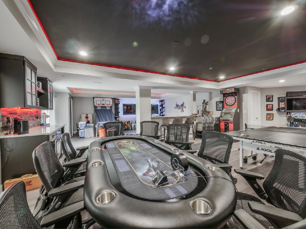
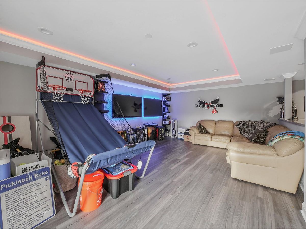
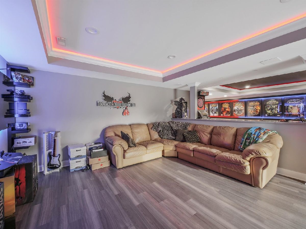
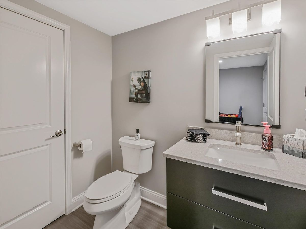
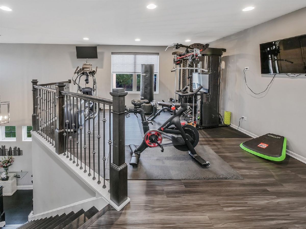
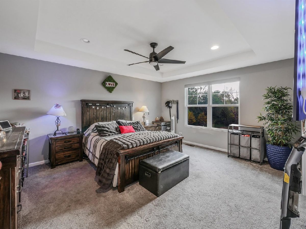
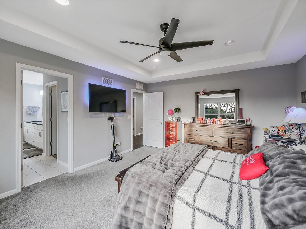
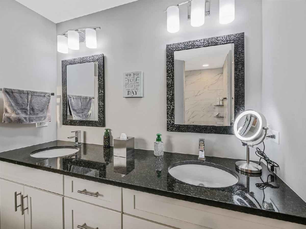
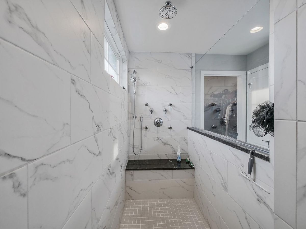
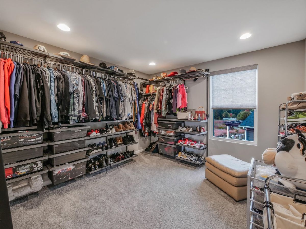
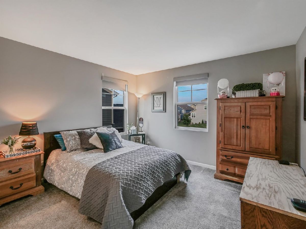
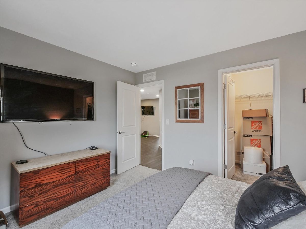
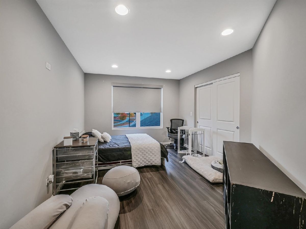
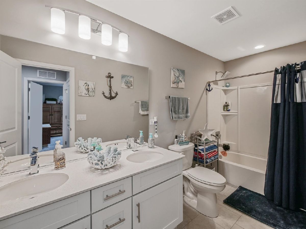
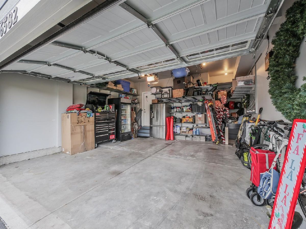
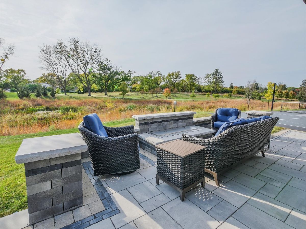
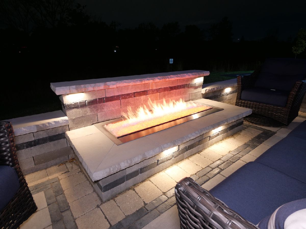
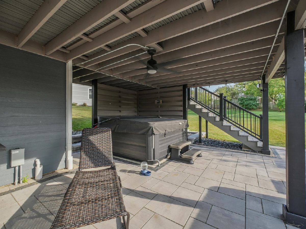
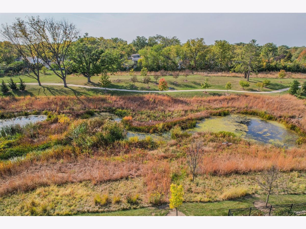
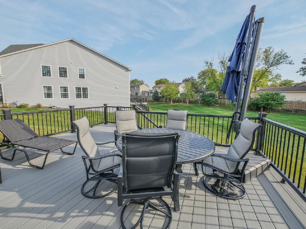
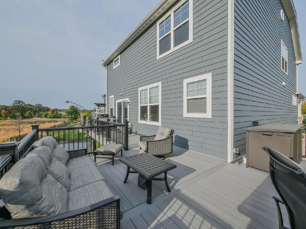
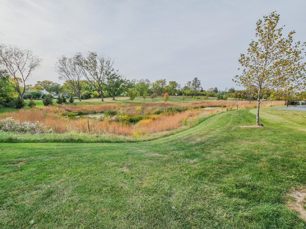
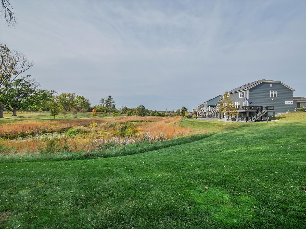
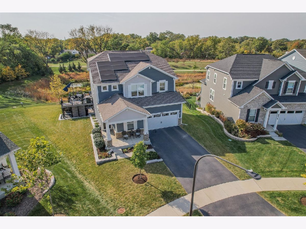
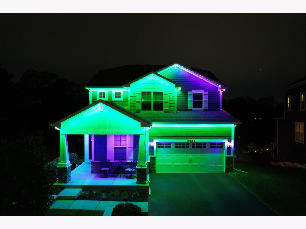
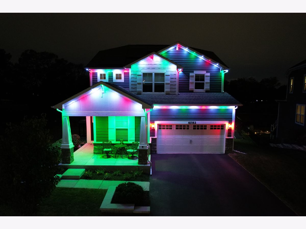
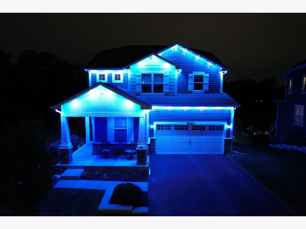
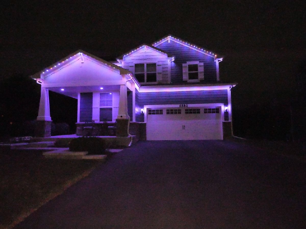
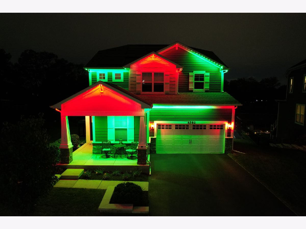
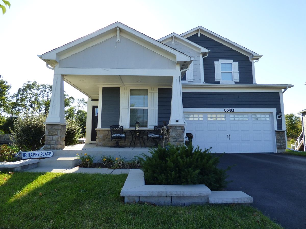
Room Specifics
Total Bedrooms: 4
Bedrooms Above Ground: 4
Bedrooms Below Ground: 0
Dimensions: —
Floor Type: —
Dimensions: —
Floor Type: —
Dimensions: —
Floor Type: —
Full Bathrooms: 4
Bathroom Amenities: Separate Shower,European Shower,Full Body Spray Shower,Soaking Tub
Bathroom in Basement: 1
Rooms: —
Basement Description: —
Other Specifics
| 2.5 | |
| — | |
| — | |
| — | |
| — | |
| 41 X 127 X 77 X 56 X 126 | |
| Dormer,Full | |
| — | |
| — | |
| — | |
| Not in DB | |
| — | |
| — | |
| — | |
| — |
Tax History
| Year | Property Taxes |
|---|---|
| 2025 | $16,706 |
Contact Agent
Nearby Similar Homes
Nearby Sold Comparables
Contact Agent
Listing Provided By
Real 1 Realty

