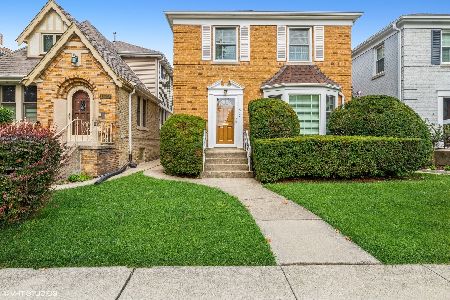6582 Oliphant Avenue, Edison Park, Chicago, Illinois 60631
$490,000
|
Sold
|
|
| Status: | Closed |
| Sqft: | 2,100 |
| Cost/Sqft: | $242 |
| Beds: | 4 |
| Baths: | 2 |
| Year Built: | 1936 |
| Property Taxes: | $7,264 |
| Days On Market: | 1920 |
| Lot Size: | 0,09 |
Description
Edison Park Tudor with a spacious addition. Walk to it all from this fantastic home. 4 bedrooms including a large masterbedroom. Main level offers hardwood flooring ( kitchen has slate tile). Marvin Windows in the home! Kitchen is perfect for entertaining- large island, double ovens ( wall and range) and wired for speakers throughout. From the kitchen, through sliding French doors, you will enter the office/ family room and access the 2nd floor. Main level has baseboard heat and addition on 2nd floor has forced air HVAC. The basement offers a rec area, a full bar, and a large work room/laundry room. All appliances stay with the home. There is a deck off the kitchen overlooking the nice yard. Garage plus parking space off the alley. This home offers one of the best features in real estate- Location, Location, Location! Downtown Edison Park is a block away- Metra, Restaurants, shops and more! And don't forget Dairy Queen is a short walk, too. Put this on your must see list!
Property Specifics
| Single Family | |
| — | |
| Tudor | |
| 1936 | |
| Full | |
| ENGLISH TUDOR | |
| No | |
| 0.09 |
| Cook | |
| — | |
| — / Not Applicable | |
| None | |
| Lake Michigan | |
| Public Sewer | |
| 10910444 | |
| 09363130270000 |
Nearby Schools
| NAME: | DISTRICT: | DISTANCE: | |
|---|---|---|---|
|
Grade School
Ebinger Elementary School |
299 | — | |
|
Middle School
Ebinger Elementary School |
299 | Not in DB | |
|
High School
Taft High School |
299 | Not in DB | |
Property History
| DATE: | EVENT: | PRICE: | SOURCE: |
|---|---|---|---|
| 15 Jan, 2021 | Sold | $490,000 | MRED MLS |
| 26 Nov, 2020 | Under contract | $509,000 | MRED MLS |
| — | Last price change | $539,900 | MRED MLS |
| 18 Oct, 2020 | Listed for sale | $539,900 | MRED MLS |
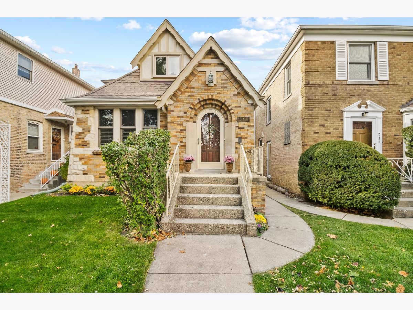
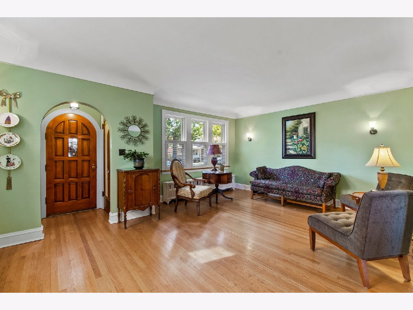
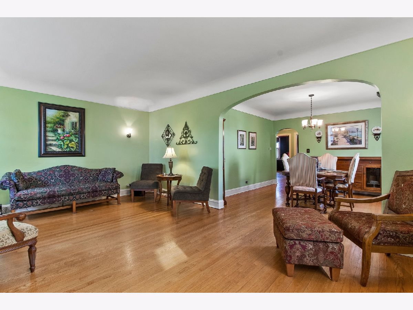
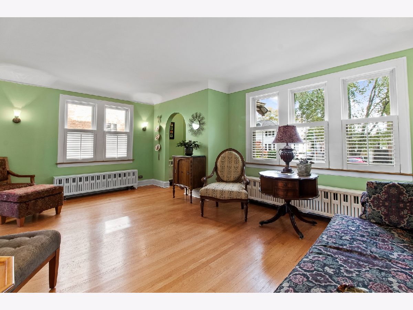
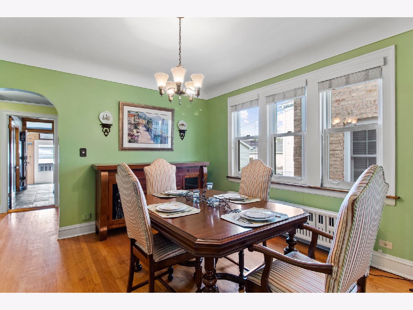
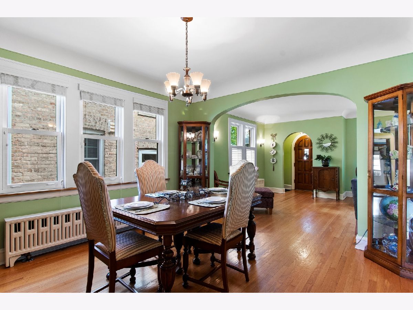
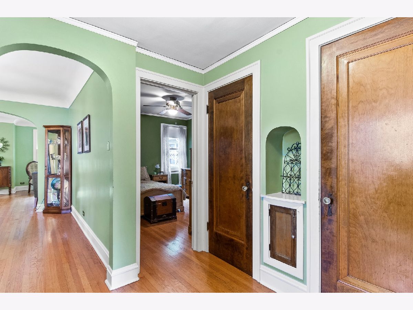
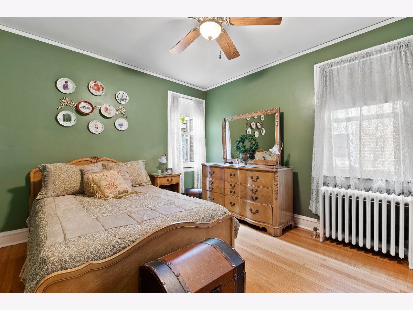
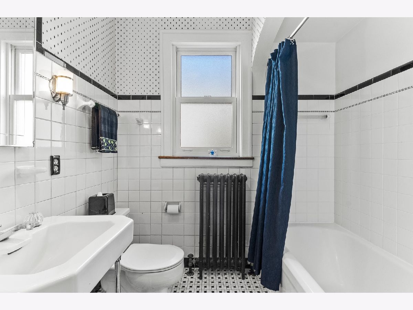
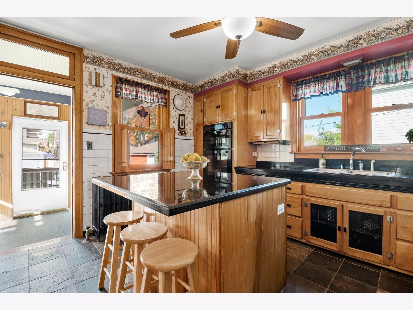
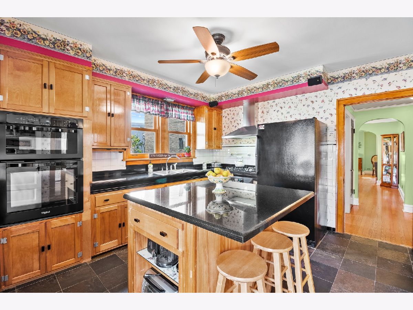
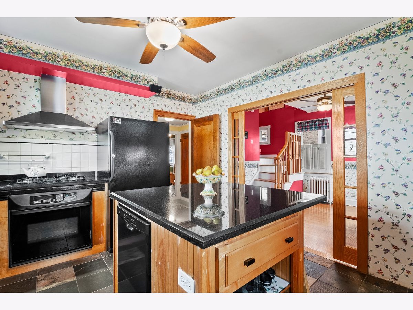
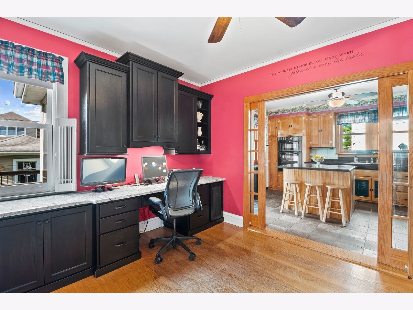
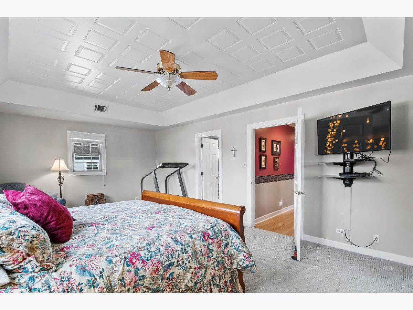
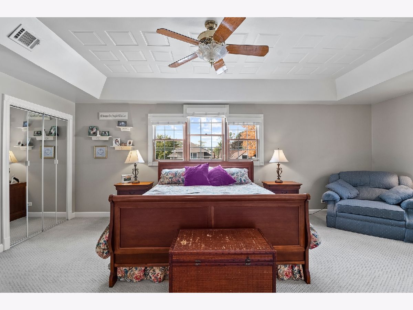
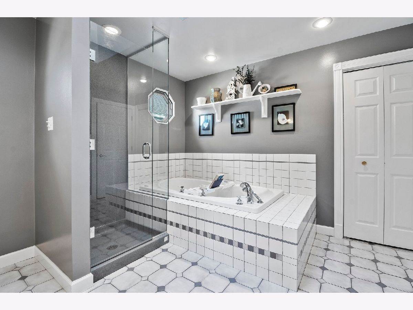
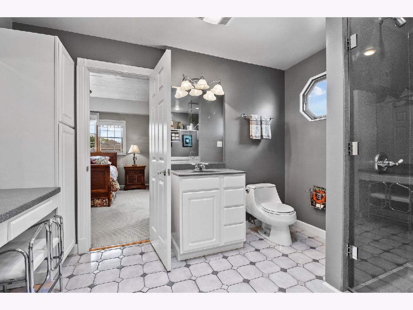
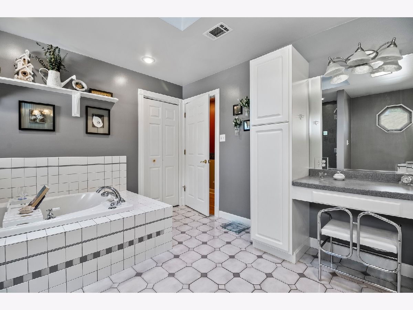
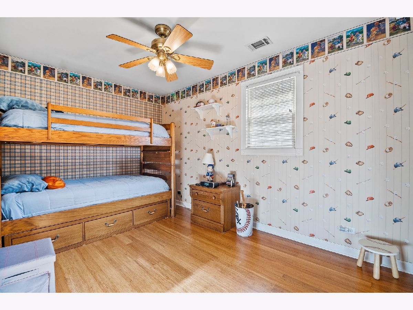
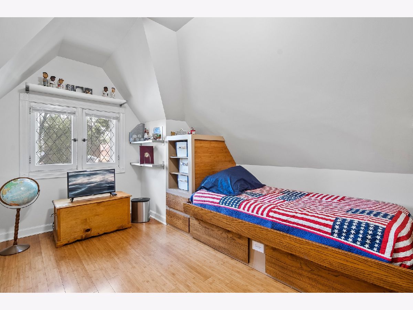
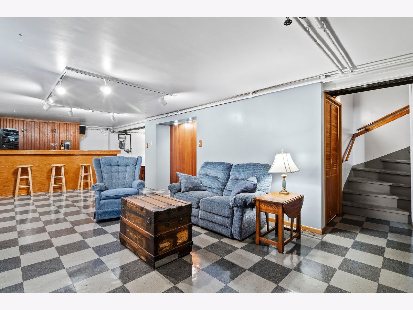
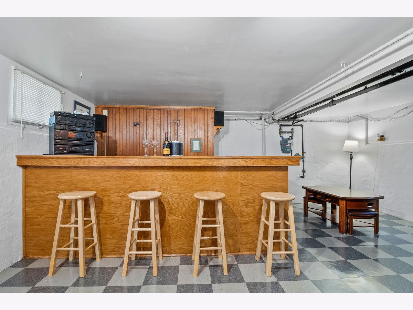
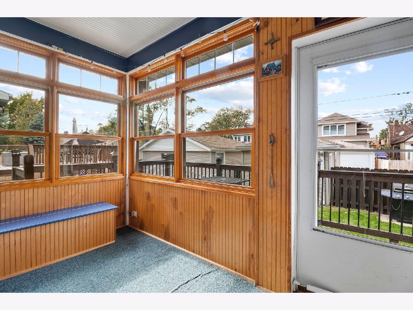
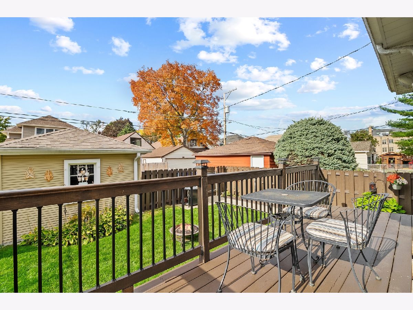
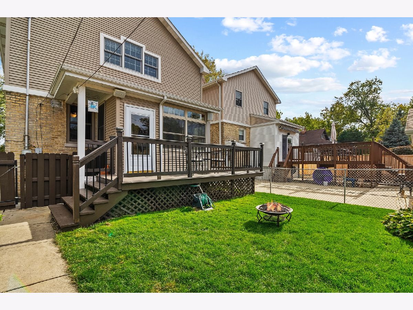
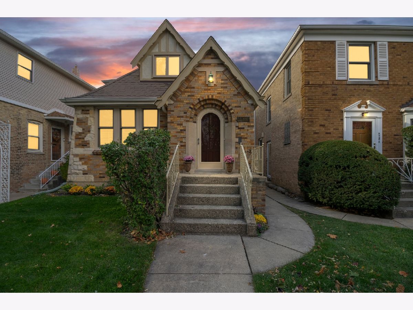
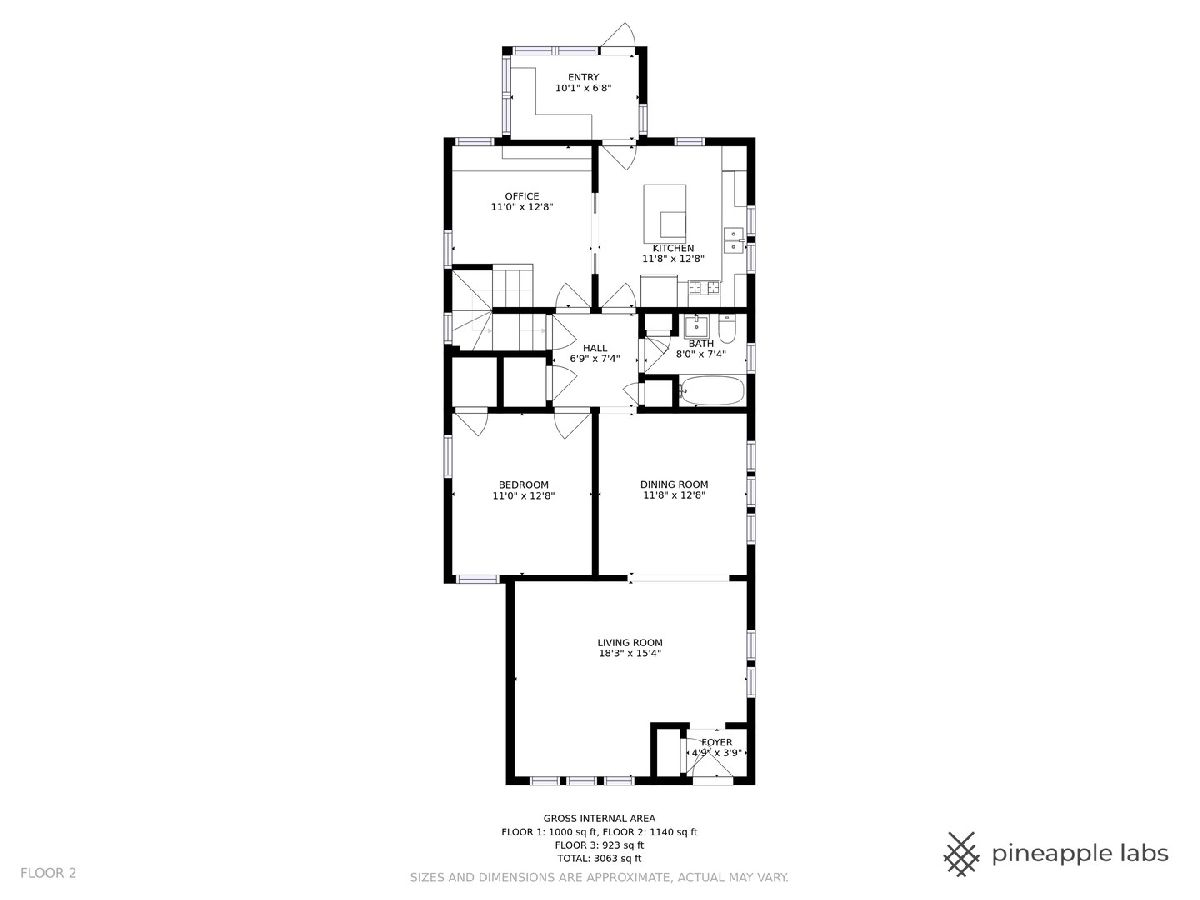
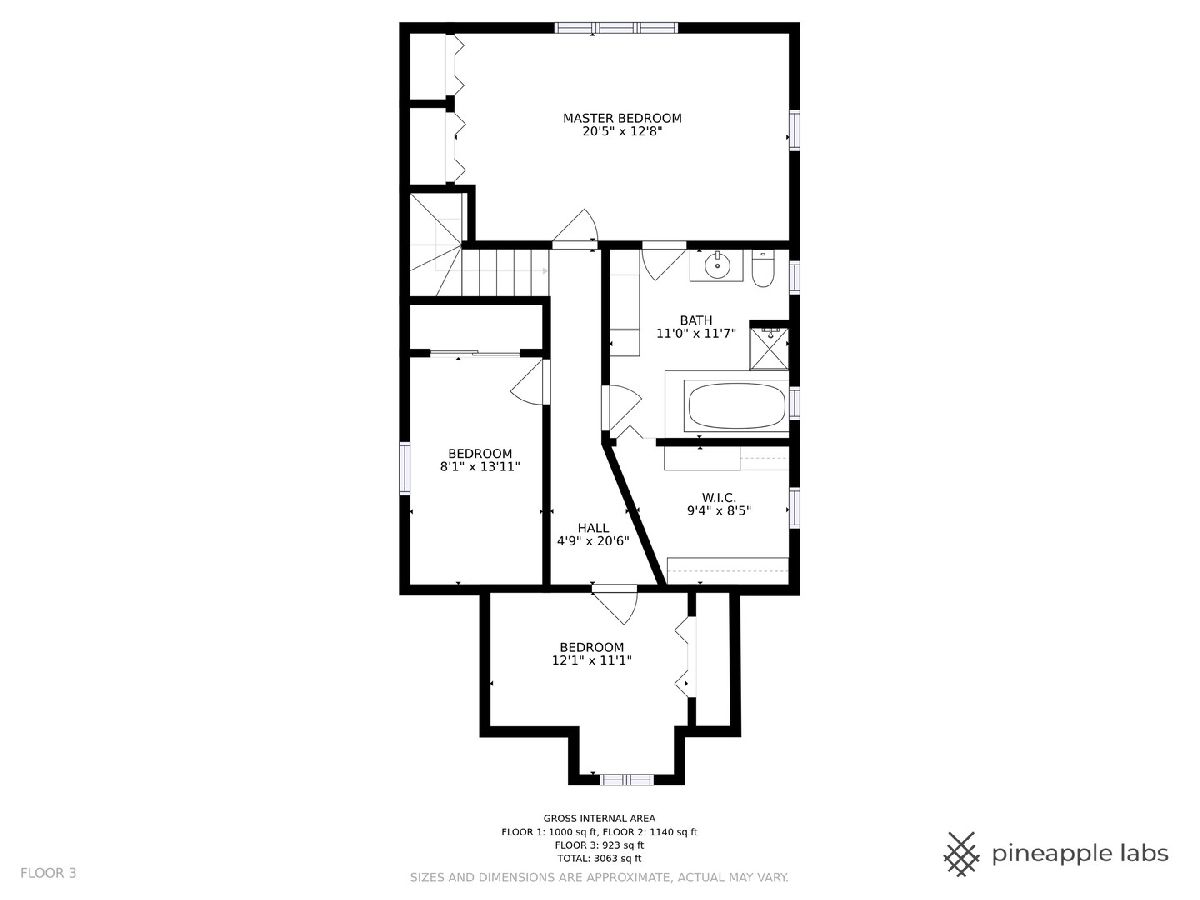
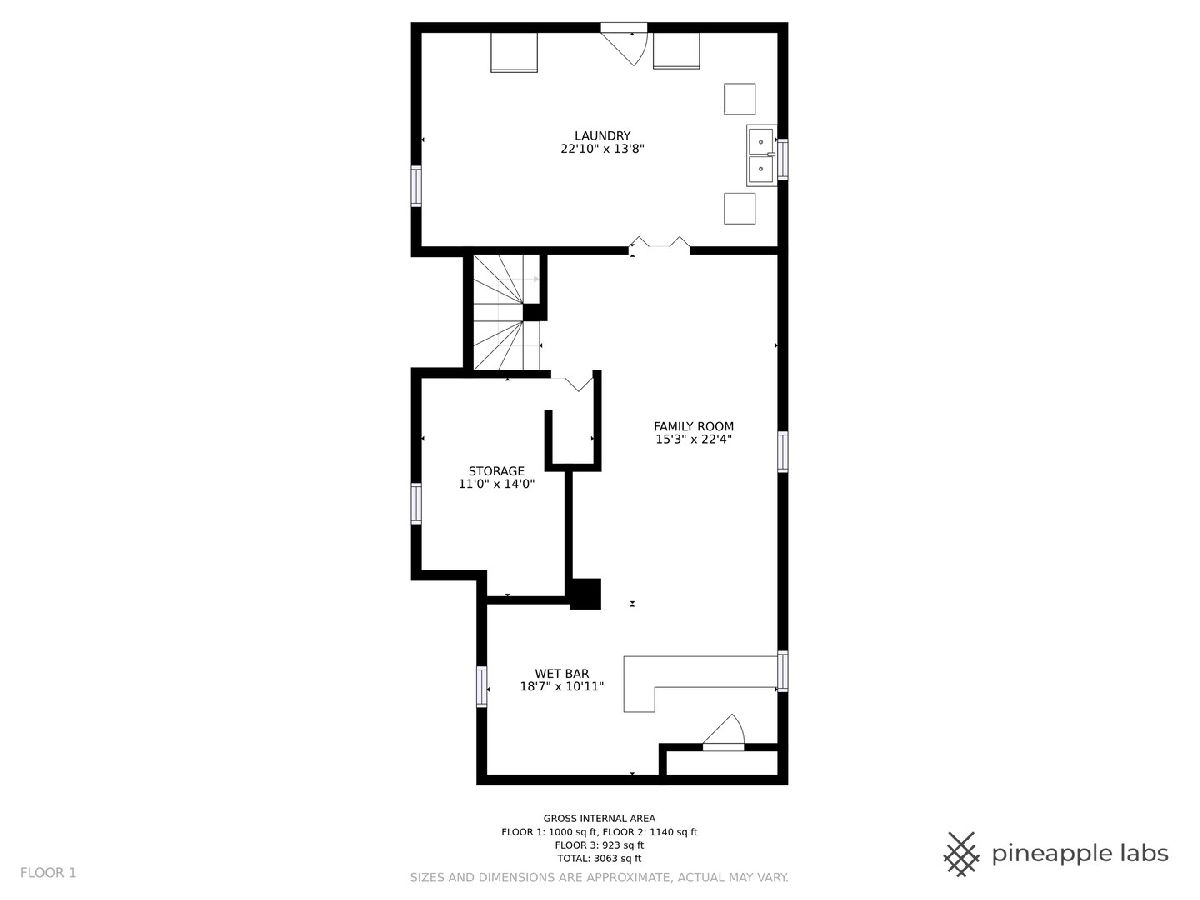
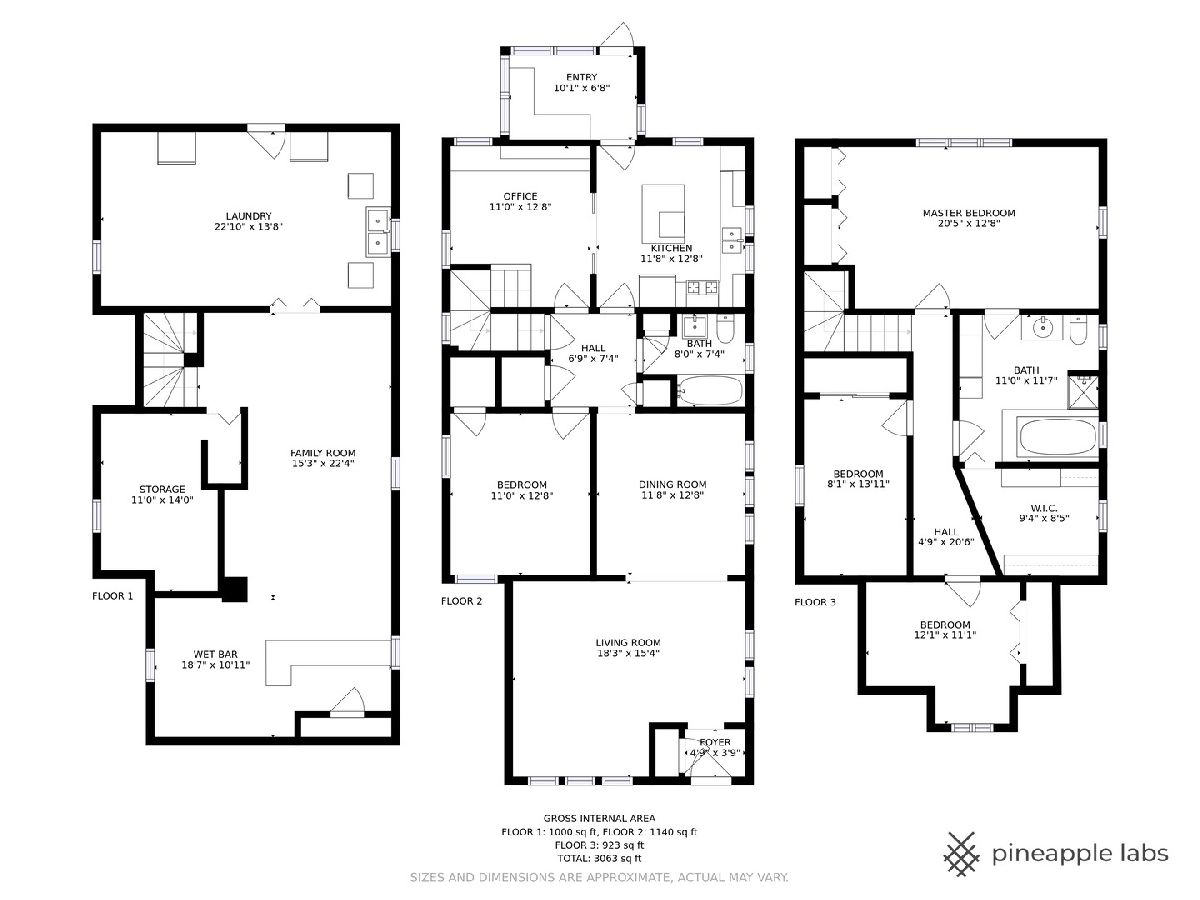
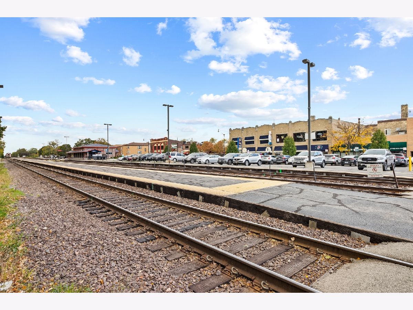
Room Specifics
Total Bedrooms: 4
Bedrooms Above Ground: 4
Bedrooms Below Ground: 0
Dimensions: —
Floor Type: Sustainable
Dimensions: —
Floor Type: Sustainable
Dimensions: —
Floor Type: Hardwood
Full Bathrooms: 2
Bathroom Amenities: Whirlpool,Separate Shower
Bathroom in Basement: 0
Rooms: Office,Workshop,Family Room,Walk In Closet,Deck,Enclosed Porch
Basement Description: Partially Finished,Exterior Access,Rec/Family Area,Storage Space
Other Specifics
| 1 | |
| Concrete Perimeter | |
| Off Alley | |
| — | |
| — | |
| 37X125 | |
| Unfinished | |
| — | |
| Hardwood Floors, First Floor Bedroom, First Floor Full Bath, Walk-In Closet(s), Some Carpeting, Some Wood Floors, Granite Counters, Some Insulated Wndws | |
| Double Oven, Microwave, Dishwasher, Refrigerator, Freezer, Washer, Dryer, Cooktop, Built-In Oven, Range Hood, Gas Cooktop, Gas Oven, Range Hood, Wall Oven | |
| Not in DB | |
| Park, Tennis Court(s), Curbs, Sidewalks, Street Lights, Street Paved | |
| — | |
| — | |
| — |
Tax History
| Year | Property Taxes |
|---|---|
| 2021 | $7,264 |
Contact Agent
Nearby Similar Homes
Nearby Sold Comparables
Contact Agent
Listing Provided By
Coldwell Banker Realty





