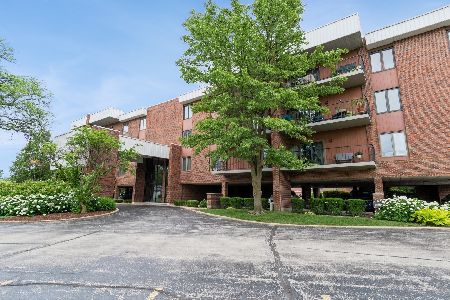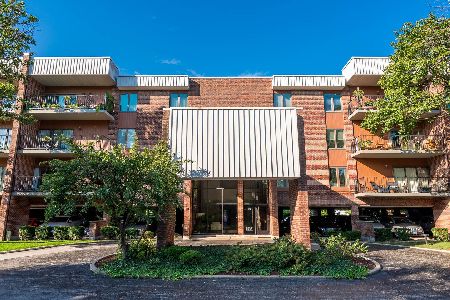6585 Main Street, Downers Grove, Illinois 60516
$170,170
|
Sold
|
|
| Status: | Closed |
| Sqft: | 1,131 |
| Cost/Sqft: | $146 |
| Beds: | 2 |
| Baths: | 2 |
| Year Built: | 1973 |
| Property Taxes: | $2,285 |
| Days On Market: | 2712 |
| Lot Size: | 0,00 |
Description
Rarely available 4th floor penthouse end-unit with south exposure and large 20-foot balcony in a well-maintained, owner-occupied elevator building. This airy and bright 2BR/2bath condo is near downtown, shopping, park and expressway. Master bedroom has a full private bath and huge wall closet. There is an in-unit washer and dryer as well as a locked storage room on the same floor and a covered assigned parking space (#16). Building complex also has a large hospitality/party room on the first floor and a beautiful outdoor pool in the courtyard.
Property Specifics
| Condos/Townhomes | |
| 4 | |
| — | |
| 1973 | |
| None | |
| — | |
| No | |
| — |
| Du Page | |
| Kensington Courts | |
| 315 / Monthly | |
| Water,Parking,Insurance,Security,Pool,Exterior Maintenance,Lawn Care,Scavenger,Snow Removal | |
| Lake Michigan | |
| Public Sewer | |
| 09961072 | |
| 0920123092 |
Nearby Schools
| NAME: | DISTRICT: | DISTANCE: | |
|---|---|---|---|
|
Grade School
El Sierra Elementary School |
58 | — | |
|
Middle School
O Neill Middle School |
58 | Not in DB | |
|
High School
South High School |
99 | Not in DB | |
Property History
| DATE: | EVENT: | PRICE: | SOURCE: |
|---|---|---|---|
| 17 May, 2013 | Sold | $110,000 | MRED MLS |
| 23 Apr, 2013 | Under contract | $123,000 | MRED MLS |
| — | Last price change | $129,900 | MRED MLS |
| 10 Jan, 2013 | Listed for sale | $129,900 | MRED MLS |
| 15 Jun, 2018 | Sold | $170,170 | MRED MLS |
| 28 May, 2018 | Under contract | $165,000 | MRED MLS |
| 24 May, 2018 | Listed for sale | $165,000 | MRED MLS |
| 26 Nov, 2024 | Sold | $315,000 | MRED MLS |
| 26 Oct, 2024 | Under contract | $300,000 | MRED MLS |
| 11 Oct, 2024 | Listed for sale | $300,000 | MRED MLS |
Room Specifics
Total Bedrooms: 2
Bedrooms Above Ground: 2
Bedrooms Below Ground: 0
Dimensions: —
Floor Type: Carpet
Full Bathrooms: 2
Bathroom Amenities: —
Bathroom in Basement: 0
Rooms: Storage
Basement Description: None
Other Specifics
| 1 | |
| — | |
| Asphalt,Shared | |
| Balcony, In Ground Pool, Storms/Screens, End Unit, Cable Access | |
| Landscaped,Park Adjacent,Rear of Lot | |
| COMMON | |
| — | |
| Full | |
| Elevator, Wood Laminate Floors, Laundry Hook-Up in Unit, Storage | |
| Range, Dishwasher, Refrigerator, Washer, Dryer | |
| Not in DB | |
| — | |
| — | |
| Bike Room/Bike Trails, Elevator(s), Storage, On Site Manager/Engineer, Party Room, Pool, Security Door Lock(s) | |
| — |
Tax History
| Year | Property Taxes |
|---|---|
| 2013 | $954 |
| 2018 | $2,285 |
| 2024 | $3,282 |
Contact Agent
Nearby Similar Homes
Nearby Sold Comparables
Contact Agent
Listing Provided By
American Realty Network Inc.





