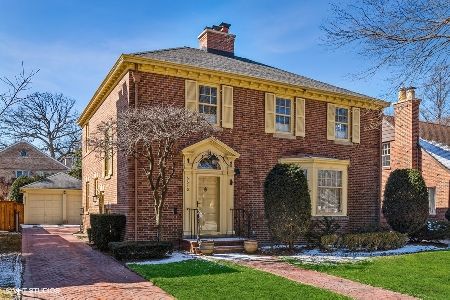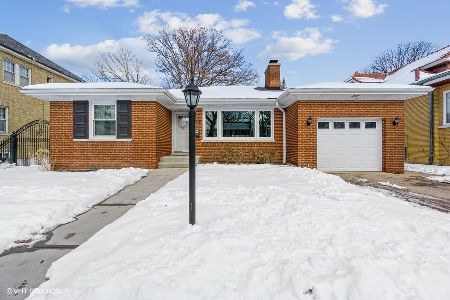6587 Hiawatha Avenue, Forest Glen, Chicago, Illinois 60646
$760,000
|
Sold
|
|
| Status: | Closed |
| Sqft: | 0 |
| Cost/Sqft: | — |
| Beds: | 4 |
| Baths: | 3 |
| Year Built: | 1926 |
| Property Taxes: | $10,981 |
| Days On Market: | 3788 |
| Lot Size: | 0,00 |
Description
Gorgeous renovated home in heart of Edgebrook. Move right in this fully rehabbed colonial home featuring hardwood floors, ceiling/floor moldings throughout. Chef's kitchen w/Subzero refrigerator & Wolf appliance package, 42" cherry cabinets, bar sink, wine fridge, perfect for entertaining. Granite counters, Glass & granite backsplash with Zephyr Chimney range hood. Kitchen island seating opens to huge 1st floor family room leading to professionally landscaped oasis backyard. Brick paver driveway & patio, newer 2 car brick garage with storage above. Sprinkler system throughout front and backyard. 4 bedrooms on 2nd level including Master en-suite featuring vaulted ceilings. Master bath w/oversized tub & separate shower and double vanities. Huge master walk-in closet. Finished basement & laundry room w/ Frigidaire frontload washer & dryer. Extra bsmt storage. Walk to Metra, Edgebrook School, parks, North Branch running/bike trail, restaurants, shopping. Seller is licensed Managing Broker
Property Specifics
| Single Family | |
| — | |
| Colonial | |
| 1926 | |
| Full | |
| — | |
| No | |
| — |
| Cook | |
| Edgebrook | |
| 0 / Not Applicable | |
| None | |
| Lake Michigan | |
| Public Sewer | |
| 09032151 | |
| 10333170110000 |
Nearby Schools
| NAME: | DISTRICT: | DISTANCE: | |
|---|---|---|---|
|
Grade School
Edgebrook Elementary School |
299 | — | |
|
Middle School
Edgebrook Elementary School |
299 | Not in DB | |
Property History
| DATE: | EVENT: | PRICE: | SOURCE: |
|---|---|---|---|
| 25 Jan, 2016 | Sold | $760,000 | MRED MLS |
| 1 Nov, 2015 | Under contract | $799,900 | MRED MLS |
| 8 Sep, 2015 | Listed for sale | $799,900 | MRED MLS |
Room Specifics
Total Bedrooms: 4
Bedrooms Above Ground: 4
Bedrooms Below Ground: 0
Dimensions: —
Floor Type: Hardwood
Dimensions: —
Floor Type: Hardwood
Dimensions: —
Floor Type: Hardwood
Full Bathrooms: 3
Bathroom Amenities: Whirlpool,Separate Shower,Double Sink
Bathroom in Basement: 0
Rooms: Balcony/Porch/Lanai,Deck,Foyer,Recreation Room,Storage,Workshop
Basement Description: Finished
Other Specifics
| 2 | |
| — | |
| Brick,Side Drive | |
| Balcony, Deck, Patio, Storms/Screens | |
| Park Adjacent | |
| 60X118 | |
| Pull Down Stair | |
| Full | |
| Skylight(s), Bar-Dry, Hardwood Floors, First Floor Full Bath | |
| Double Oven, Range, Microwave, Dishwasher, Refrigerator, High End Refrigerator, Freezer, Washer, Dryer, Disposal, Stainless Steel Appliance(s), Wine Refrigerator | |
| Not in DB | |
| Sidewalks, Street Lights, Street Paved | |
| — | |
| — | |
| Wood Burning |
Tax History
| Year | Property Taxes |
|---|---|
| 2016 | $10,981 |
Contact Agent
Nearby Similar Homes
Nearby Sold Comparables
Contact Agent
Listing Provided By
Related Realty








