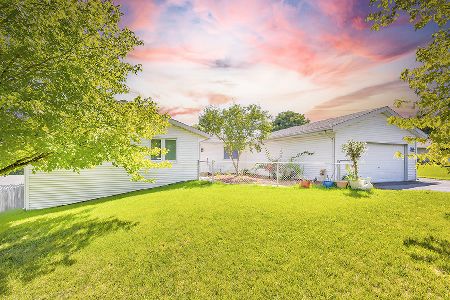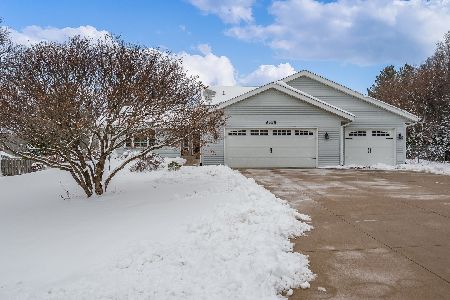6588 Sutter Drive, Roscoe, Illinois 61073
$250,000
|
Sold
|
|
| Status: | Closed |
| Sqft: | 2,710 |
| Cost/Sqft: | $89 |
| Beds: | 4 |
| Baths: | 2 |
| Year Built: | 1995 |
| Property Taxes: | $4,626 |
| Days On Market: | 1058 |
| Lot Size: | 0,00 |
Description
Fall in love with this updated Four Bedroom Multilevel which boasts over 2,000 SFT of finished living space! The interior features updated light fixtures (2021) & neutral tones throughout! On the main level there is a spacious living room that opens to the formal dining room! The kitchen features a dark stainless range & fridge, and a stainless range hood & extra quiet Bosch dishwasher (2020). The kitchen also features a surplus of cabinets, beautiful granite countertops, a tile back-splash, brushed nickel hardware, an oversized island and French doors (2018). Upstairs you will find two sizable guest bedrooms, the guest bathroom with a newer vanity and a tile floor. The primary bedroom is generously sized and includes an en suite bathroom! Continue to the walkout level to find easy access to the oversized patio (2022) through the updated sliding doors (2018). The lower level also includes the fourth bedroom with new vinyl flooring (2023), a space for a potential third bathroom, and the family room featuring a wood burning fireplace. The exterior features a multilevel deck with a pergola (2020), and access to the above ground heated pool with new liner as of 2021. There is also a garden shed, and fresh landscaping featuring a rose garden and additional planters (2022). Major Updates include Sidewalk & Patio (2022), Windows by Window World (2022), Roof with 50 year transferrable warranty (2019), Water Softener (2019), Hot Water Heater (2019), Sump Pump (2017), & the man door in garage (2022). The basement is unfinished but is partially exposed perfect for potential 5th bedroom and or recreation room. Also featured a 2.5 car garage, extra wide driveway, a whole house filter, and a UHP Home Warranty! All situated on a 3/4 acre lot in Sagewood Subdivision!
Property Specifics
| Single Family | |
| — | |
| — | |
| 1995 | |
| — | |
| — | |
| No | |
| — |
| Winnebago | |
| — | |
| — / Not Applicable | |
| — | |
| — | |
| — | |
| 11726500 | |
| 0803402018 |
Property History
| DATE: | EVENT: | PRICE: | SOURCE: |
|---|---|---|---|
| 28 Apr, 2023 | Sold | $250,000 | MRED MLS |
| 1 Mar, 2023 | Under contract | $239,900 | MRED MLS |
| 27 Feb, 2023 | Listed for sale | $239,900 | MRED MLS |
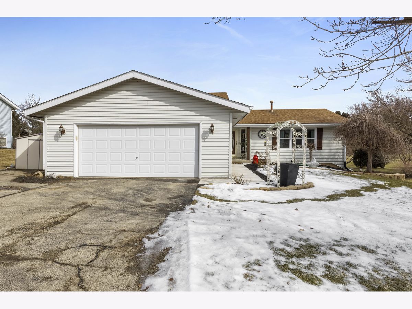
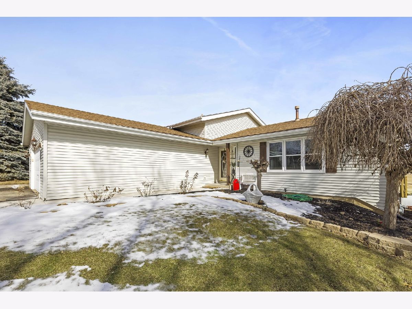
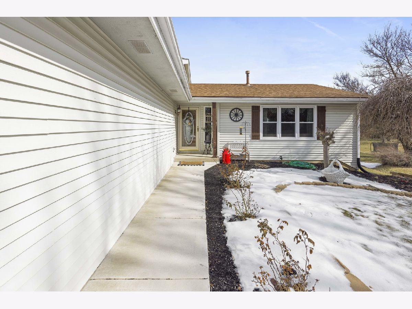
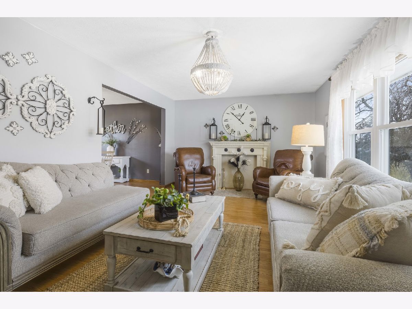
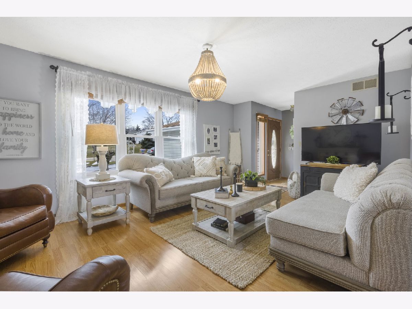
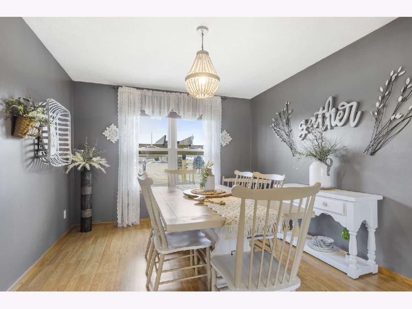
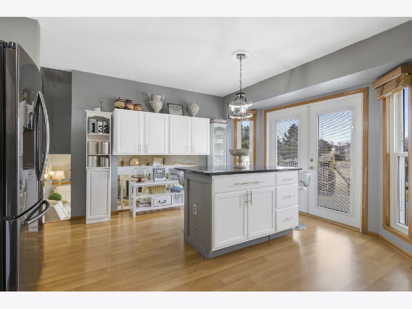
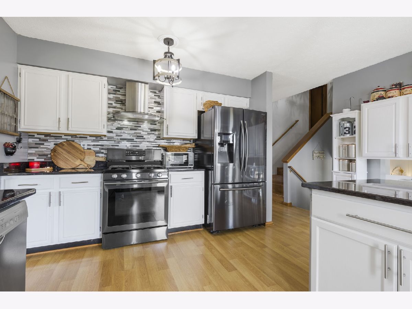
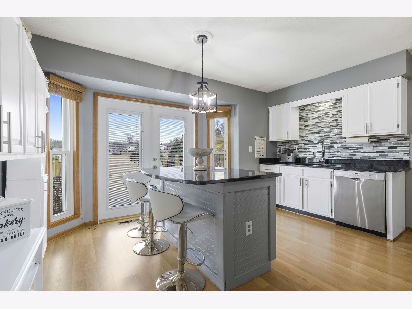
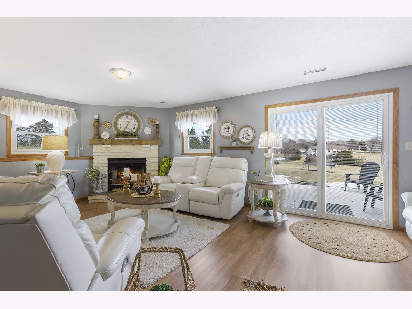
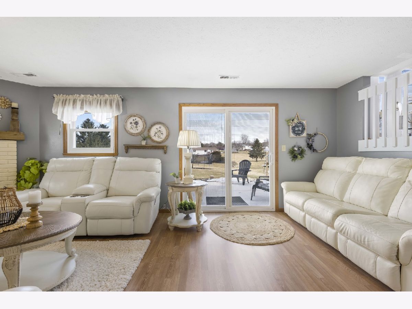
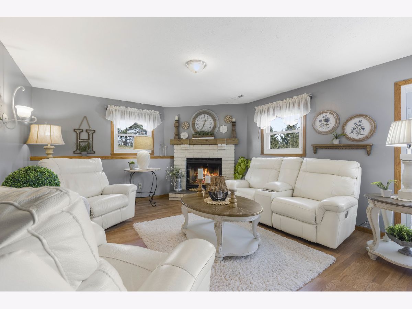
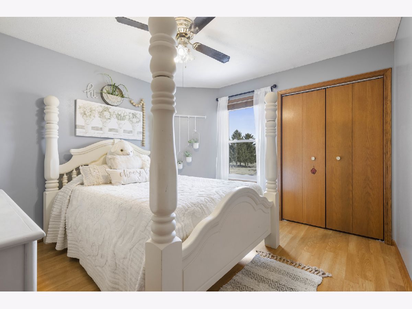
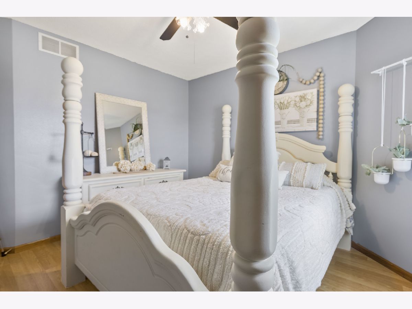
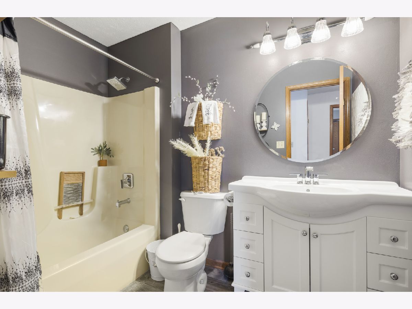
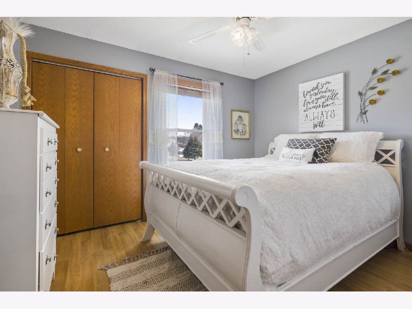
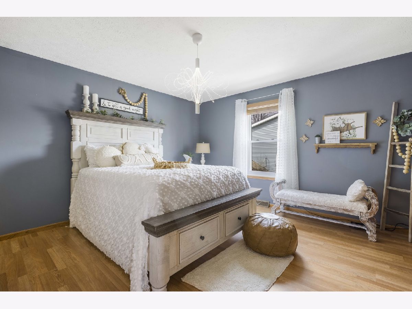
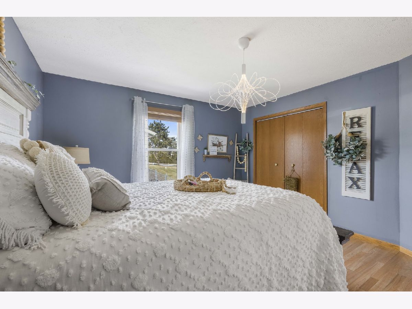
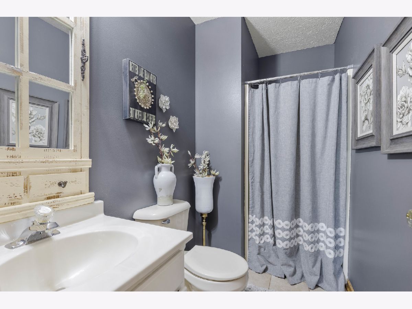
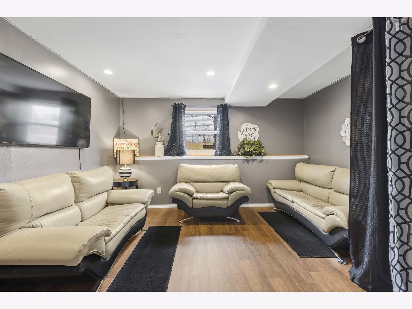
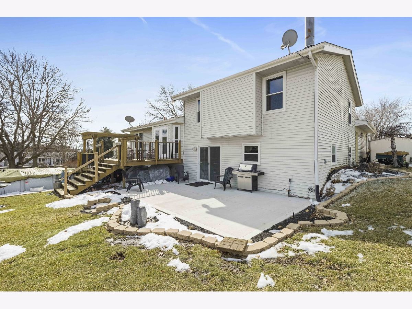
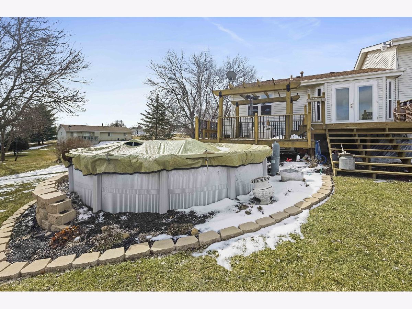
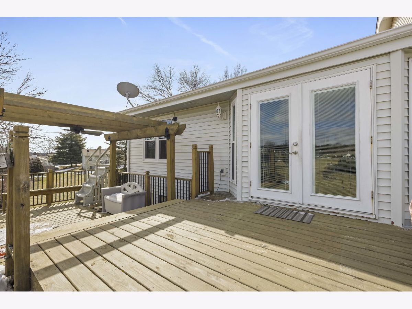
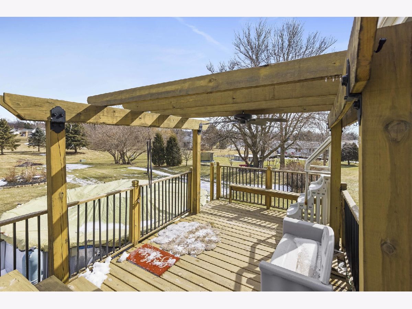
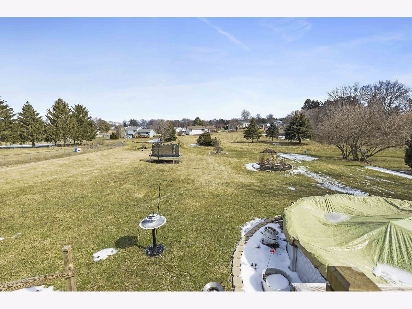
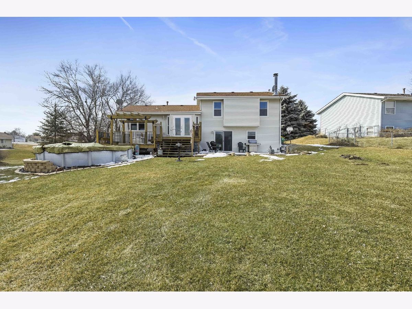
Room Specifics
Total Bedrooms: 4
Bedrooms Above Ground: 4
Bedrooms Below Ground: 0
Dimensions: —
Floor Type: —
Dimensions: —
Floor Type: —
Dimensions: —
Floor Type: —
Full Bathrooms: 2
Bathroom Amenities: —
Bathroom in Basement: 0
Rooms: —
Basement Description: Unfinished
Other Specifics
| 2.5 | |
| — | |
| — | |
| — | |
| — | |
| 62X308X145X257 | |
| — | |
| — | |
| — | |
| — | |
| Not in DB | |
| — | |
| — | |
| — | |
| — |
Tax History
| Year | Property Taxes |
|---|---|
| 2023 | $4,626 |
Contact Agent
Nearby Similar Homes
Nearby Sold Comparables
Contact Agent
Listing Provided By
Century 21 Affiliated

