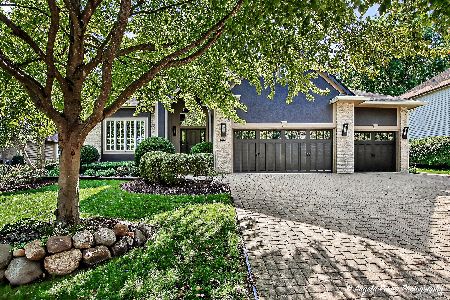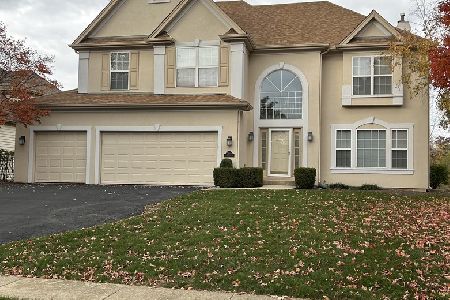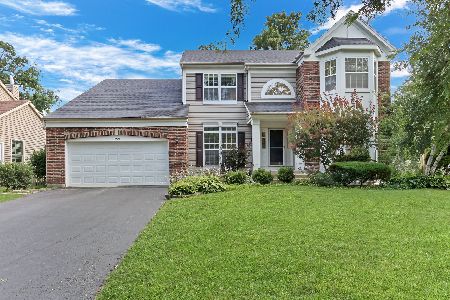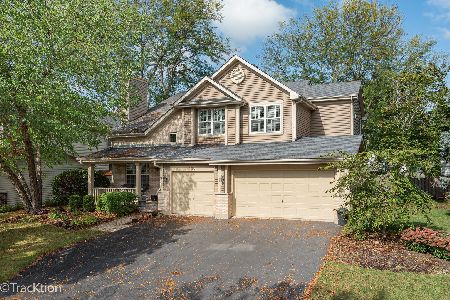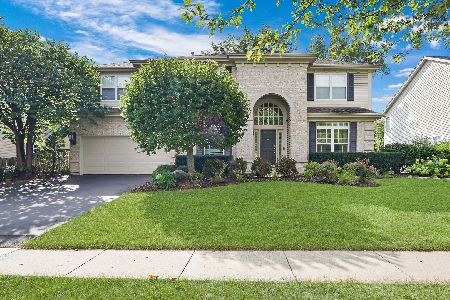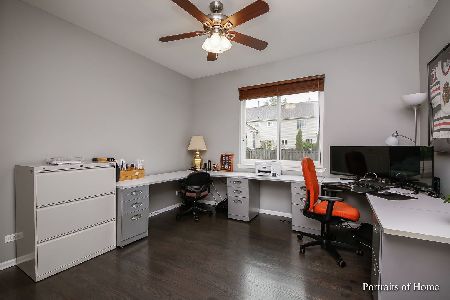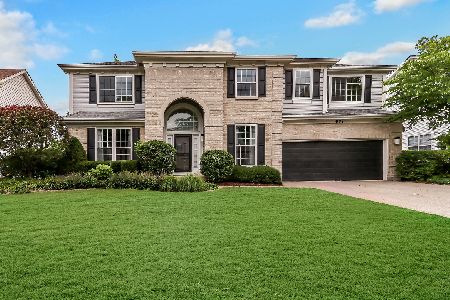659 Aster Drive, Gurnee, Illinois 60031
$550,000
|
Sold
|
|
| Status: | Closed |
| Sqft: | 2,978 |
| Cost/Sqft: | $171 |
| Beds: | 4 |
| Baths: | 4 |
| Year Built: | 1997 |
| Property Taxes: | $10,218 |
| Days On Market: | 1382 |
| Lot Size: | 0,29 |
Description
WELCOME to this EXQUISITE home in idyllic Timberwoods! Nestled on a BEAUTIFUL corner lot with luscious greenery, mature trees and PRISTINE landscaping, this 5 bedroom + 3.5 bath + finished basement home is an absolute DREAM come true! You will fall in love with this STUNNING home filled with custom, timeless details and upgrades GALORE! Charming curb appeal welcomes you into this STUNNER, featuring GLEAMING refinished hardwood floors and NEW carpet! Newer Interior Light Fixtures! The formal living room and adjacent dining room is just WONDERFUL for hosting your next get together, or simply spending quality time together as a family! Featuring towering white cabinetry, dazzling Granite countertops, stainless steel appliances and a HUGE center island, this completely refreshed kitchen is the true HEART of the home! Open to the eat-in area and the INCREDIBLE sunken family room, this is the PERFECT place for the whole family. Simply STUNNING natural light beams in through GLORIOUS walls of windows! Step outside where you will be greeted with the ENCHANTING private outdoor oasis! Complete with a large meticulously maintained yard and brick patio, this outdoor haven is IDEAL for outdoor entertaining! Main level half bath and laundry is SO convenient! First floor office with custom built in is AWESOME for getting some work done! Head upstairs to see four absolutely GORGEOUS bedrooms, including a LUXURIOUS Master Suite! The large Master bedroom is paired beautifully with a spa-quality en-suite featuring STYLISH double bowl vanity, walk in shower and soaker tub! YES PLEASE! Three more incredibly SPACIOUS bedrooms and a full bath complete the upstairs of this BEAUTY! Head downstairs to the newly FINISHED basement! It's an entertainers paradise! With a generously sized media/recreation area, wet bar inclusive of beverage fridge, dishwasher and ice maker, 5th bedroom and GORGEOUS newly finished full bath. This basement has it all. Close to shops, restaurants, walking paths, parks and schools, you are sure to fall in LOVE with this home and it's AMAZING location! There is so much to see-come check it out TODAY!
Property Specifics
| Single Family | |
| — | |
| — | |
| 1997 | |
| — | |
| BIRCH | |
| No | |
| 0.29 |
| Lake | |
| Timberwoods | |
| 270 / Annual | |
| — | |
| — | |
| — | |
| 11315930 | |
| 07192100070000 |
Nearby Schools
| NAME: | DISTRICT: | DISTANCE: | |
|---|---|---|---|
|
Grade School
Woodland Elementary School |
50 | — | |
|
Middle School
Woodland Middle School |
50 | Not in DB | |
|
High School
Warren Township High School |
121 | Not in DB | |
Property History
| DATE: | EVENT: | PRICE: | SOURCE: |
|---|---|---|---|
| 18 Nov, 2008 | Sold | $355,000 | MRED MLS |
| 17 Oct, 2008 | Under contract | $388,888 | MRED MLS |
| — | Last price change | $399,900 | MRED MLS |
| 3 Jun, 2008 | Listed for sale | $419,600 | MRED MLS |
| 28 Apr, 2022 | Sold | $550,000 | MRED MLS |
| 3 Feb, 2022 | Under contract | $509,900 | MRED MLS |
| 1 Feb, 2022 | Listed for sale | $509,900 | MRED MLS |
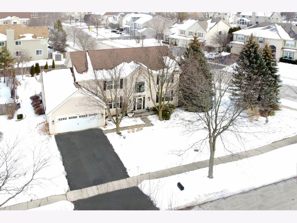
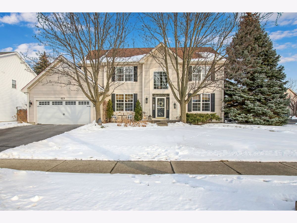
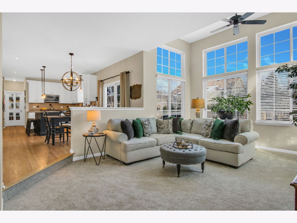
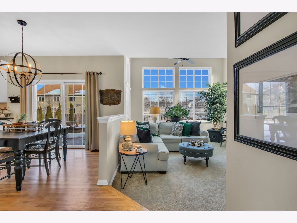
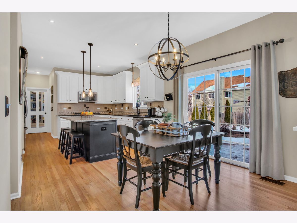
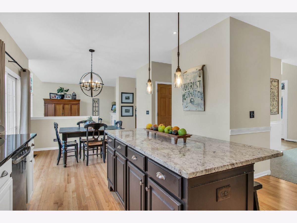
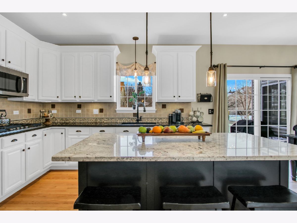
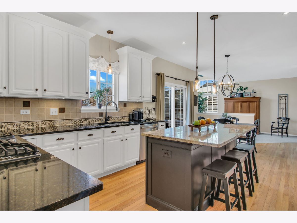
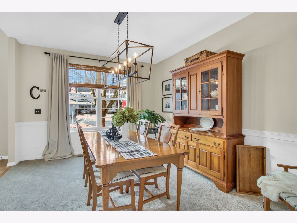
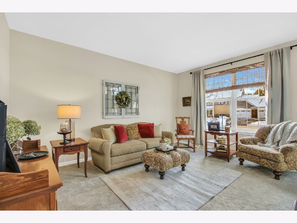
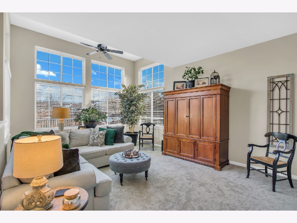
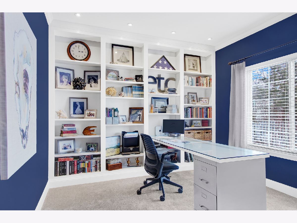
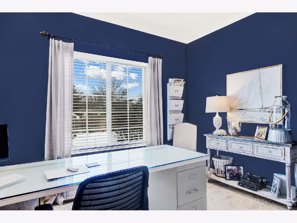
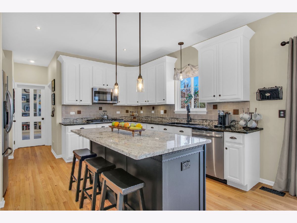
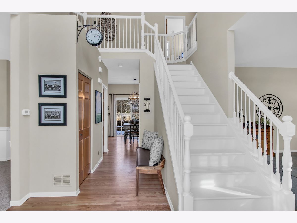
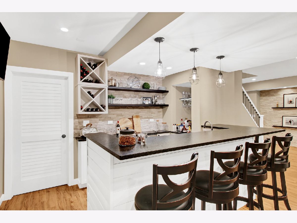
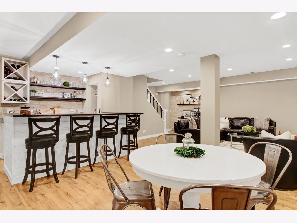
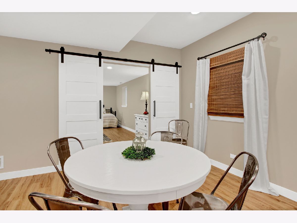
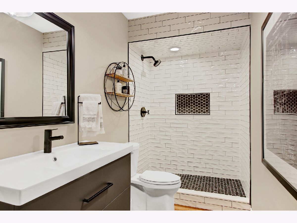
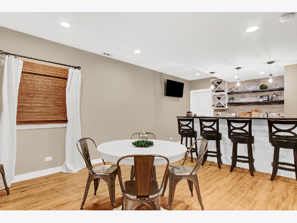
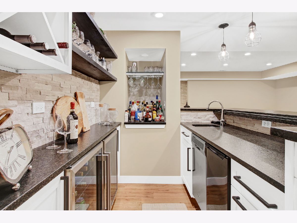
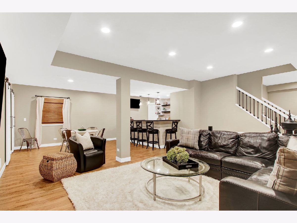
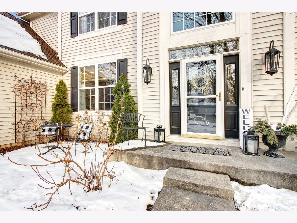
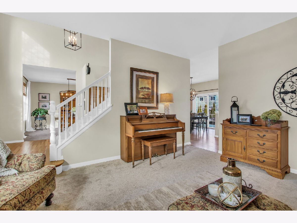
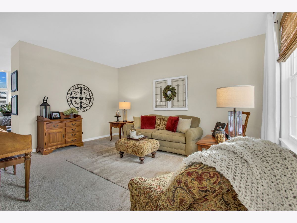
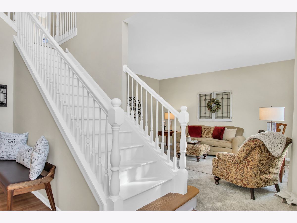
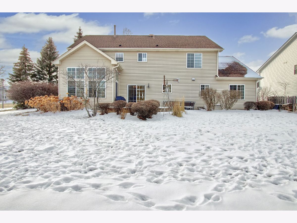
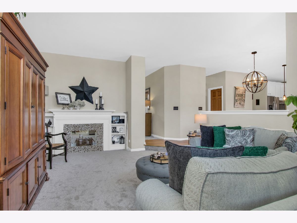
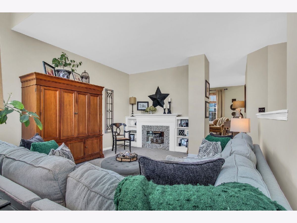
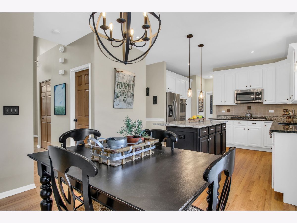
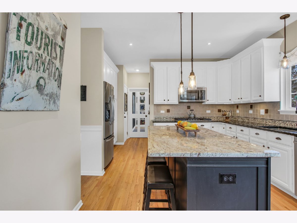
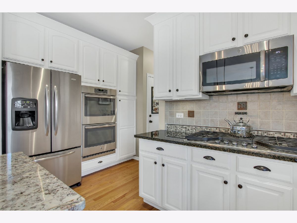
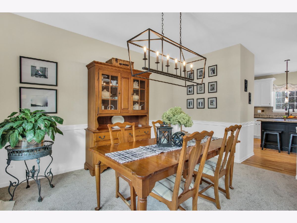
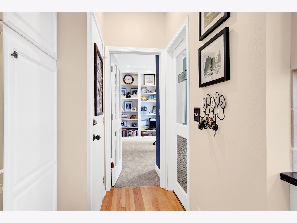
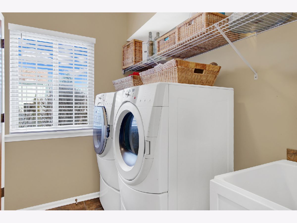
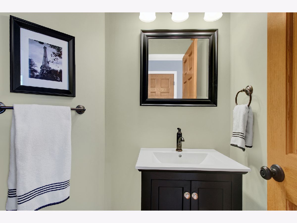
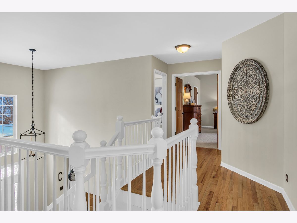
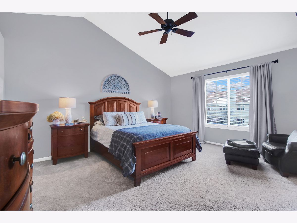
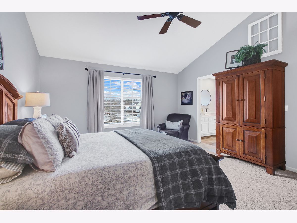
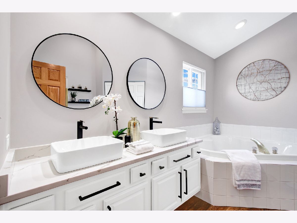
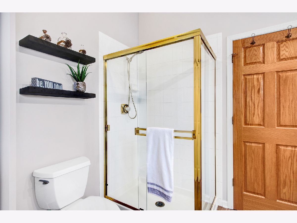
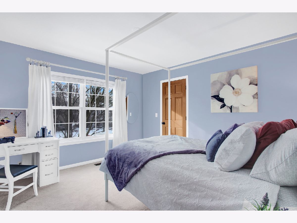
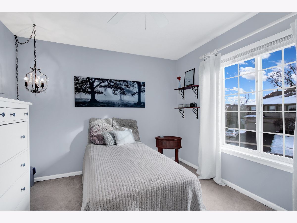
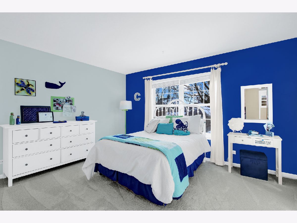
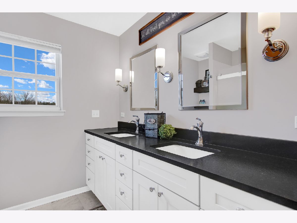
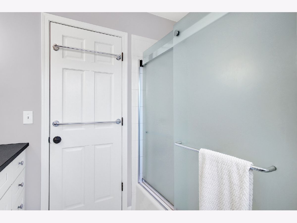
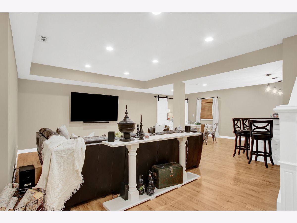
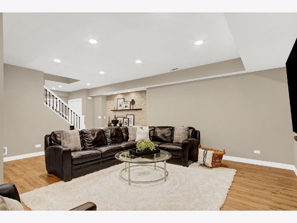
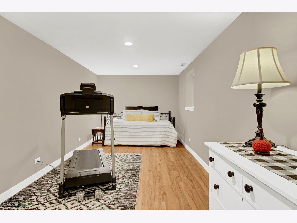
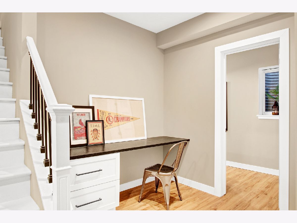
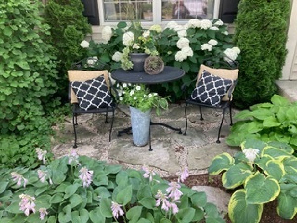
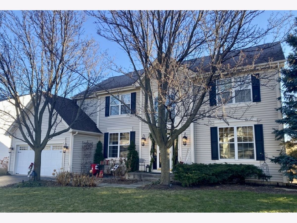
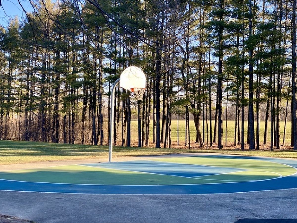
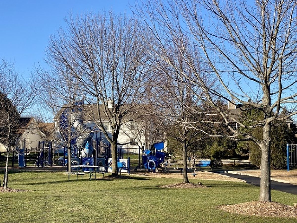
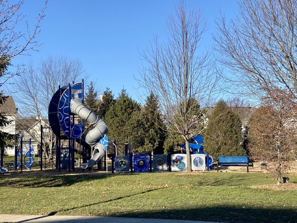
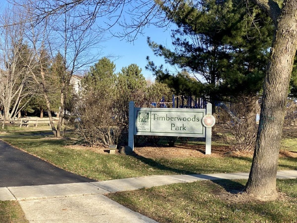
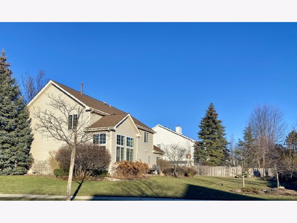
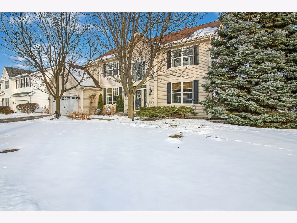
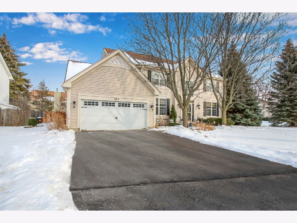
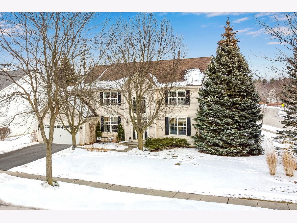
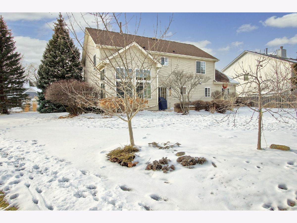
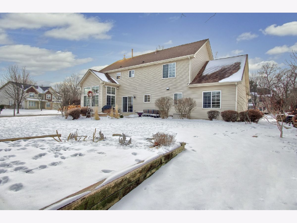
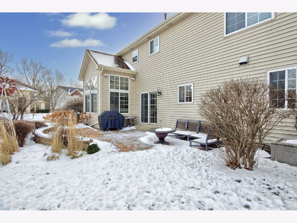
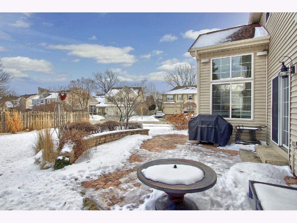
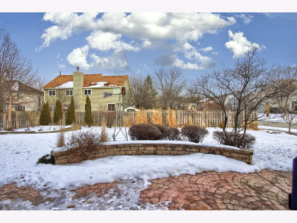
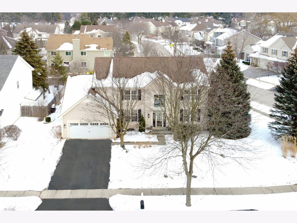
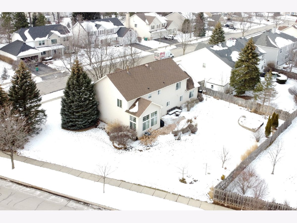
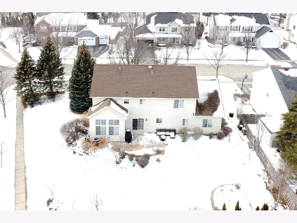
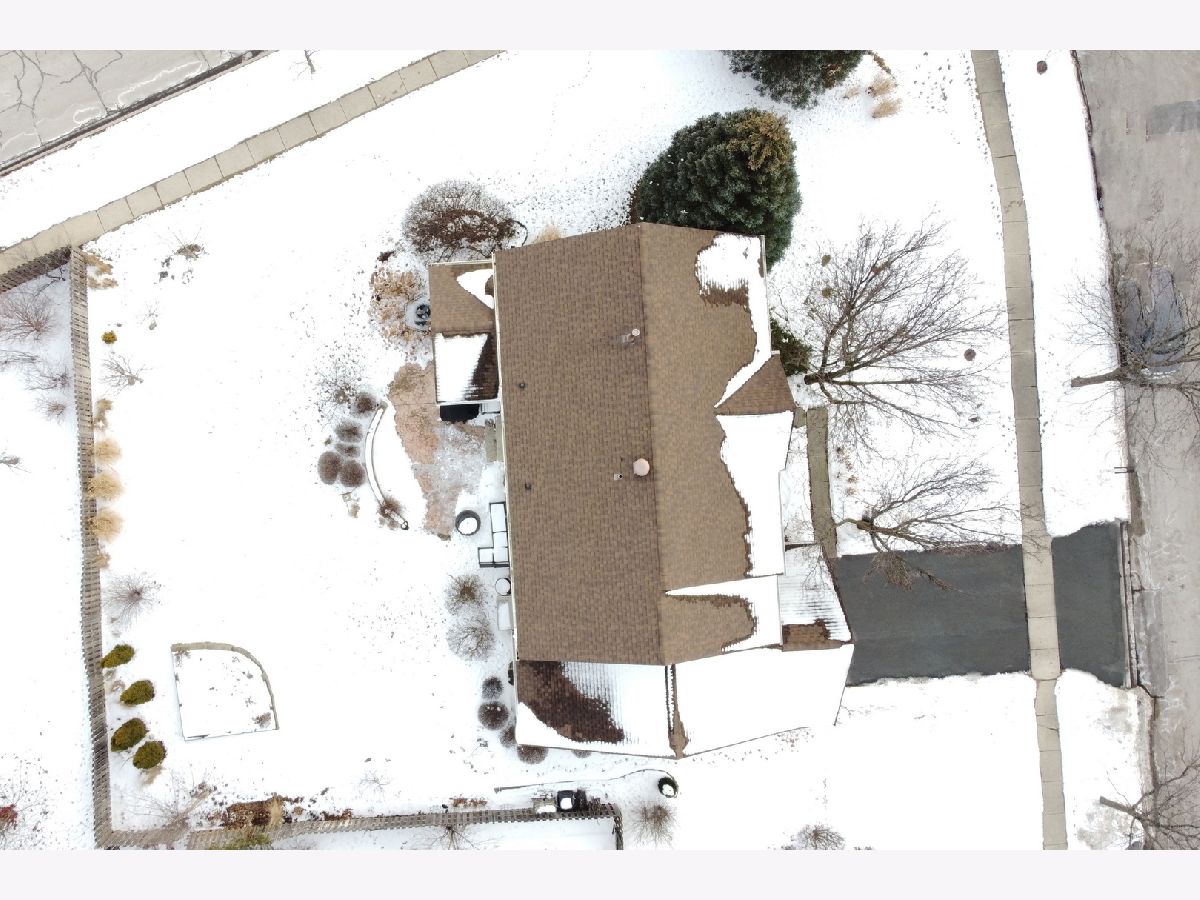
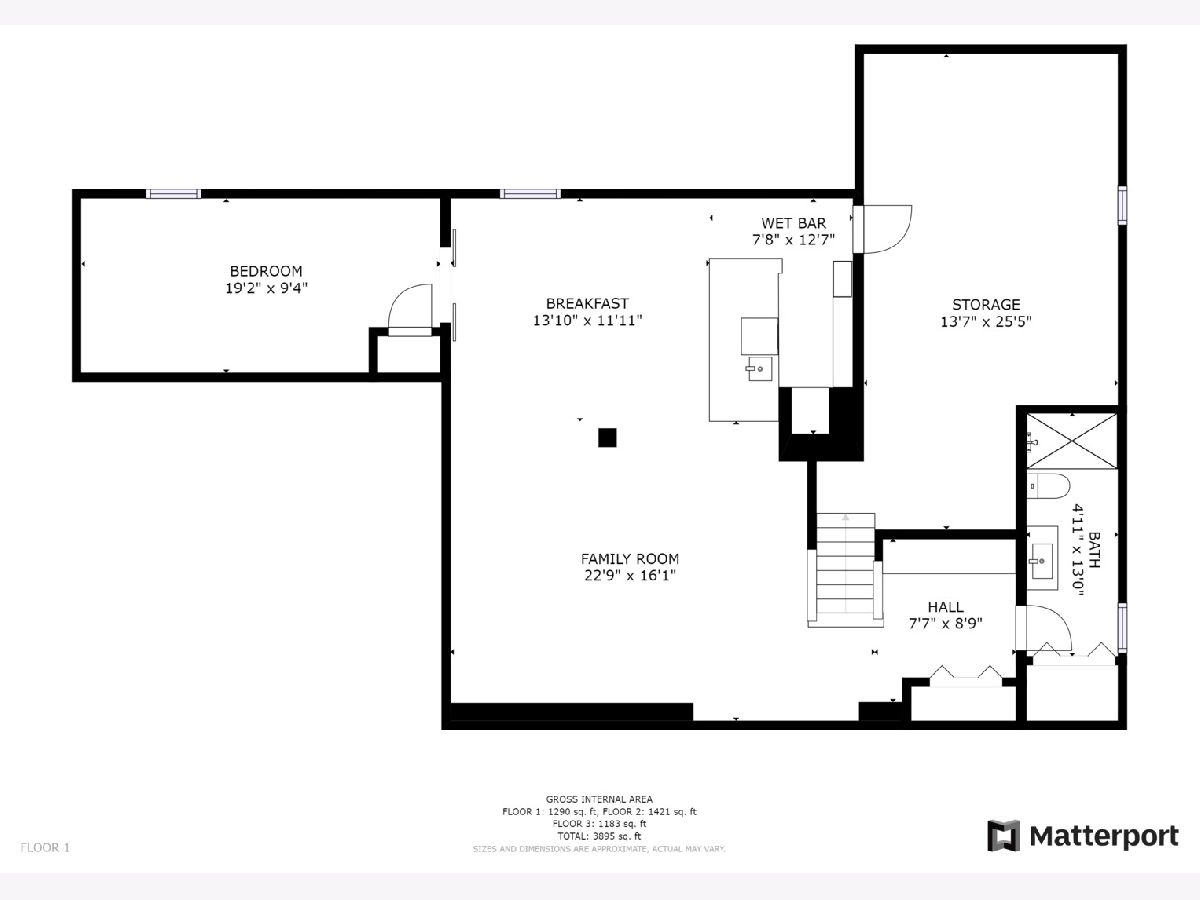
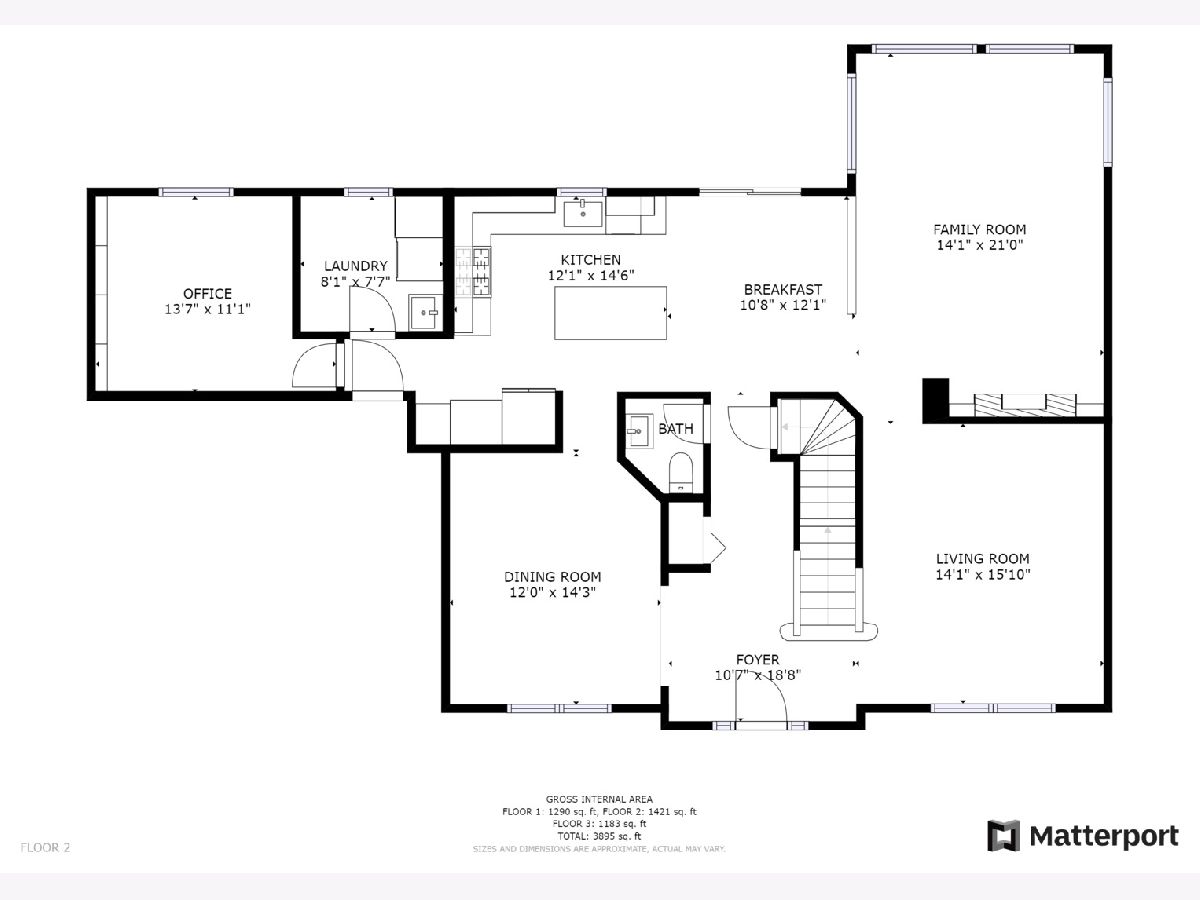
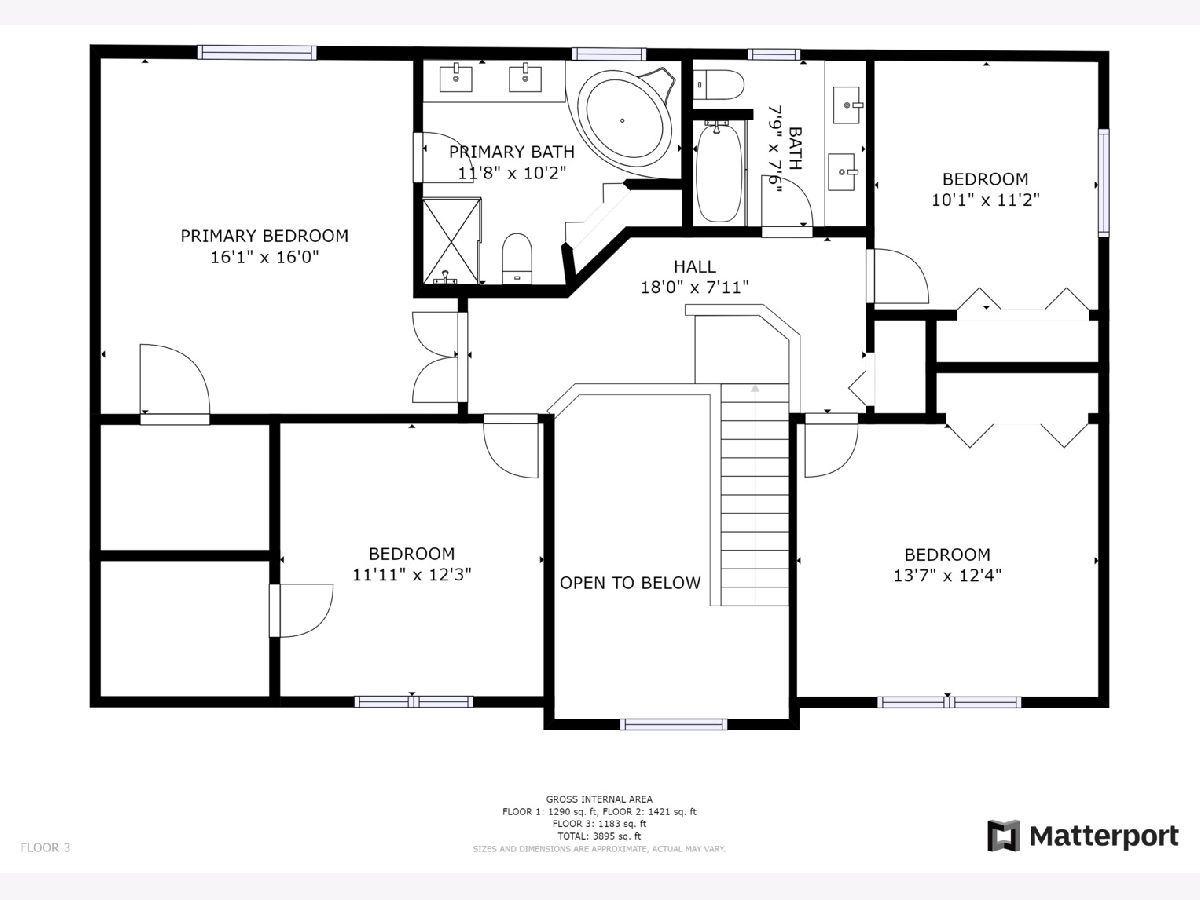
Room Specifics
Total Bedrooms: 5
Bedrooms Above Ground: 4
Bedrooms Below Ground: 1
Dimensions: —
Floor Type: —
Dimensions: —
Floor Type: —
Dimensions: —
Floor Type: —
Dimensions: —
Floor Type: —
Full Bathrooms: 4
Bathroom Amenities: Separate Shower,Double Sink
Bathroom in Basement: 1
Rooms: —
Basement Description: Finished
Other Specifics
| 2.5 | |
| — | |
| Asphalt | |
| — | |
| — | |
| 125X96X79.42X139 | |
| Unfinished | |
| — | |
| — | |
| — | |
| Not in DB | |
| — | |
| — | |
| — | |
| — |
Tax History
| Year | Property Taxes |
|---|---|
| 2008 | $9,197 |
| 2022 | $10,218 |
Contact Agent
Nearby Similar Homes
Contact Agent
Listing Provided By
Keller Williams North Shore West

