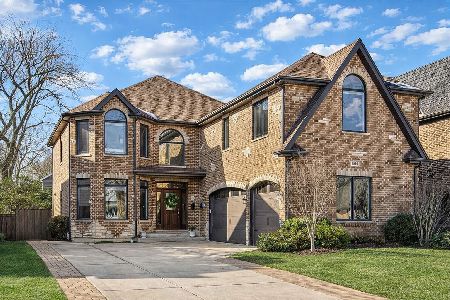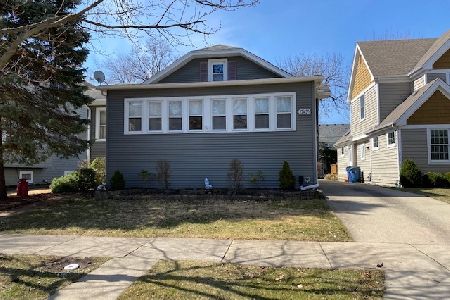659 Hawthorne Avenue, Elmhurst, Illinois 60126
$350,000
|
Sold
|
|
| Status: | Closed |
| Sqft: | 1,386 |
| Cost/Sqft: | $263 |
| Beds: | 4 |
| Baths: | 2 |
| Year Built: | 1927 |
| Property Taxes: | $6,706 |
| Days On Market: | 3532 |
| Lot Size: | 0,00 |
Description
Charming 4 Bedroom, 2 Bath Bungalow Just South of the Prairie Path, Award Winning Lincoln School, Walk To Spring Road Shopping & Salt Creek Trail. Updated Kitchen & Baths, Hardwood Floors & High Ceilings On Main Level, Original Trim & Solid Wood Doors, 3 Bedrooms on Upper Level & 1 Bedroom on Main Level, Newer Windows, Partially Finished DRY Basement has Mudroom, Exercise Room & Office as well as Ample Storage, Great Fenced Yard, Power Lines to the House are Buried, Newer Oversized 2.5 Car Garage Complete with Workbenches & Attic Storage, Awesome Play Set Stays! Owners Will Transfer Their Current Home Warranty.
Property Specifics
| Single Family | |
| — | |
| Bungalow | |
| 1927 | |
| Full | |
| — | |
| No | |
| — |
| Du Page | |
| — | |
| 0 / Not Applicable | |
| None | |
| Lake Michigan | |
| Public Sewer | |
| 09274637 | |
| 0611320009 |
Nearby Schools
| NAME: | DISTRICT: | DISTANCE: | |
|---|---|---|---|
|
Grade School
Lincoln Elementary School |
205 | — | |
|
Middle School
Bryan Middle School |
205 | Not in DB | |
|
High School
York Community High School |
205 | Not in DB | |
Property History
| DATE: | EVENT: | PRICE: | SOURCE: |
|---|---|---|---|
| 18 May, 2012 | Sold | $300,000 | MRED MLS |
| 23 Mar, 2012 | Under contract | $314,500 | MRED MLS |
| — | Last price change | $324,500 | MRED MLS |
| 3 Feb, 2012 | Listed for sale | $337,500 | MRED MLS |
| 8 Sep, 2016 | Sold | $350,000 | MRED MLS |
| 22 Jul, 2016 | Under contract | $365,000 | MRED MLS |
| — | Last price change | $374,900 | MRED MLS |
| 30 Jun, 2016 | Listed for sale | $374,900 | MRED MLS |
Room Specifics
Total Bedrooms: 4
Bedrooms Above Ground: 4
Bedrooms Below Ground: 0
Dimensions: —
Floor Type: Carpet
Dimensions: —
Floor Type: Carpet
Dimensions: —
Floor Type: Carpet
Full Bathrooms: 2
Bathroom Amenities: —
Bathroom in Basement: 0
Rooms: Enclosed Porch,Exercise Room,Mud Room,Office,Workshop
Basement Description: Partially Finished
Other Specifics
| 2 | |
| Block | |
| Concrete | |
| Deck, Porch | |
| Fenced Yard | |
| 52X142 | |
| — | |
| Full | |
| Hardwood Floors, First Floor Bedroom, First Floor Full Bath | |
| Range, Dishwasher, Refrigerator, Washer, Dryer | |
| Not in DB | |
| Sidewalks, Street Lights, Street Paved | |
| — | |
| — | |
| — |
Tax History
| Year | Property Taxes |
|---|---|
| 2012 | $6,453 |
| 2016 | $6,706 |
Contact Agent
Nearby Similar Homes
Nearby Sold Comparables
Contact Agent
Listing Provided By
DiCianni Realty Inc











