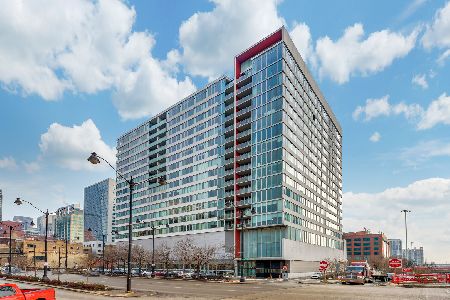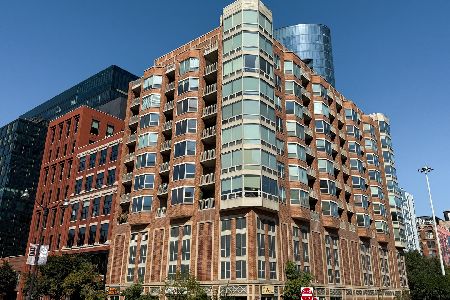659 Randolph Street, Near West Side, Chicago, Illinois 60661
$345,000
|
Sold
|
|
| Status: | Closed |
| Sqft: | 0 |
| Cost/Sqft: | — |
| Beds: | 1 |
| Baths: | 1 |
| Year Built: | 2009 |
| Property Taxes: | $5,159 |
| Days On Market: | 2841 |
| Lot Size: | 0,00 |
Description
Absolutely gorgeous 1 bedroom + den unit in highly sought after building located on Restaurant Row in the West Loop. Floor to ceiling windows provide an abundance of natural light along with spectacular northern views. Spacious kitchen with 42" cabinets, granite counter tops, stainless steel appliances, and even a breakfast bar. Sizable living room, separate dining area that can easily fit a table, and a den that can function as a number of different spaces. There is in-unit laundry, a walk-in closet in the bedroom, and a large balcony big enough for a grill and even some furniture. This full amenity building features 24hrs door staff, outdoor pool, amenity room, workout room & bike storage. Assessments include everything except electric. Restaurants, nightlife, grocery stores, public transportation, and local parks are all just a block or two away. Easy access to 90/94 and 290. Garage parking additional 35k.
Property Specifics
| Condos/Townhomes | |
| 18 | |
| — | |
| 2009 | |
| None | |
| LOFT | |
| No | |
| — |
| Cook | |
| West Loop Condominiums | |
| 546 / Monthly | |
| Heat,Air Conditioning,Water,Gas,Insurance,Doorman,TV/Cable,Exercise Facilities,Pool,Exterior Maintenance,Lawn Care,Scavenger,Snow Removal,Internet | |
| Lake Michigan | |
| Public Sewer | |
| 09877310 | |
| 17093290211060 |
Property History
| DATE: | EVENT: | PRICE: | SOURCE: |
|---|---|---|---|
| 11 Feb, 2009 | Sold | $348,413 | MRED MLS |
| 12 Nov, 2008 | Under contract | $340,000 | MRED MLS |
| 12 Nov, 2008 | Listed for sale | $340,000 | MRED MLS |
| 30 Apr, 2018 | Sold | $345,000 | MRED MLS |
| 15 Mar, 2018 | Under contract | $325,000 | MRED MLS |
| 8 Mar, 2018 | Listed for sale | $325,000 | MRED MLS |
Room Specifics
Total Bedrooms: 1
Bedrooms Above Ground: 1
Bedrooms Below Ground: 0
Dimensions: —
Floor Type: —
Dimensions: —
Floor Type: —
Full Bathrooms: 1
Bathroom Amenities: —
Bathroom in Basement: 0
Rooms: Den
Basement Description: None
Other Specifics
| 1 | |
| — | |
| — | |
| Balcony | |
| — | |
| COMMON | |
| — | |
| None | |
| Hardwood Floors, Laundry Hook-Up in Unit | |
| Range, Microwave, Dishwasher, Refrigerator, Freezer, Washer, Dryer, Disposal | |
| Not in DB | |
| — | |
| — | |
| Door Person, Elevator(s), Exercise Room, On Site Manager/Engineer, Party Room, Sundeck, Pool, Receiving Room | |
| — |
Tax History
| Year | Property Taxes |
|---|---|
| 2018 | $5,159 |
Contact Agent
Nearby Similar Homes
Nearby Sold Comparables
Contact Agent
Listing Provided By
Berkshire Hathaway HomeServices KoenigRubloff









