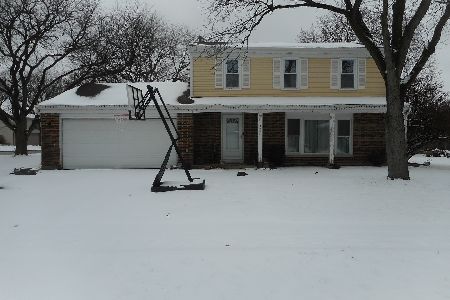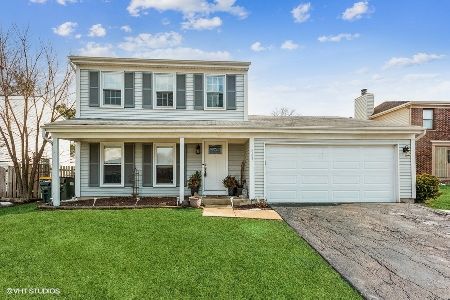659 Shining Water Drive, Carol Stream, Illinois 60188
$270,000
|
Sold
|
|
| Status: | Closed |
| Sqft: | 1,496 |
| Cost/Sqft: | $174 |
| Beds: | 3 |
| Baths: | 2 |
| Year Built: | 1978 |
| Property Taxes: | $7,542 |
| Days On Market: | 1603 |
| Lot Size: | 0,17 |
Description
This lovely home sits on a large corner fenced-in lot in a great neighborhood. The large updated living room features a fireplace and leads into the bright dining room. The big eat-in kitchen offers all appliances, a large pantry and a sliding glass door to the backyard. Upstairs you'll find the spacious primary bedroom with a sitting area and two big closets. 2 additional bright bedrooms with big windows. Plus a light and updated full bath. The full finished basement offers a recreation room and lots of storage. The garage is insulated, heated 1,000 BTU and has 220 AMP service with a NEW Garage door installed August 2021. New roof with high-end GAF shingles in 2018. New gutters in 2018. New A/C in 2016. Relax in your fully fenced-in backyard with a large storage shed. Convenient location & excellent school district #25!
Property Specifics
| Single Family | |
| — | |
| — | |
| 1978 | |
| Full | |
| ASPEN | |
| No | |
| 0.17 |
| Du Page | |
| Shining Waters | |
| 0 / Not Applicable | |
| None | |
| Public | |
| Public Sewer | |
| 11211147 | |
| 0125413018 |
Nearby Schools
| NAME: | DISTRICT: | DISTANCE: | |
|---|---|---|---|
|
Grade School
Evergreen Elementary School |
25 | — | |
|
Middle School
Benjamin Middle School |
25 | Not in DB | |
|
High School
Community High School |
94 | Not in DB | |
Property History
| DATE: | EVENT: | PRICE: | SOURCE: |
|---|---|---|---|
| 28 Feb, 2008 | Sold | $245,000 | MRED MLS |
| 28 Jan, 2008 | Under contract | $249,900 | MRED MLS |
| — | Last price change | $254,900 | MRED MLS |
| 23 Nov, 2007 | Listed for sale | $259,900 | MRED MLS |
| 12 Oct, 2021 | Sold | $270,000 | MRED MLS |
| 10 Sep, 2021 | Under contract | $259,900 | MRED MLS |
| 7 Sep, 2021 | Listed for sale | $259,900 | MRED MLS |
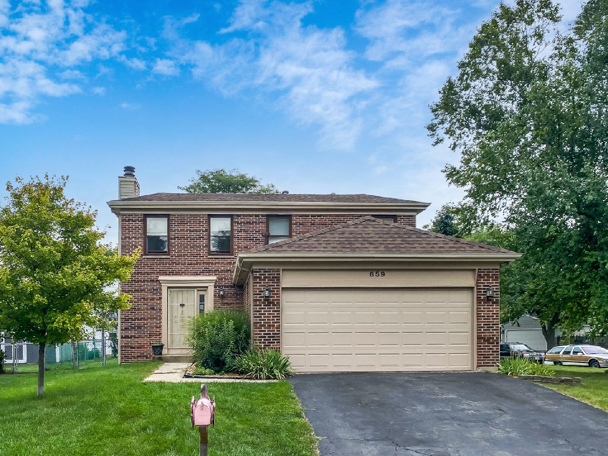
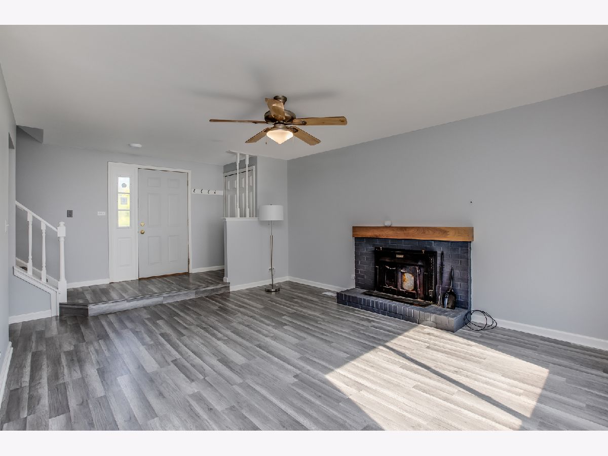
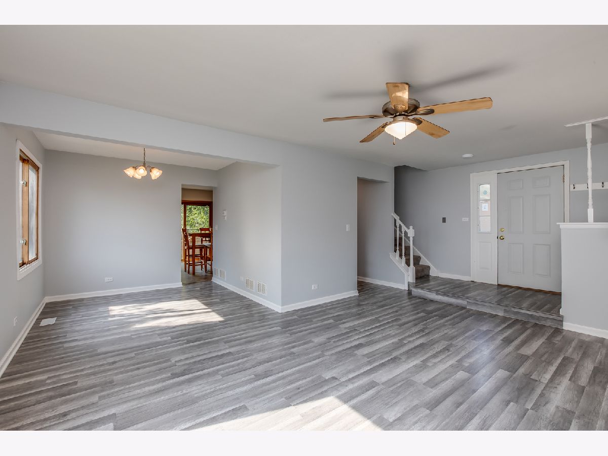
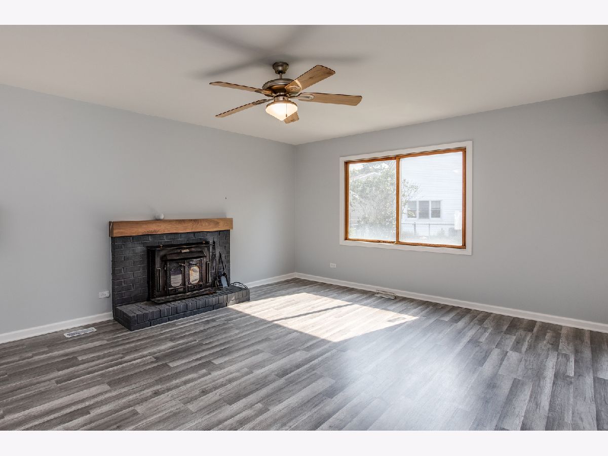
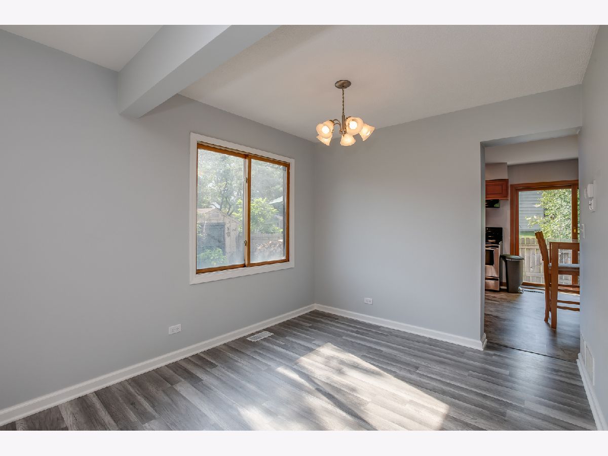
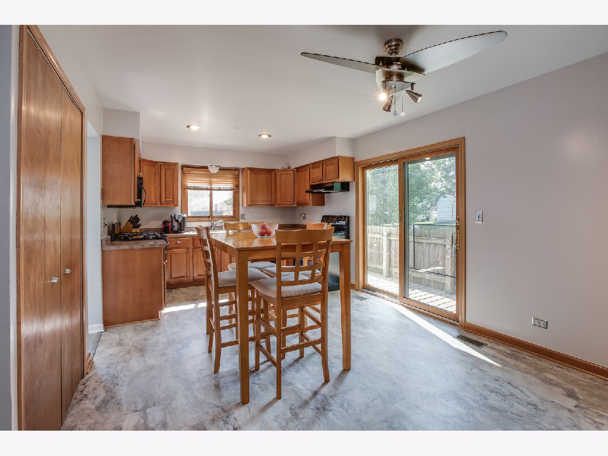
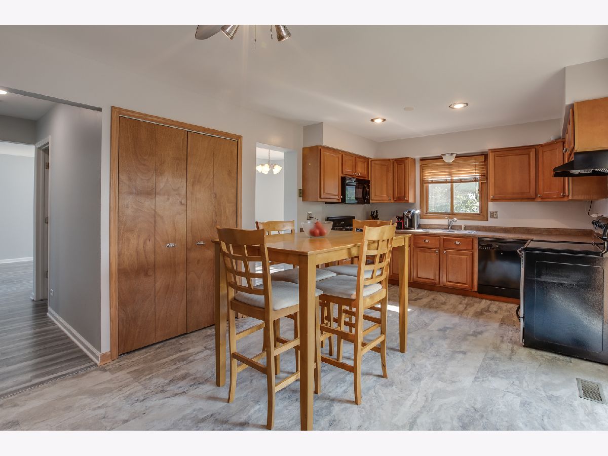
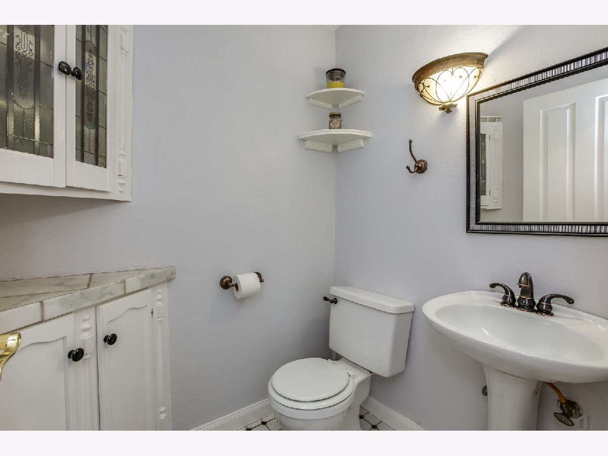

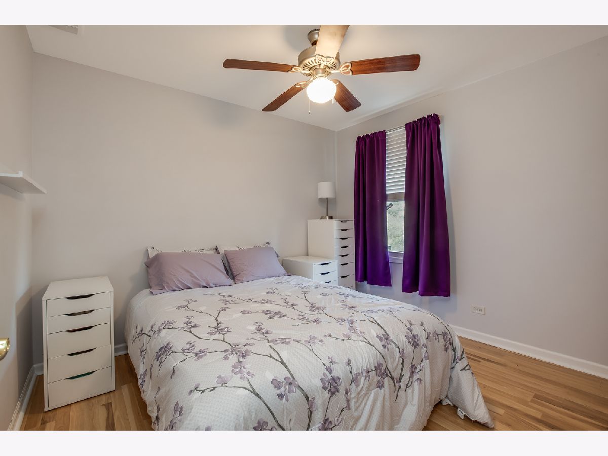
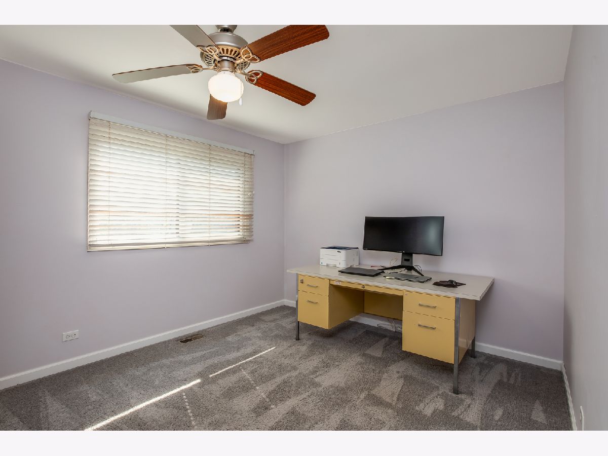
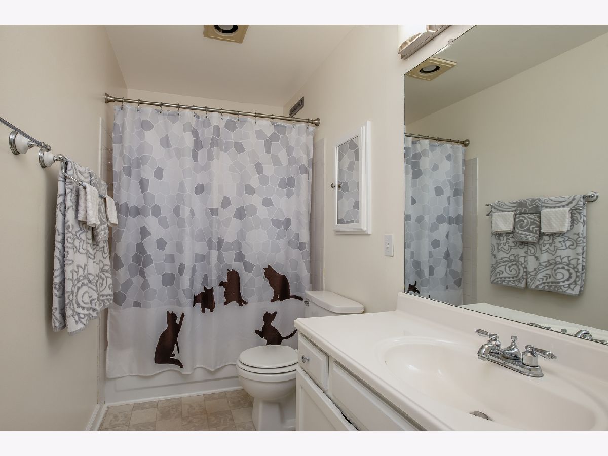
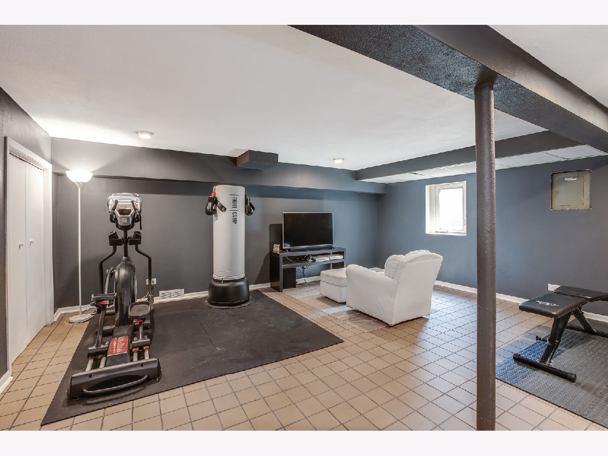

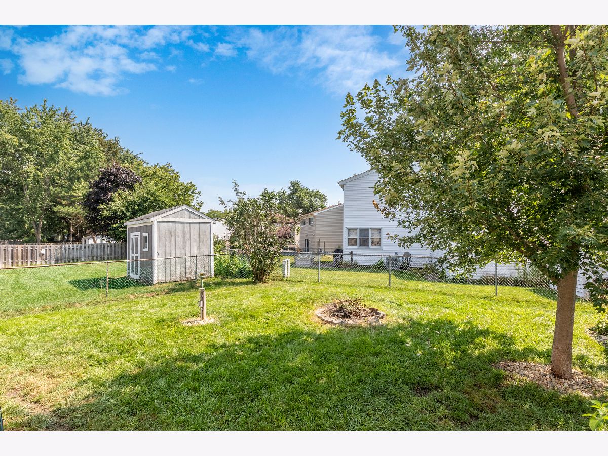

Room Specifics
Total Bedrooms: 3
Bedrooms Above Ground: 3
Bedrooms Below Ground: 0
Dimensions: —
Floor Type: Carpet
Dimensions: —
Floor Type: Wood Laminate
Full Bathrooms: 2
Bathroom Amenities: —
Bathroom in Basement: 0
Rooms: Recreation Room
Basement Description: Finished
Other Specifics
| 2 | |
| Concrete Perimeter | |
| — | |
| Deck | |
| Corner Lot,Fenced Yard | |
| 24.31X97X72X38.19X45X47.12 | |
| — | |
| None | |
| Wood Laminate Floors | |
| Range, Microwave, Dishwasher, Refrigerator, Washer, Dryer, Disposal | |
| Not in DB | |
| Curbs, Sidewalks, Street Lights, Street Paved | |
| — | |
| — | |
| Wood Burning, Gas Starter |
Tax History
| Year | Property Taxes |
|---|---|
| 2008 | $5,239 |
| 2021 | $7,542 |
Contact Agent
Nearby Similar Homes
Nearby Sold Comparables
Contact Agent
Listing Provided By
RE/MAX Cornerstone


