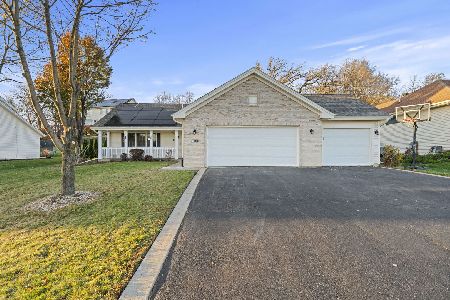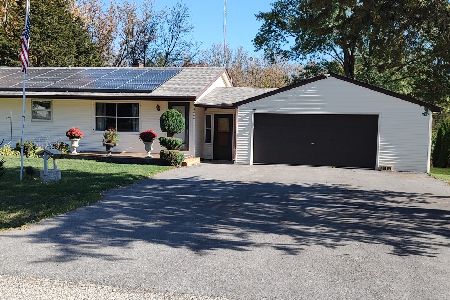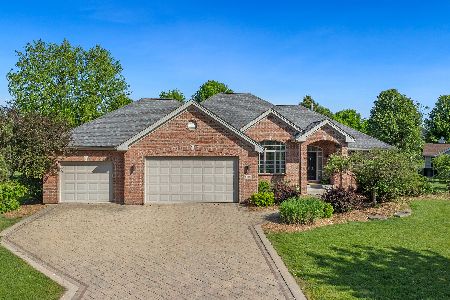6591 Hartwig Drive, Cherry Valley, Illinois 61016
$222,305
|
Sold
|
|
| Status: | Closed |
| Sqft: | 0 |
| Cost/Sqft: | — |
| Beds: | 3 |
| Baths: | 3 |
| Year Built: | — |
| Property Taxes: | $0 |
| Days On Market: | 6871 |
| Lot Size: | 0,00 |
Description
MODIFIED BRITTANY MODEL. BACKS UP TO FOREST PRESERVE. ANDERSON WINDOWS, OAK CABINETS AND TRIM. CLOSE TO TOLLWAY AND SHOPPING CENTER. COUNTY TAXES.
Property Specifics
| Single Family | |
| — | |
| — | |
| — | |
| — | |
| — | |
| No | |
| — |
| Winnebago | |
| Penfield Crossing | |
| 0 / Not Applicable | |
| — | |
| — | |
| — | |
| 06459673 | |
| 00000000000000 |
Property History
| DATE: | EVENT: | PRICE: | SOURCE: |
|---|---|---|---|
| 31 Mar, 2008 | Sold | $222,305 | MRED MLS |
| 30 Jan, 2007 | Under contract | $222,305 | MRED MLS |
| 30 Jan, 2007 | Listed for sale | $222,305 | MRED MLS |
| 25 Jun, 2007 | Sold | $222,305 | MRED MLS |
| 30 Mar, 2007 | Under contract | $230,291 | MRED MLS |
| 29 Mar, 2007 | Listed for sale | $230,291 | MRED MLS |
Room Specifics
Total Bedrooms: 3
Bedrooms Above Ground: 3
Bedrooms Below Ground: 0
Dimensions: —
Floor Type: —
Dimensions: —
Floor Type: —
Full Bathrooms: 3
Bathroom Amenities: —
Bathroom in Basement: 0
Rooms: —
Basement Description: —
Other Specifics
| 2 | |
| — | |
| — | |
| — | |
| — | |
| 77 X 230 X 69 X 207 | |
| — | |
| — | |
| — | |
| — | |
| Not in DB | |
| — | |
| — | |
| — | |
| — |
Tax History
| Year | Property Taxes |
|---|
Contact Agent
Nearby Similar Homes
Nearby Sold Comparables
Contact Agent
Listing Provided By
TOM MCKISKI REALTORS






