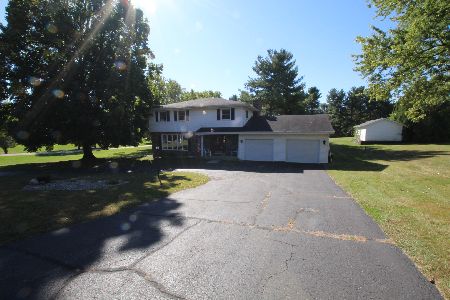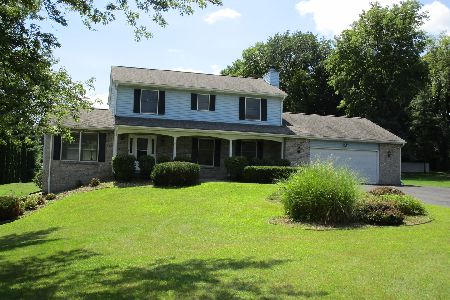6591 Saladino Drive, Roscoe, Illinois 61073
$210,000
|
Sold
|
|
| Status: | Closed |
| Sqft: | 2,229 |
| Cost/Sqft: | $92 |
| Beds: | 3 |
| Baths: | 3 |
| Year Built: | 1988 |
| Property Taxes: | $4,949 |
| Days On Market: | 2976 |
| Lot Size: | 1,92 |
Description
Coveted Roscoe Hononegah School District. This family home situated on 1.92 acres w/prof landscaping, fruit trees & gardens. This well cared for home offers living rm with built-ins, formal dining room, updated kit w/maple kraftmaid cabs, w/pullouts, HD lam cntrs, S/S appl's & breakfast nook. Spacious family room has full masonry F/P, lots of ceramic & hardwoods. Mstr suite has his & her clsts, gas F/P & full custom bath. Two addt'l spacious bedrooms & bath in the upper level, 3rd full bath has jetted tub! Large sliding doors give access to expansive dbl patio w/pergola, firepit & huge yard to roam. Mature trees many conifers line the N. side for privacy. Paver walkway to front porch & much more!
Property Specifics
| Single Family | |
| — | |
| Quad Level | |
| 1988 | |
| English | |
| — | |
| No | |
| 1.92 |
| Winnebago | |
| — | |
| 0 / Not Applicable | |
| None | |
| Private Well | |
| Septic-Private | |
| 09808116 | |
| 0427453004 |
Nearby Schools
| NAME: | DISTRICT: | DISTANCE: | |
|---|---|---|---|
|
Grade School
Ledgewood Elementary School |
131 | — | |
|
Middle School
Roscoe Middle School |
131 | Not in DB | |
|
High School
Hononegah High School |
207 | Not in DB | |
|
Alternate Elementary School
Stone Creek School |
— | Not in DB | |
Property History
| DATE: | EVENT: | PRICE: | SOURCE: |
|---|---|---|---|
| 5 Jan, 2018 | Sold | $210,000 | MRED MLS |
| 1 Dec, 2017 | Under contract | $205,000 | MRED MLS |
| 28 Nov, 2017 | Listed for sale | $205,000 | MRED MLS |
Room Specifics
Total Bedrooms: 3
Bedrooms Above Ground: 3
Bedrooms Below Ground: 0
Dimensions: —
Floor Type: Carpet
Dimensions: —
Floor Type: Carpet
Full Bathrooms: 3
Bathroom Amenities: —
Bathroom in Basement: 1
Rooms: Recreation Room,Foyer
Basement Description: Finished,Partially Finished
Other Specifics
| 2 | |
| Concrete Perimeter | |
| — | |
| Patio, Porch, Gazebo | |
| Dimensions to Center of Road | |
| 130X241X459X517 | |
| Dormer | |
| Full | |
| Skylight(s), Hardwood Floors | |
| Range, Microwave, Dishwasher, Refrigerator, Washer, Dryer | |
| Not in DB | |
| — | |
| — | |
| — | |
| Wood Burning, Gas Log |
Tax History
| Year | Property Taxes |
|---|---|
| 2018 | $4,949 |
Contact Agent
Nearby Similar Homes
Nearby Sold Comparables
Contact Agent
Listing Provided By
Dickerson & Nieman Realtors





