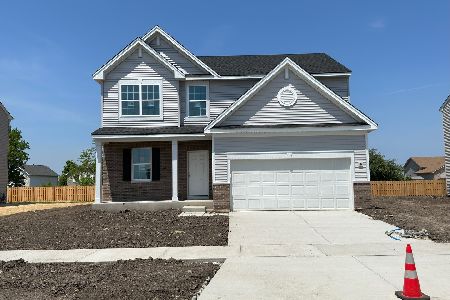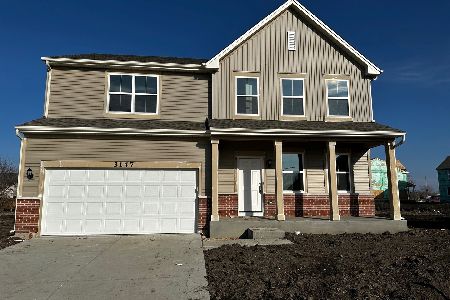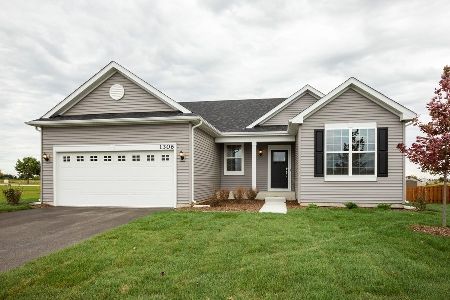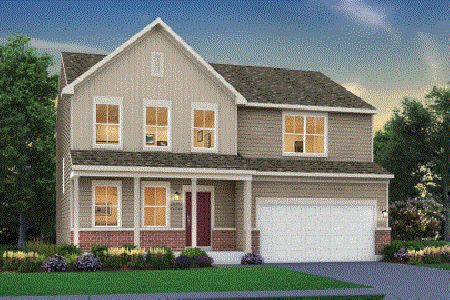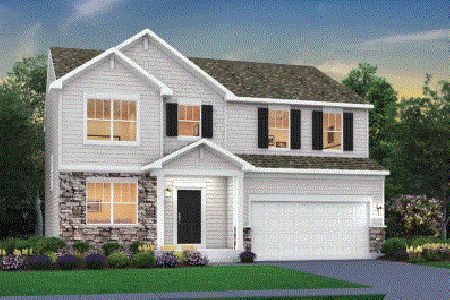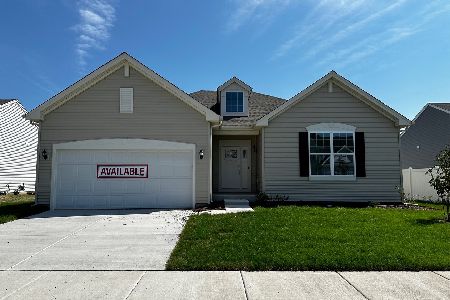6595 Butterfly Drive, Portage, Indiana 46368
$374,990
|
Sold
|
|
| Status: | Closed |
| Sqft: | 2,281 |
| Cost/Sqft: | $164 |
| Beds: | 4 |
| Baths: | 3 |
| Year Built: | 2023 |
| Property Taxes: | $0 |
| Days On Market: | 908 |
| Lot Size: | 0,00 |
Description
Welcome to the Starling!This nearly 2,300sf new construction 2 story home in the brand-new Brookside community features the builder's Designer Package will be ready in August! A covered front porch welcomes you into the spacious main level which features a family room with fireplace, large kitchen with open dining, flex space, and powder room, all with 9' ceilings. GE stainless steel kitchen appliances include a gas range, dishwasher, and microwave. Walk-in pantry. Upstairs you will find 4 large bedrooms including an owner's suite with private bath and incredible walk-in closet. A finished laundry room is conveniently located near the bedrooms on this level. A full basement awaits your imaginative future plans. A 95% efficient furnace and 13 SEER air conditioner guarantee your year-round comfort. 2 car garage. Smart home system! Landscape package included. ASK ABOUT CURRENT BUYER INCENTIVES WHICH MAKES THIS HOME MORE AFFORDABLE THAN YOU THINK! Photos are rep of finished home.
Property Specifics
| Single Family | |
| — | |
| — | |
| 2023 | |
| — | |
| — | |
| No | |
| — |
| Porter | |
| — | |
| 480 / Annual | |
| — | |
| — | |
| — | |
| 11745758 | |
| 00000 |
Nearby Schools
| NAME: | DISTRICT: | DISTANCE: | |
|---|---|---|---|
|
High School
Portage |
Not in DB | ||
Property History
| DATE: | EVENT: | PRICE: | SOURCE: |
|---|---|---|---|
| 31 Aug, 2023 | Sold | $374,990 | MRED MLS |
| 30 Jul, 2023 | Under contract | $374,990 | MRED MLS |
| — | Last price change | $379,990 | MRED MLS |
| 26 Mar, 2023 | Listed for sale | $428,800 | MRED MLS |
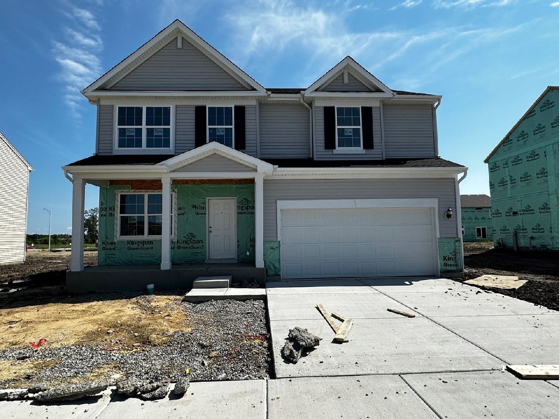
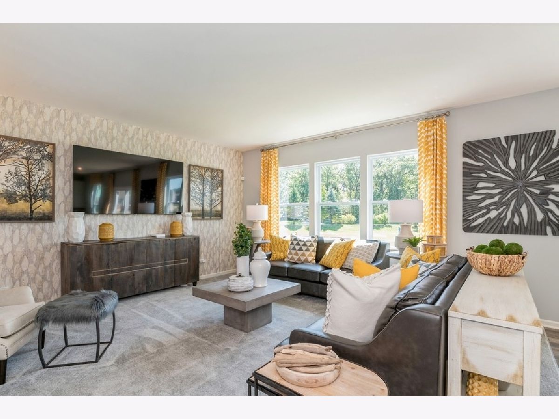
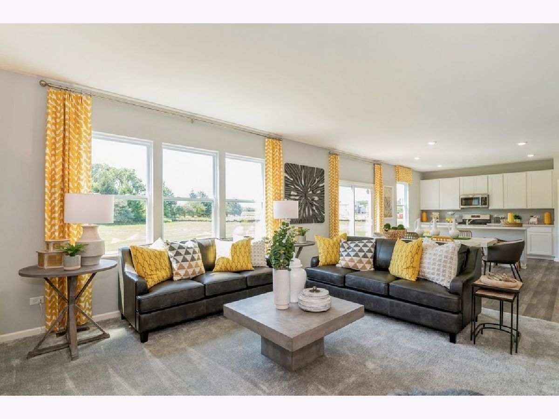
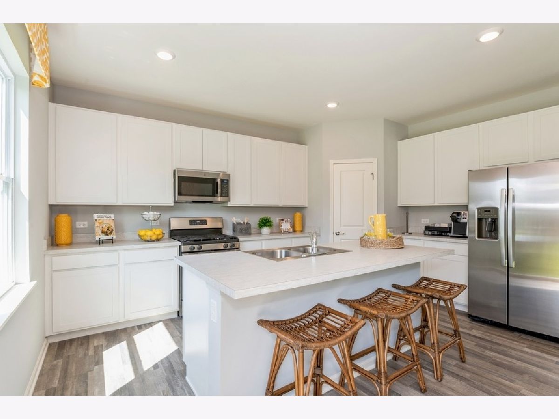
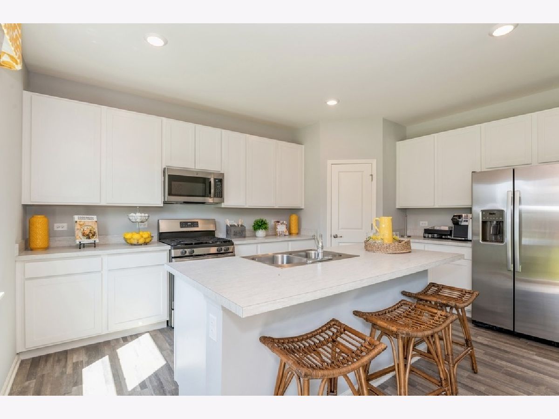
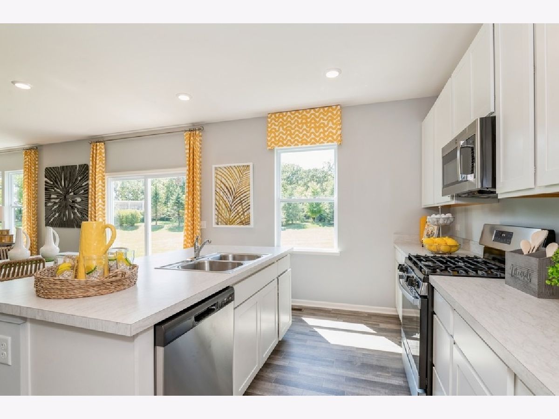
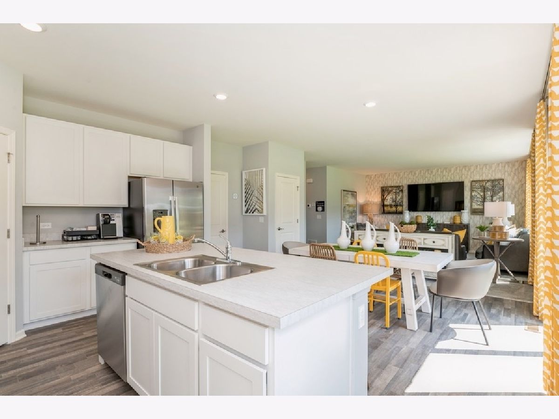
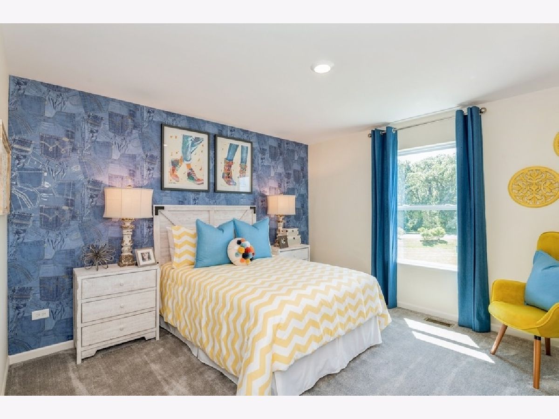
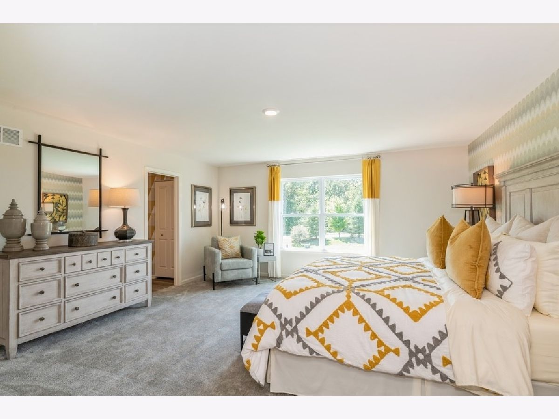
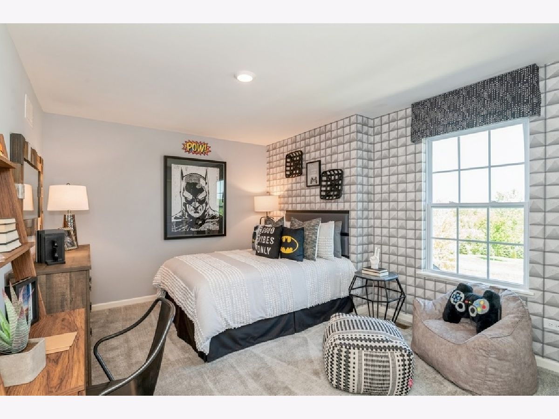
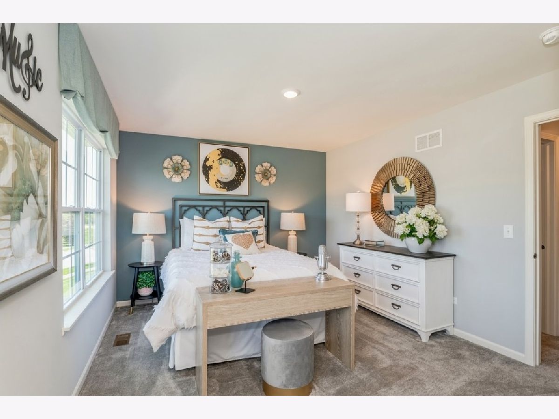
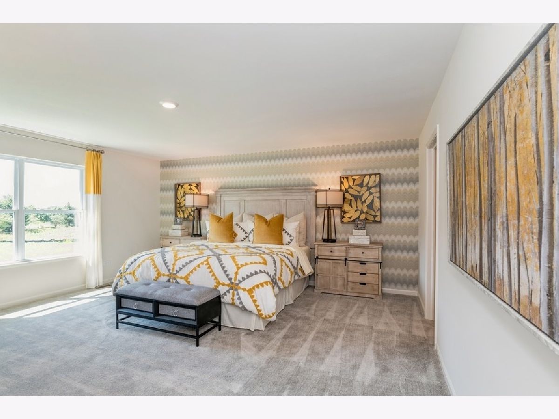
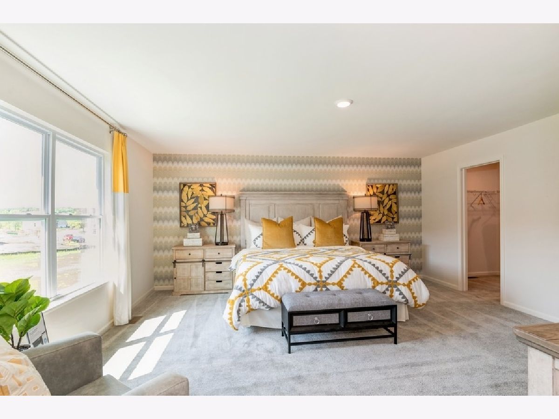
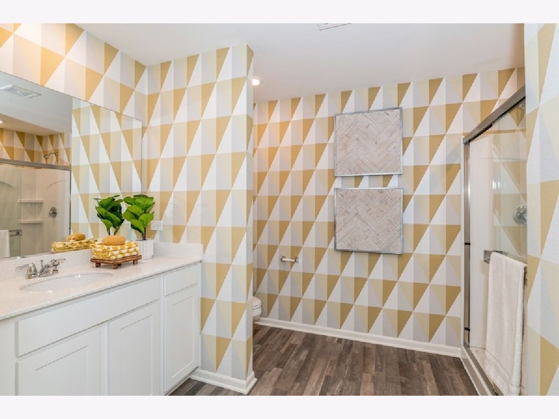
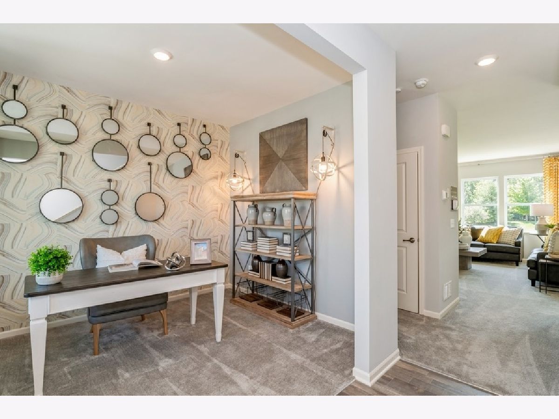
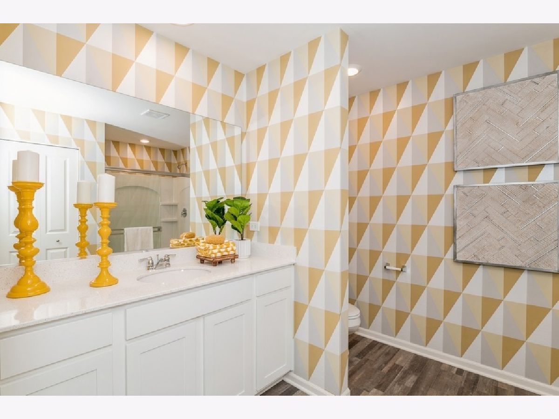
Room Specifics
Total Bedrooms: 4
Bedrooms Above Ground: 4
Bedrooms Below Ground: 0
Dimensions: —
Floor Type: —
Dimensions: —
Floor Type: —
Dimensions: —
Floor Type: —
Full Bathrooms: 3
Bathroom Amenities: —
Bathroom in Basement: 0
Rooms: —
Basement Description: Unfinished
Other Specifics
| 2 | |
| — | |
| — | |
| — | |
| — | |
| 70X124 | |
| — | |
| — | |
| — | |
| — | |
| Not in DB | |
| — | |
| — | |
| — | |
| — |
Tax History
| Year | Property Taxes |
|---|
Contact Agent
Nearby Similar Homes
Nearby Sold Comparables
Contact Agent
Listing Provided By
Coldwell Banker Realty

