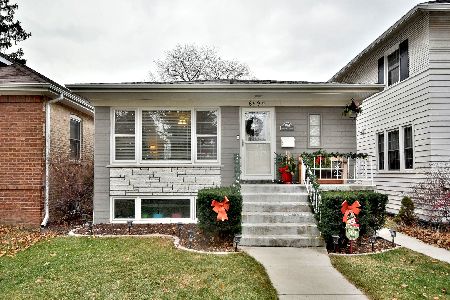6595 Oliphant Avenue, Edison Park, Chicago, Illinois 60631
$390,000
|
Sold
|
|
| Status: | Closed |
| Sqft: | 0 |
| Cost/Sqft: | — |
| Beds: | 3 |
| Baths: | 3 |
| Year Built: | 1968 |
| Property Taxes: | $5,022 |
| Days On Market: | 3470 |
| Lot Size: | 0,09 |
Description
Beautifully remodeled and meticulously maintained home in the heart of Edison Park!! Remodeled Kitchen with cherry stained cabinetry, quartz countertops and stainless steel appliances! Hardwood floors throughout the main level! A fully finished basement features an extremely cozy and comfortable Family Room, a Bonus/Playroom that is perfect for a home office or for the kids, a fourth bedroom, and a luxurious spa-like third bath with a jacuzzi tub, separate shower, all with high end finishes...just beautiful! This updated and move in condition home is located on a 30' wide lot with a private backyard, and 2 car garage! Steps to the park a block away, all of the restaurants along Northwest Highway, and the Edison Park Metra, making for an easy commute into the Loop! This is a beautiful home in an A+ location, to be able to move into, and just enjoy!
Property Specifics
| Single Family | |
| — | |
| Ranch | |
| 1968 | |
| Full | |
| — | |
| No | |
| 0.09 |
| Cook | |
| — | |
| 0 / Not Applicable | |
| None | |
| Lake Michigan | |
| Public Sewer | |
| 09294353 | |
| 09363140090000 |
Property History
| DATE: | EVENT: | PRICE: | SOURCE: |
|---|---|---|---|
| 23 Aug, 2011 | Sold | $276,500 | MRED MLS |
| 18 Jul, 2011 | Under contract | $300,900 | MRED MLS |
| — | Last price change | $330,900 | MRED MLS |
| 25 Apr, 2011 | Listed for sale | $330,900 | MRED MLS |
| 9 Sep, 2016 | Sold | $390,000 | MRED MLS |
| 28 Jul, 2016 | Under contract | $399,900 | MRED MLS |
| 21 Jul, 2016 | Listed for sale | $399,900 | MRED MLS |
| 16 Feb, 2021 | Sold | $433,000 | MRED MLS |
| 21 Dec, 2020 | Under contract | $430,000 | MRED MLS |
| 18 Dec, 2020 | Listed for sale | $430,000 | MRED MLS |
| 11 Mar, 2024 | Sold | $525,000 | MRED MLS |
| 2 Feb, 2024 | Under contract | $499,000 | MRED MLS |
| 25 Jan, 2024 | Listed for sale | $499,000 | MRED MLS |
Room Specifics
Total Bedrooms: 4
Bedrooms Above Ground: 3
Bedrooms Below Ground: 1
Dimensions: —
Floor Type: Hardwood
Dimensions: —
Floor Type: Hardwood
Dimensions: —
Floor Type: Carpet
Full Bathrooms: 3
Bathroom Amenities: Whirlpool,Separate Shower
Bathroom in Basement: 1
Rooms: Play Room
Basement Description: Finished,Exterior Access
Other Specifics
| 2 | |
| — | |
| — | |
| — | |
| Fenced Yard | |
| 30 X 124 | |
| — | |
| None | |
| Hardwood Floors, First Floor Full Bath | |
| Range, Microwave, Dishwasher, Refrigerator, Washer, Dryer, Disposal, Stainless Steel Appliance(s) | |
| Not in DB | |
| — | |
| — | |
| — | |
| — |
Tax History
| Year | Property Taxes |
|---|---|
| 2011 | $1,185 |
| 2016 | $5,022 |
| 2021 | $7,147 |
| 2024 | $6,743 |
Contact Agent
Nearby Similar Homes
Nearby Sold Comparables
Contact Agent
Listing Provided By
Berkshire Hathaway HomeServices KoenigRubloff










