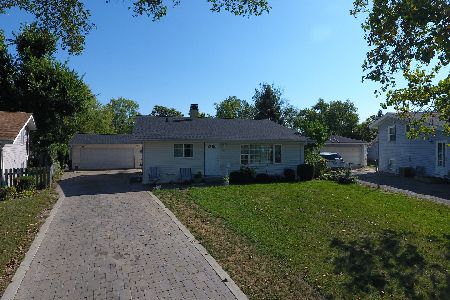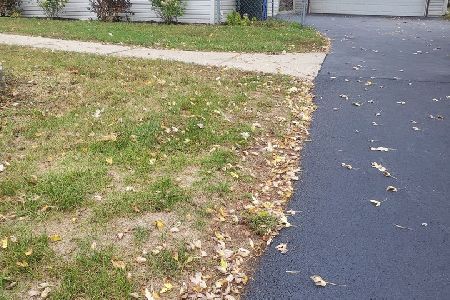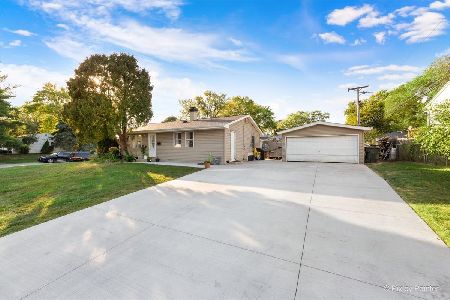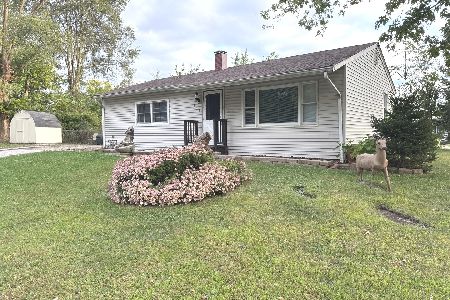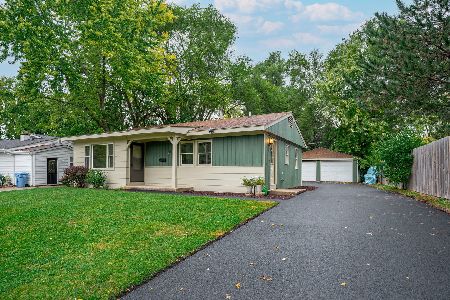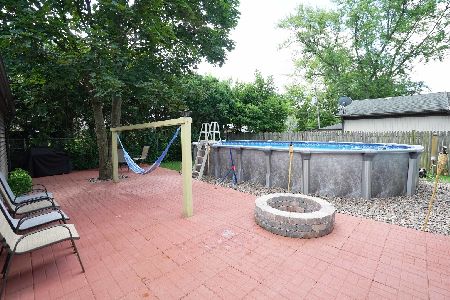66 Alameda Drive, Carpentersville, Illinois 60110
$228,000
|
Sold
|
|
| Status: | Closed |
| Sqft: | 1,470 |
| Cost/Sqft: | $156 |
| Beds: | 3 |
| Baths: | 1 |
| Year Built: | 1966 |
| Property Taxes: | $4,709 |
| Days On Market: | 1515 |
| Lot Size: | 0,25 |
Description
Ready to move in, very nice remodeled trilevel in a very convenient location! huge driveway with a nice insulated 2 car garage, new stone front sidewalk and private front yard, Updated Kitchen with granite countertops and a nice backsplash, new carpets, fresh paint trough out the house, Vaulted living room full finished basement with a room, utility room with washer and dryer, back fenced yard with deck and huge shed, very private with nice landscaping, come and see it today before is sold! hurry!! to make an offer!!
Property Specifics
| Single Family | |
| — | |
| Tri-Level | |
| 1966 | |
| Walkout | |
| — | |
| No | |
| 0.25 |
| Kane | |
| — | |
| 0 / Not Applicable | |
| None | |
| Public | |
| Public Sewer | |
| 11216445 | |
| 0311226098 |
Property History
| DATE: | EVENT: | PRICE: | SOURCE: |
|---|---|---|---|
| 31 Oct, 2013 | Sold | $145,000 | MRED MLS |
| 5 Oct, 2013 | Under contract | $145,000 | MRED MLS |
| — | Last price change | $149,900 | MRED MLS |
| 20 Aug, 2013 | Listed for sale | $149,900 | MRED MLS |
| 9 Nov, 2021 | Sold | $228,000 | MRED MLS |
| 11 Oct, 2021 | Under contract | $228,900 | MRED MLS |
| 11 Sep, 2021 | Listed for sale | $228,900 | MRED MLS |
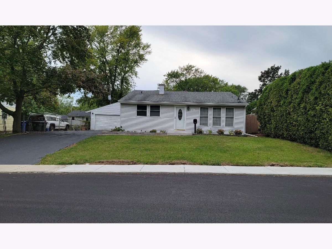
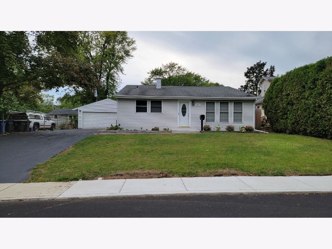
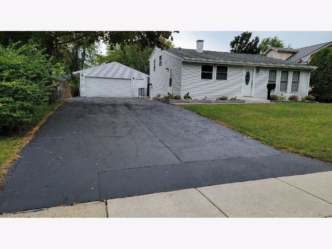
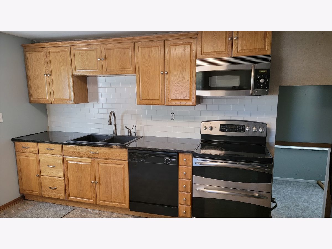
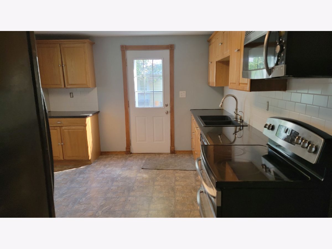
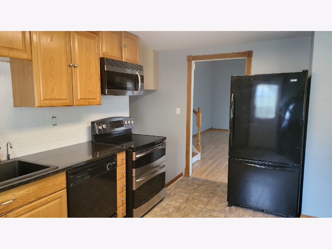
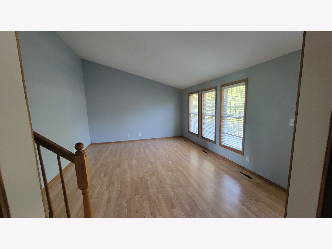
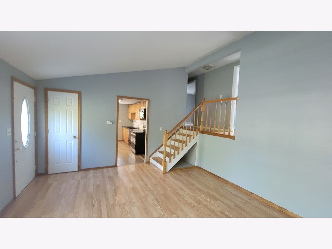
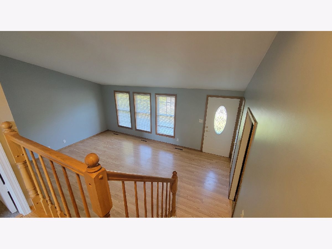
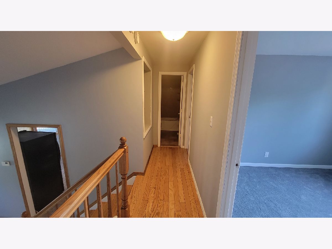
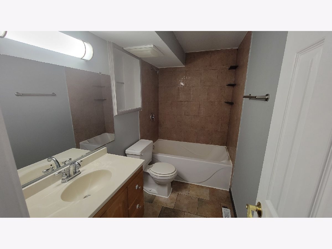
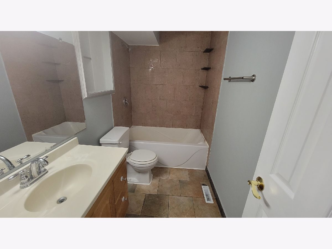
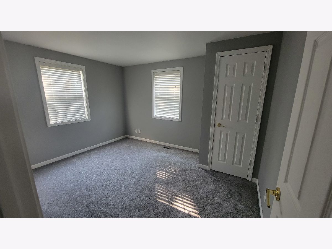
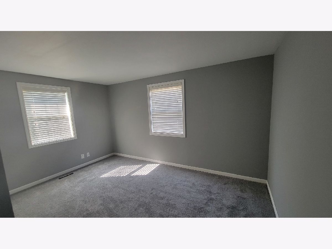
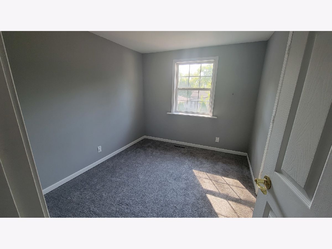
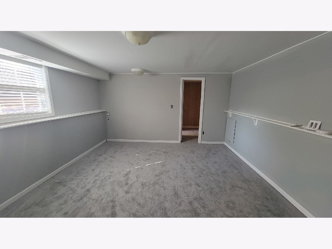
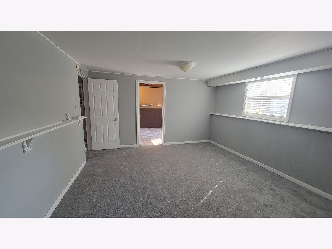
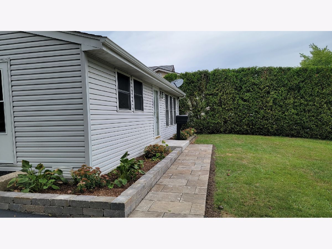
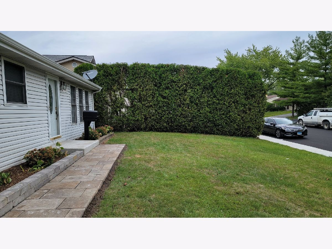
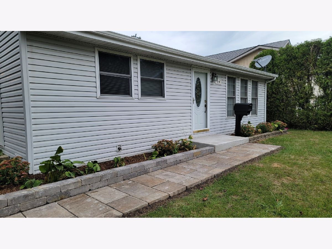
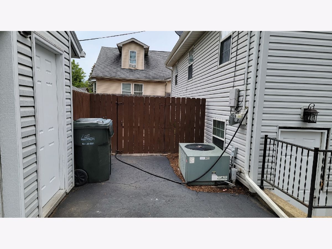
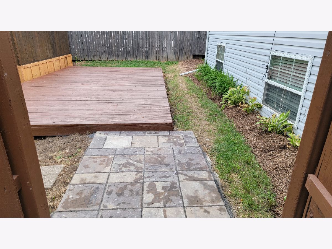
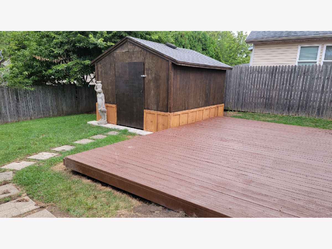
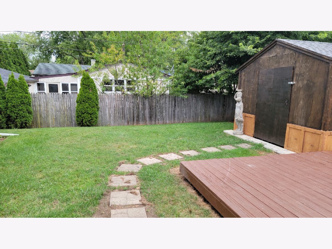
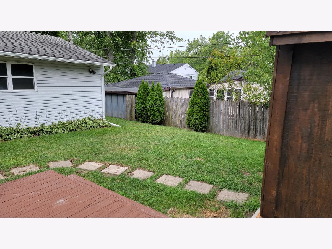
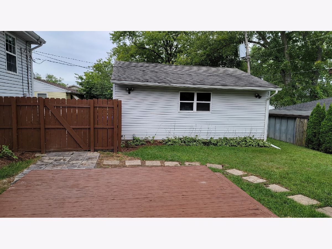
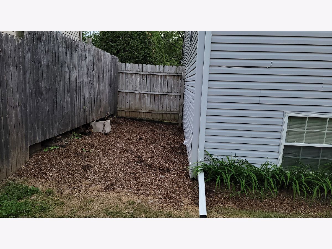
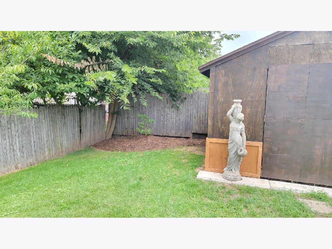
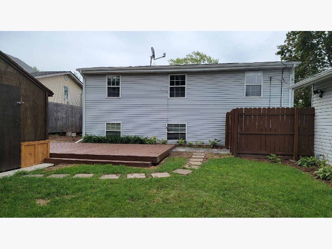
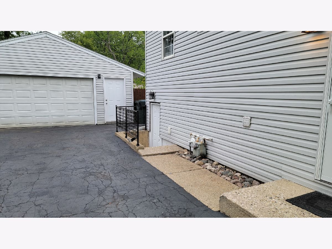
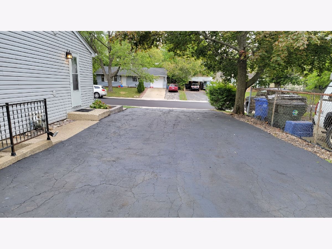
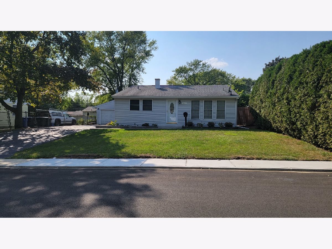
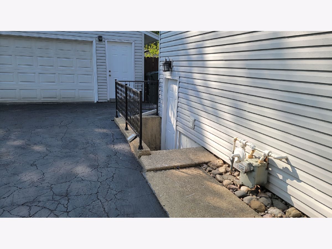
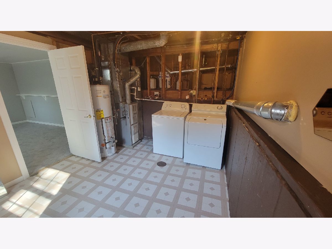
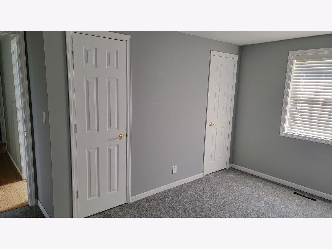
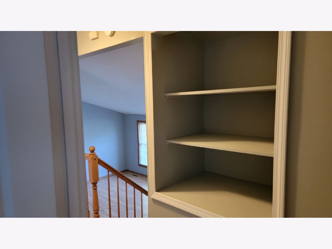
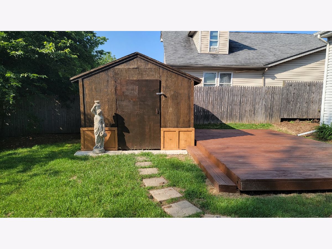
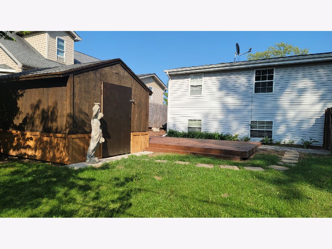
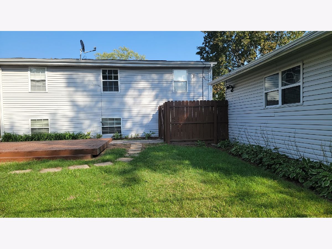
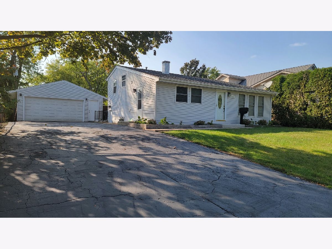
Room Specifics
Total Bedrooms: 3
Bedrooms Above Ground: 3
Bedrooms Below Ground: 0
Dimensions: —
Floor Type: Carpet
Dimensions: —
Floor Type: Carpet
Full Bathrooms: 1
Bathroom Amenities: —
Bathroom in Basement: 0
Rooms: Storage,Bonus Room
Basement Description: Finished
Other Specifics
| 2 | |
| — | |
| Asphalt | |
| — | |
| — | |
| 66 X 100 | |
| — | |
| None | |
| Vaulted/Cathedral Ceilings, Hardwood Floors, Wood Laminate Floors | |
| Range, Microwave, Dishwasher, Refrigerator, Washer, Dryer | |
| Not in DB | |
| Curbs, Sidewalks, Street Lights, Street Paved | |
| — | |
| — | |
| — |
Tax History
| Year | Property Taxes |
|---|---|
| 2013 | $2,520 |
| 2021 | $4,709 |
Contact Agent
Nearby Similar Homes
Nearby Sold Comparables
Contact Agent
Listing Provided By
RE/MAX Suburban

