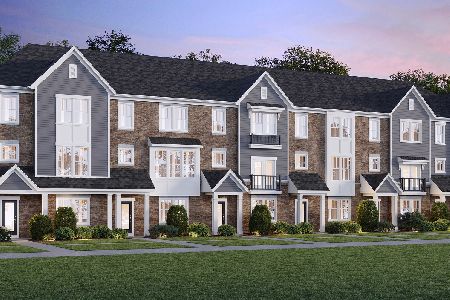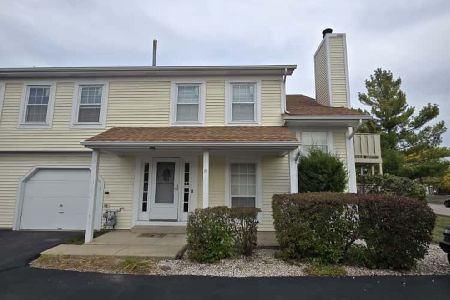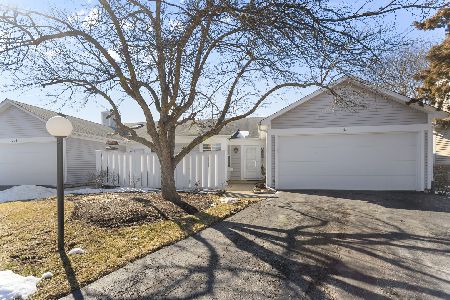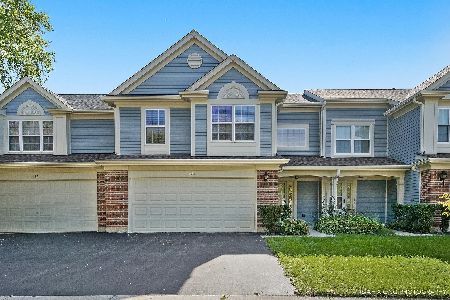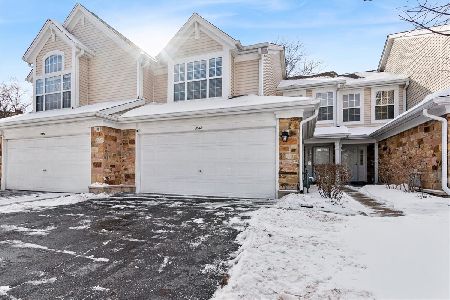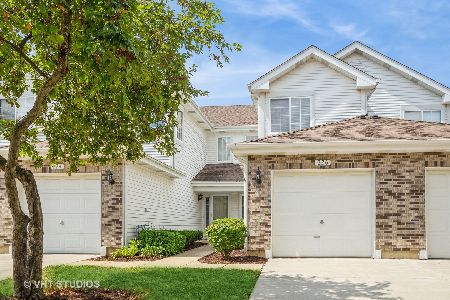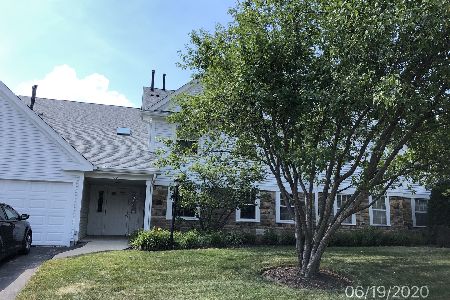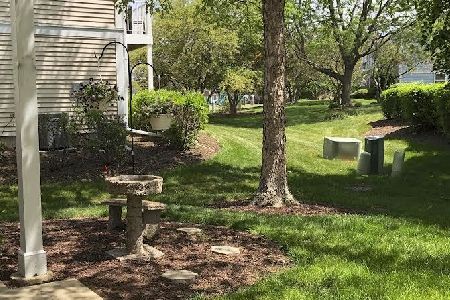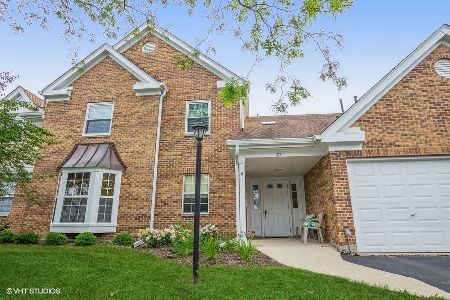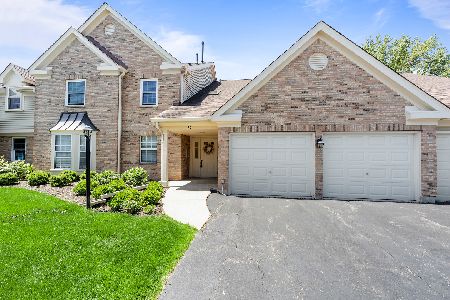66 Beechmont Court, Schaumburg, Illinois 60193
$210,000
|
Sold
|
|
| Status: | Closed |
| Sqft: | 1,150 |
| Cost/Sqft: | $186 |
| Beds: | 2 |
| Baths: | 2 |
| Year Built: | 1995 |
| Property Taxes: | $3,915 |
| Days On Market: | 1695 |
| Lot Size: | 0,00 |
Description
Welcome Home! Absolutely stunning! Recently professionally painted and updated First Floor End Unit with convenient interior access to the garage in popular Town Place West subdivision !Ready to move in! Open floor-plan with 2 bed, 2 full bath including bathroom in the master bedroom. Attached 1 car garage with huge attic and shelves in garage for extra storage space. Unit has nice size laundry room with extra shelving for storage and full size newer washer and dryer .You will love the view out the back windows and large concrete patio with access from the living room double sliding doors offering privacy. You can just relax and enjoy the view. Gas fireplace in living room! Tons of closets including walk in closet in the master bedroom, extra closet in the hallway and entry. Recently updated! Windows and sliding door replaced in 2018. New water heater installed in 2018. Stainless steel appliances in the kitchen including refrigerator and dishwasher. Kitchen cabinets have been painted. Tile backsplash in the kitchen. Wood laminated flooring throughout and ceramic tiles in entry area, laundry and 1 bathroom. Central heating and air-conditioning and much more! This unit was updated so you must see it and you will fall in love with it! Excellent, quiet location but close to everything! Great neighborhood with nearby shopping, parks, gym, banks, restaurants, tennis court etc. Beautifully Landscaped, well maintained complex. Low Association Fees $212 includes two swimming pools, club house, kids outdoor playground( conveniently located close to unit), professional landscaping, parking, common insurance, security door locks and much more! Don't miss it out! Come make this your home! Investors welcome!
Property Specifics
| Condos/Townhomes | |
| 1 | |
| — | |
| 1995 | |
| None | |
| — | |
| No | |
| — |
| Cook | |
| Towne Place West | |
| 212 / Monthly | |
| Parking,Insurance,Clubhouse,Pool,Exterior Maintenance,Lawn Care,Scavenger,Snow Removal | |
| Public | |
| Public Sewer | |
| 11151412 | |
| 06242020321521 |
Nearby Schools
| NAME: | DISTRICT: | DISTANCE: | |
|---|---|---|---|
|
Grade School
Ridge Circle Elementary School |
46 | — | |
|
Middle School
Canton Middle School |
46 | Not in DB | |
|
High School
Streamwood High School |
46 | Not in DB | |
Property History
| DATE: | EVENT: | PRICE: | SOURCE: |
|---|---|---|---|
| 31 Jul, 2015 | Under contract | $0 | MRED MLS |
| 14 Jul, 2015 | Listed for sale | $0 | MRED MLS |
| 11 Jul, 2018 | Under contract | $0 | MRED MLS |
| 5 Jul, 2018 | Listed for sale | $0 | MRED MLS |
| 3 Jul, 2019 | Under contract | $0 | MRED MLS |
| 14 Jun, 2019 | Listed for sale | $0 | MRED MLS |
| 9 Nov, 2021 | Sold | $210,000 | MRED MLS |
| 29 Sep, 2021 | Under contract | $214,000 | MRED MLS |
| — | Last price change | $216,000 | MRED MLS |
| 9 Jul, 2021 | Listed for sale | $229,000 | MRED MLS |
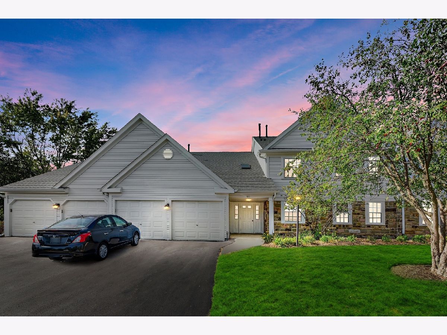
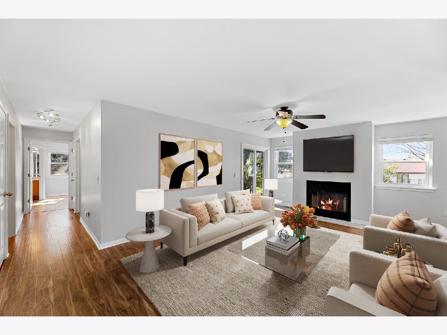
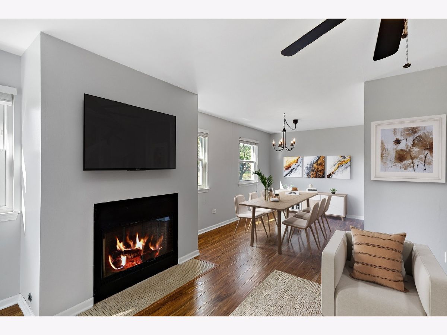
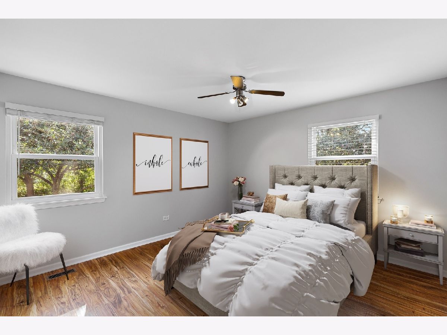
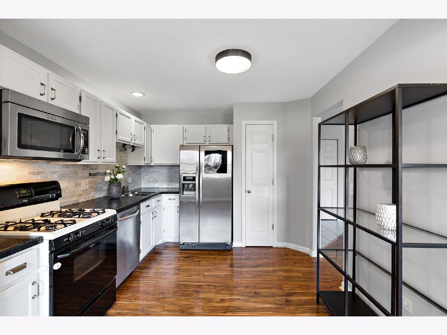
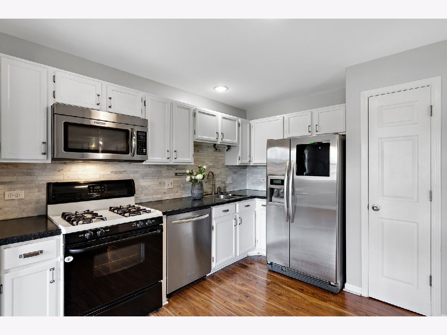
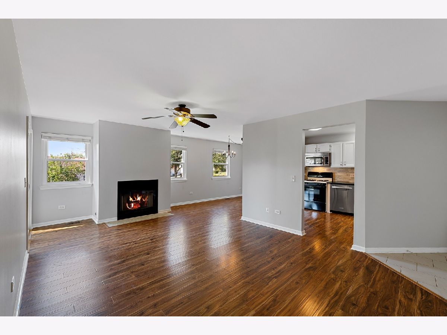
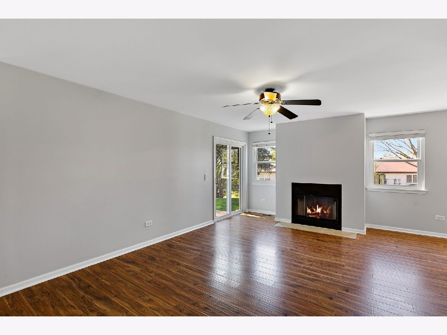
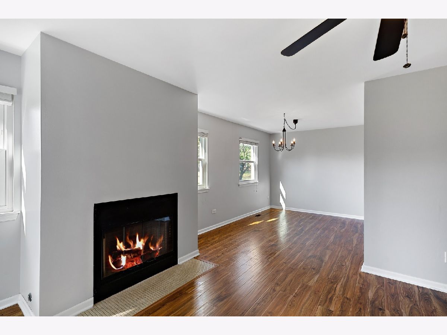
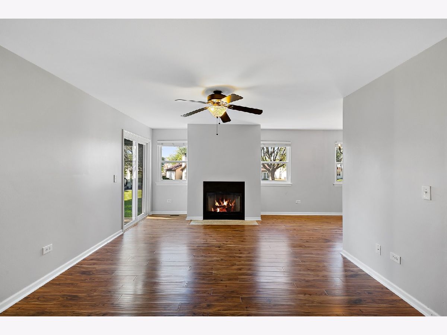
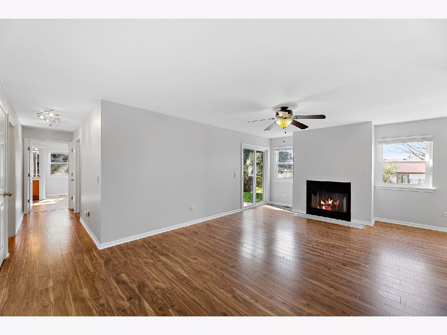
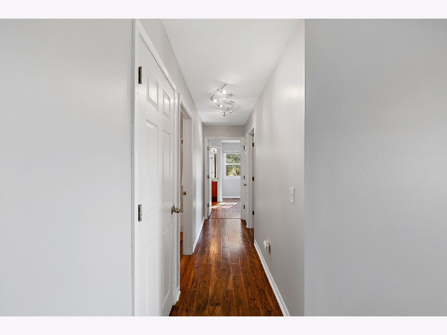
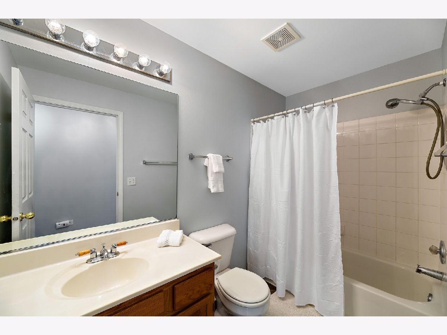
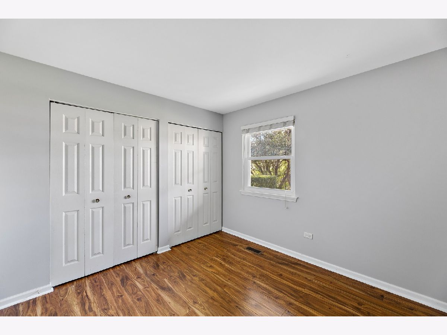
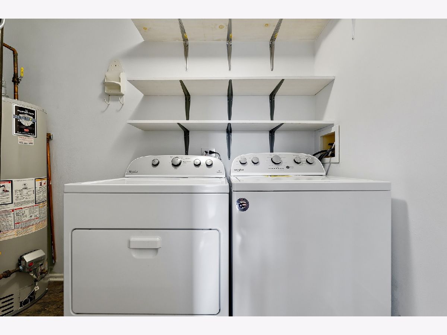
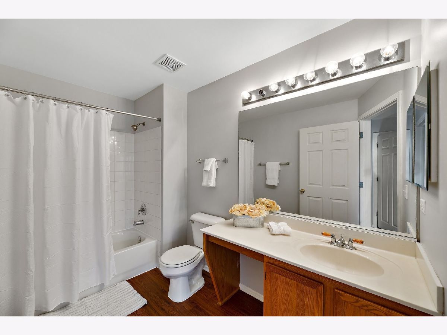
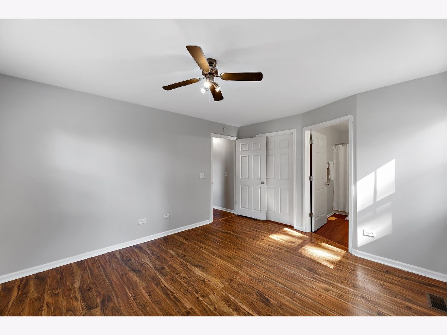
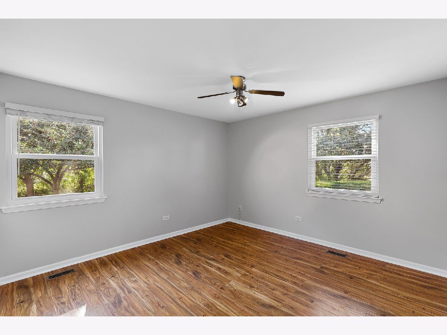
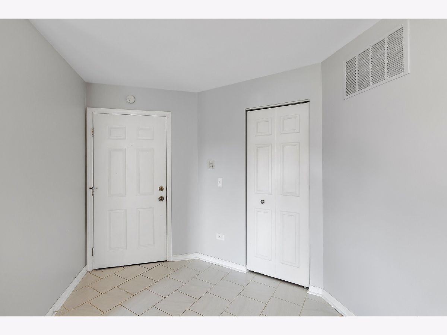
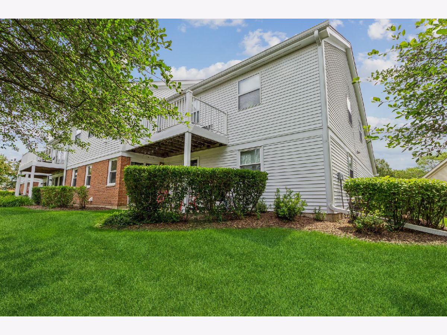
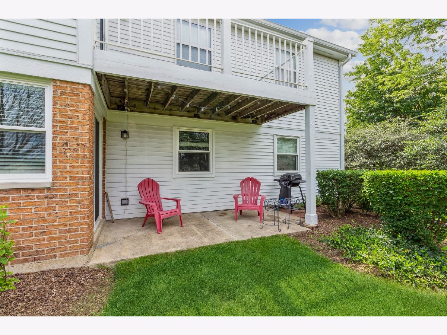
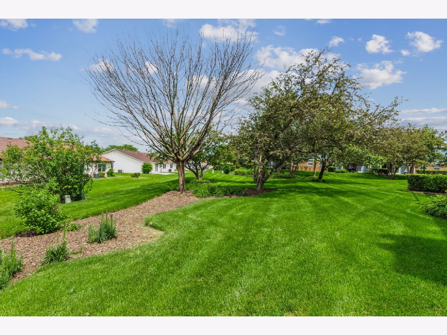
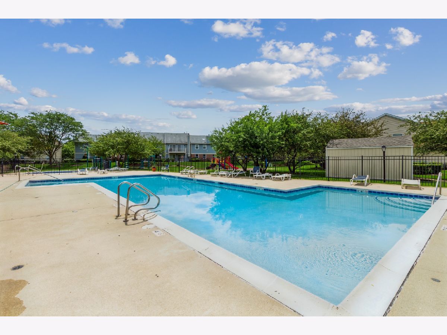
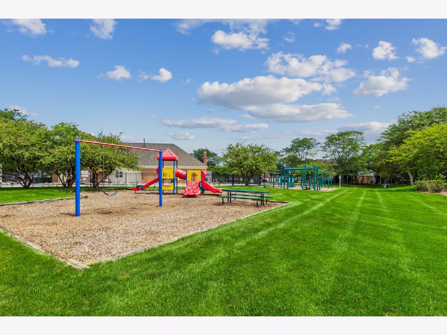
Room Specifics
Total Bedrooms: 2
Bedrooms Above Ground: 2
Bedrooms Below Ground: 0
Dimensions: —
Floor Type: Ceramic Tile
Full Bathrooms: 2
Bathroom Amenities: Soaking Tub
Bathroom in Basement: —
Rooms: No additional rooms
Basement Description: None
Other Specifics
| 1 | |
| Concrete Perimeter | |
| Asphalt | |
| Patio | |
| Common Grounds,Cul-De-Sac,Landscaped | |
| COMMON | |
| — | |
| Full | |
| Wood Laminate Floors, Laundry Hook-Up in Unit, Walk-In Closet(s), Open Floorplan, Some Window Treatmnt, Dining Combo, Drapes/Blinds | |
| Range, Microwave, Dishwasher, Refrigerator, Disposal, Gas Cooktop, Gas Oven | |
| Not in DB | |
| — | |
| — | |
| Park, Party Room, Pool, Security Door Lock(s), Clubhouse | |
| Gas Log, Gas Starter |
Tax History
| Year | Property Taxes |
|---|---|
| 2021 | $3,915 |
Contact Agent
Nearby Similar Homes
Nearby Sold Comparables
Contact Agent
Listing Provided By
Coldwell Banker Realty

