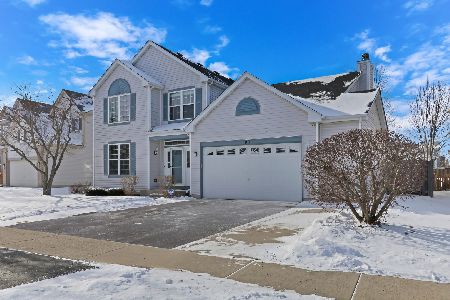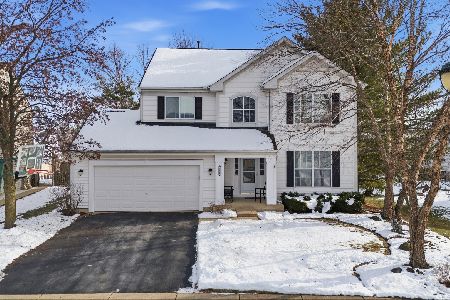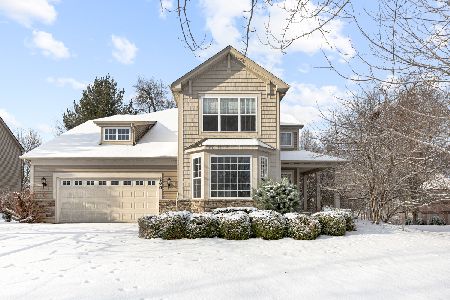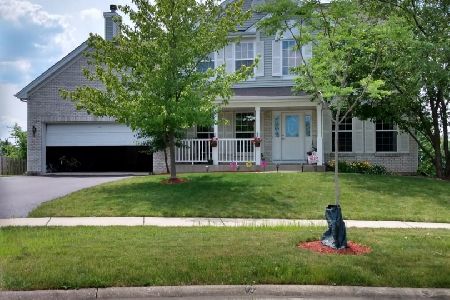66 Berkshire Lane, Round Lake, Illinois 60073
$265,000
|
Sold
|
|
| Status: | Closed |
| Sqft: | 3,730 |
| Cost/Sqft: | $72 |
| Beds: | 4 |
| Baths: | 3 |
| Year Built: | 2002 |
| Property Taxes: | $9,378 |
| Days On Market: | 2137 |
| Lot Size: | 0,23 |
Description
Everyone wants to live in a designer home, and this is your chance! Wonderful homeowner/designer created a haven of perfection for you to love! Not a thing to do but move in. This special home is very light and bright, has a wonderful open flow, lovely custom architectural details, and overlooks a shimmering pond! You'll love the view from almost every room in the house (and the fenced yard allows you to enjoy that view and feel at ease with pets or kids!). Love extra space? The custom-finished walkout basement offers so much more great living area to an already spacious home. Other special features? The gourmet kitchen with glass-tile backsplash opens up to a great breakfast room/sun room (that also leads right out to the deck, and overlooks stunning views of the pond). It's so perfect...just imagine entertaining here! You'll also love that your gorgeous kitchen opens up to a wonderful, spacious family room! The flow here is great! Your master bedroom is so large and so chic (and ahhh, the views!). Your additional bedrooms are spacious and very well-designed. This home has been highly upgraded by loving owners...finished walkout basement, new deck, professional landscaping, new paint throughout, premier lot, bonus breakfast room,new light fixtures...there is so much new you don't have to do a thing! From your dramatic two-story entry with gleaming hardwood to the stunning views from every room...this was MEANT to be your new home! See it soon!!
Property Specifics
| Single Family | |
| — | |
| Contemporary | |
| 2002 | |
| Full,Walkout | |
| — | |
| Yes | |
| 0.23 |
| Lake | |
| Valley Lakes | |
| 360 / Annual | |
| Other | |
| Public | |
| Public Sewer, Sewer-Storm | |
| 10671915 | |
| 05254010120000 |
Nearby Schools
| NAME: | DISTRICT: | DISTANCE: | |
|---|---|---|---|
|
Grade School
Big Hollow Elementary School |
38 | — | |
|
Middle School
Edmond H Taveirne Middle School |
38 | Not in DB | |
|
High School
Grant Community High School |
124 | Not in DB | |
Property History
| DATE: | EVENT: | PRICE: | SOURCE: |
|---|---|---|---|
| 31 Jul, 2013 | Sold | $200,000 | MRED MLS |
| 25 Jun, 2013 | Under contract | $200,000 | MRED MLS |
| 7 Jun, 2013 | Listed for sale | $200,000 | MRED MLS |
| 30 Apr, 2020 | Sold | $265,000 | MRED MLS |
| 22 Mar, 2020 | Under contract | $269,900 | MRED MLS |
| 19 Mar, 2020 | Listed for sale | $269,900 | MRED MLS |
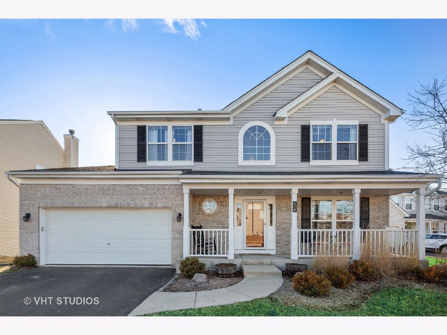
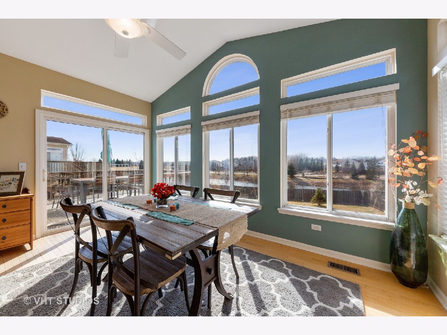
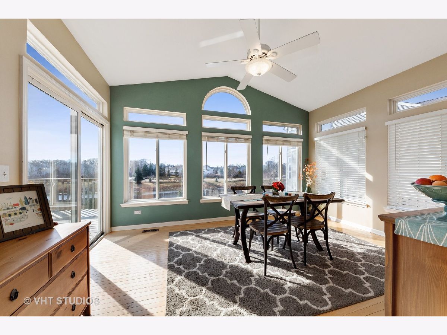
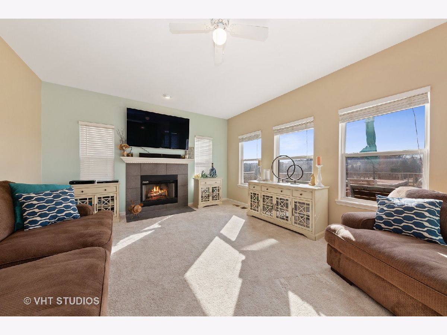
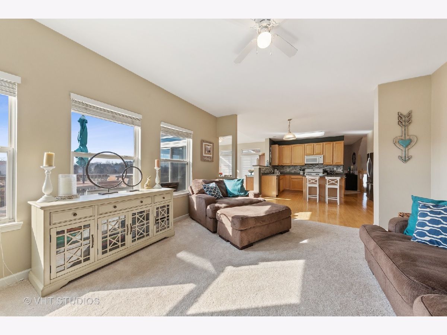
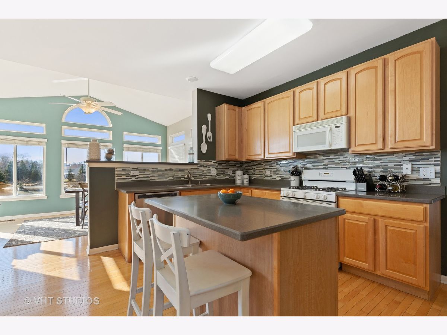
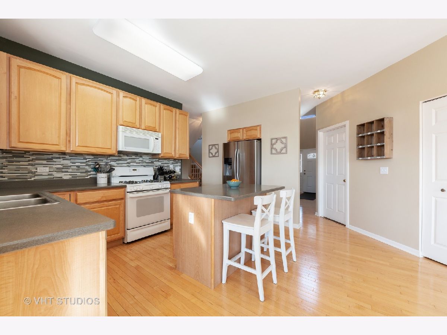

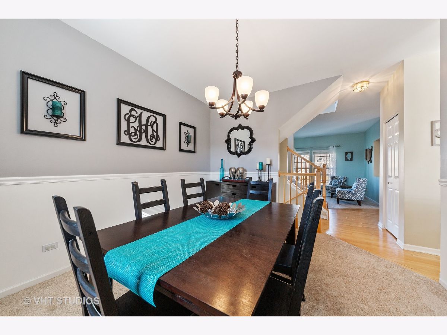
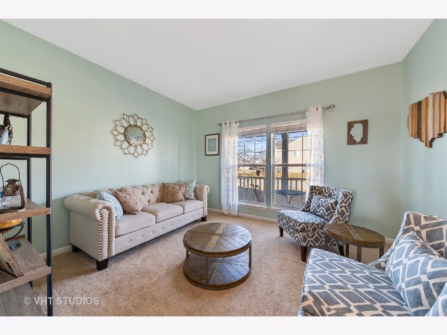
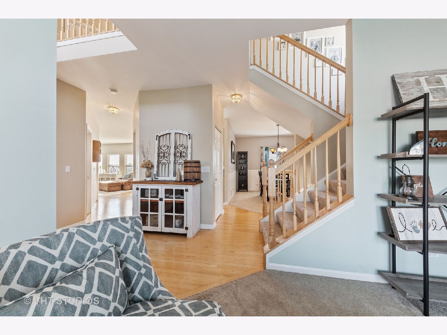
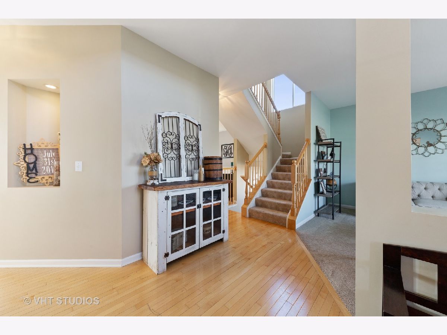
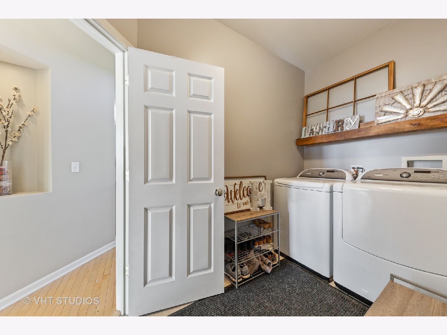
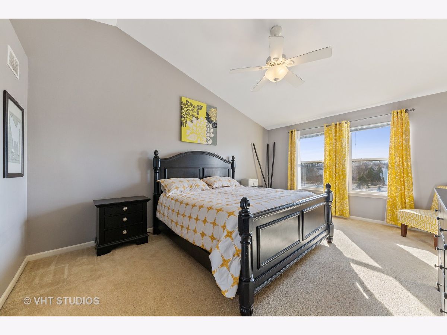
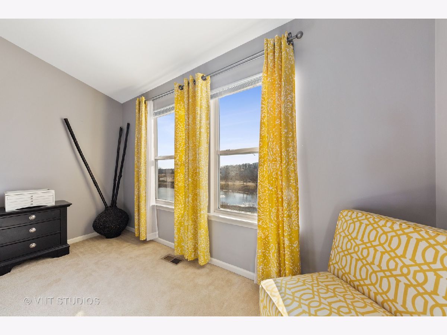
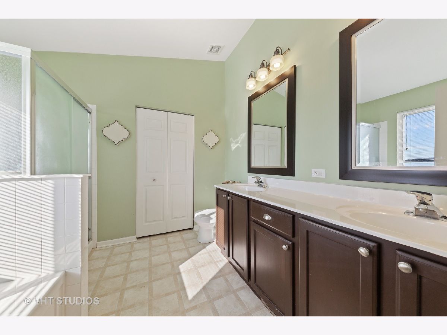
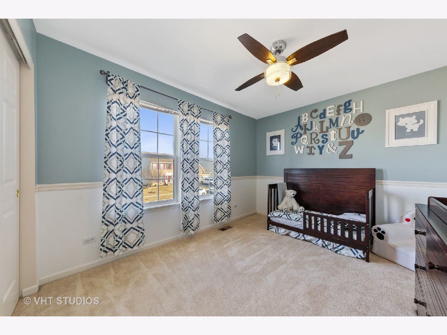
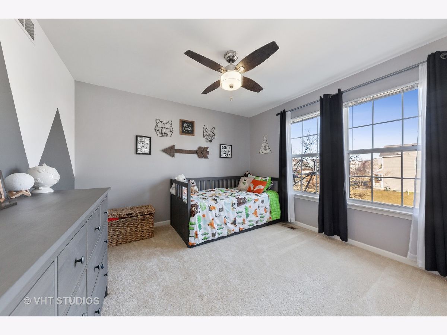
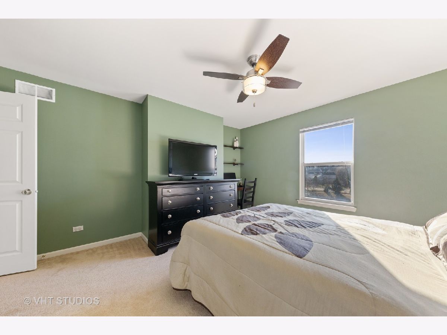
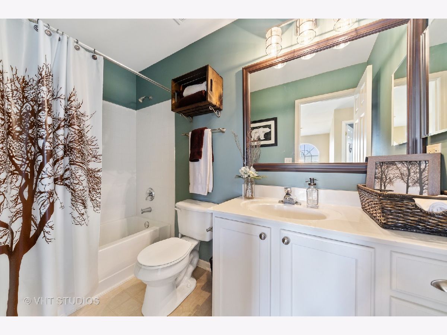
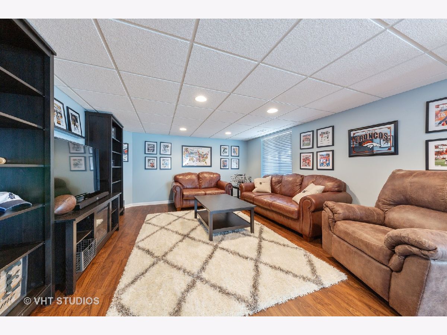
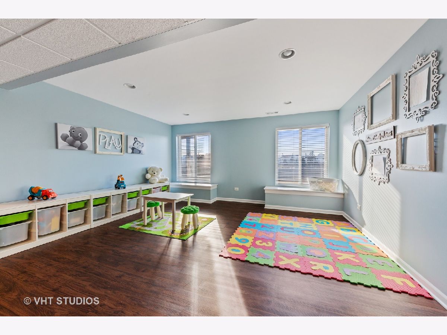
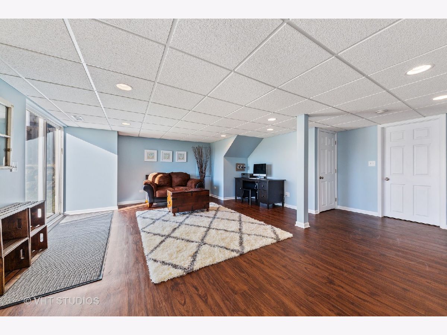
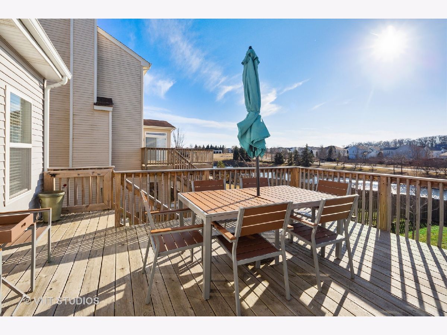
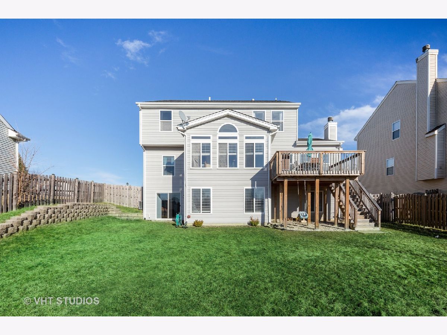
Room Specifics
Total Bedrooms: 4
Bedrooms Above Ground: 4
Bedrooms Below Ground: 0
Dimensions: —
Floor Type: Carpet
Dimensions: —
Floor Type: Carpet
Dimensions: —
Floor Type: Carpet
Full Bathrooms: 3
Bathroom Amenities: Separate Shower,Double Sink,Garden Tub
Bathroom in Basement: 0
Rooms: Breakfast Room,Recreation Room,Play Room,Storage,Office
Basement Description: Finished,Exterior Access
Other Specifics
| 2.5 | |
| Concrete Perimeter | |
| Asphalt | |
| Deck, Porch | |
| Cul-De-Sac,Fenced Yard,Wetlands adjacent,Pond(s),Water View | |
| 84X146X50X162 | |
| — | |
| Full | |
| Vaulted/Cathedral Ceilings, Hardwood Floors, First Floor Laundry, Built-in Features, Walk-In Closet(s) | |
| Range, Microwave, Dishwasher, Refrigerator, Washer, Dryer | |
| Not in DB | |
| Park, Lake, Curbs, Sidewalks, Street Lights, Street Paved | |
| — | |
| — | |
| Gas Log, Gas Starter |
Tax History
| Year | Property Taxes |
|---|---|
| 2013 | $8,148 |
| 2020 | $9,378 |
Contact Agent
Nearby Similar Homes
Nearby Sold Comparables
Contact Agent
Listing Provided By
Baird & Warner


