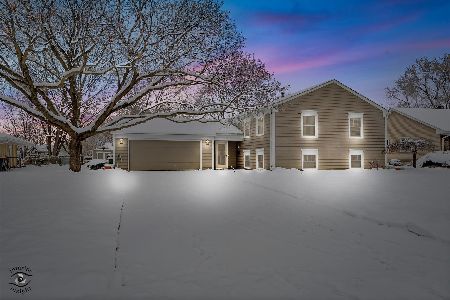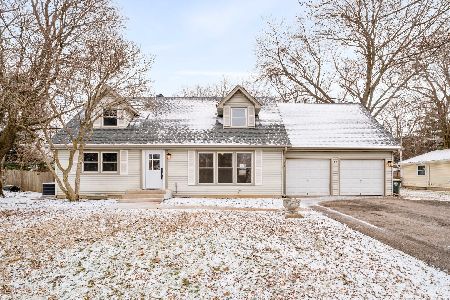66 Brockway Drive, Oswego, Illinois 60543
$299,000
|
Sold
|
|
| Status: | Closed |
| Sqft: | 2,200 |
| Cost/Sqft: | $136 |
| Beds: | 4 |
| Baths: | 3 |
| Year Built: | 1977 |
| Property Taxes: | $7,833 |
| Days On Market: | 1518 |
| Lot Size: | 0,24 |
Description
So much wow for your money! This stunning home features a HUGE fully fenced in yard with privacy fence and shed for additional storage. With four massive bedrooms and a partially finished basement there's plenty of room to spread out and make memories! Brand new roof and an oversized garage are the cherry on top! Don't let this one slip away!
Property Specifics
| Single Family | |
| — | |
| Traditional | |
| 1977 | |
| Full | |
| — | |
| No | |
| 0.24 |
| Kendall | |
| Boulder Hill | |
| 0 / Not Applicable | |
| None | |
| Public | |
| Public Sewer, Sewer-Storm | |
| 11275576 | |
| 0308429007 |
Nearby Schools
| NAME: | DISTRICT: | DISTANCE: | |
|---|---|---|---|
|
Grade School
Old Post Elementary School |
308 | — | |
|
Middle School
Thompson Junior High School |
308 | Not in DB | |
|
High School
Oswego High School |
308 | Not in DB | |
Property History
| DATE: | EVENT: | PRICE: | SOURCE: |
|---|---|---|---|
| 14 Dec, 2007 | Sold | $261,000 | MRED MLS |
| 8 Oct, 2007 | Under contract | $270,000 | MRED MLS |
| 27 Sep, 2007 | Listed for sale | $270,000 | MRED MLS |
| 21 Feb, 2014 | Sold | $200,100 | MRED MLS |
| 14 Jan, 2014 | Under contract | $189,900 | MRED MLS |
| — | Last price change | $209,900 | MRED MLS |
| 29 Jul, 2013 | Listed for sale | $244,900 | MRED MLS |
| 6 Mar, 2020 | Sold | $265,000 | MRED MLS |
| 21 Jan, 2020 | Under contract | $260,000 | MRED MLS |
| 16 Jan, 2020 | Listed for sale | $260,000 | MRED MLS |
| 5 Jan, 2022 | Sold | $299,000 | MRED MLS |
| 6 Dec, 2021 | Under contract | $299,000 | MRED MLS |
| 23 Nov, 2021 | Listed for sale | $299,000 | MRED MLS |
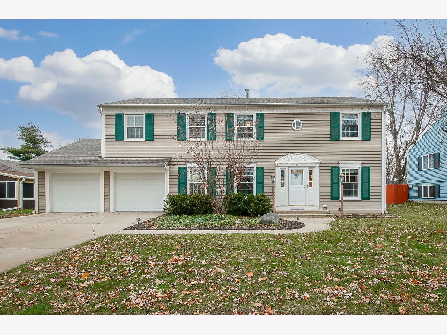
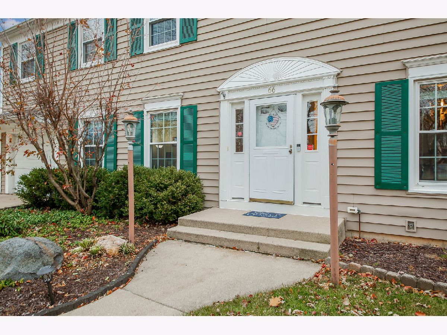
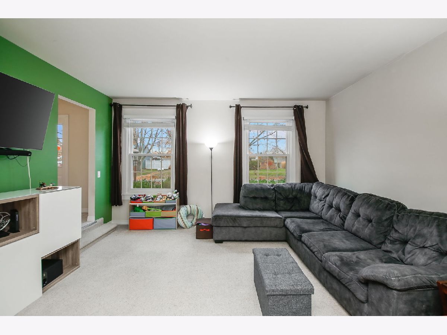
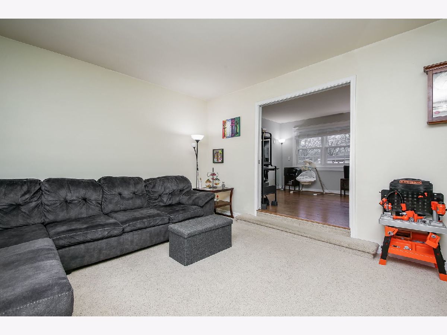
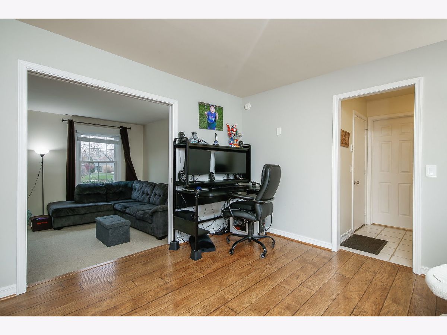
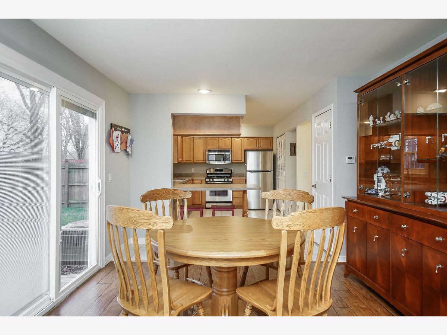
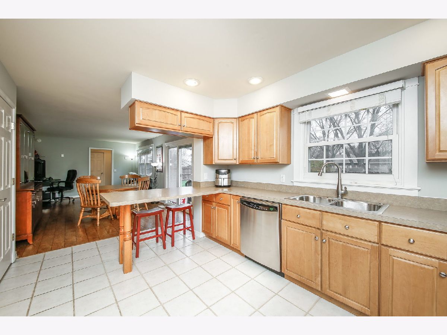
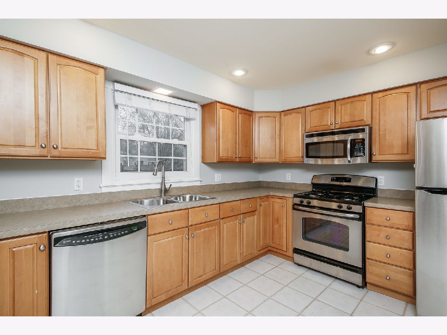
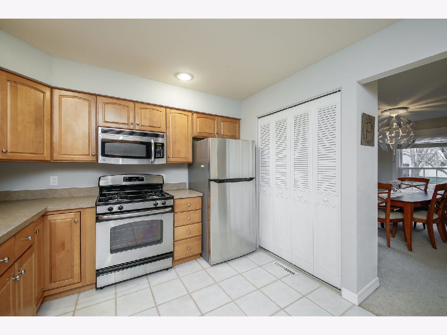
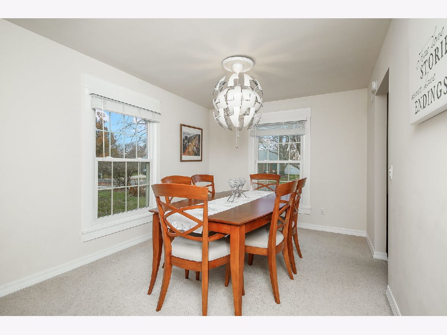
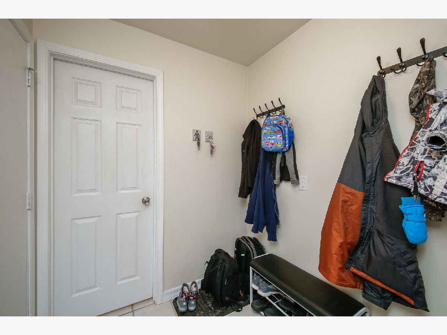
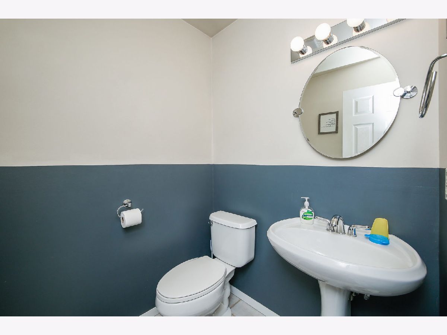
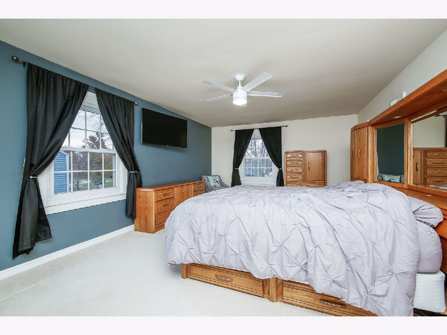
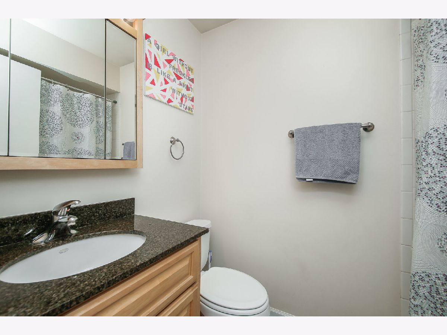
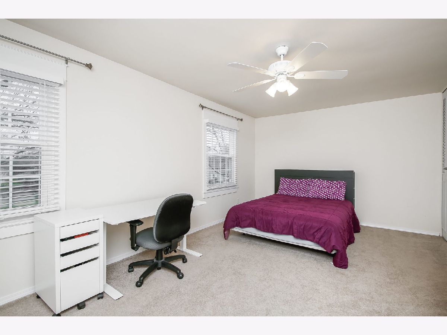
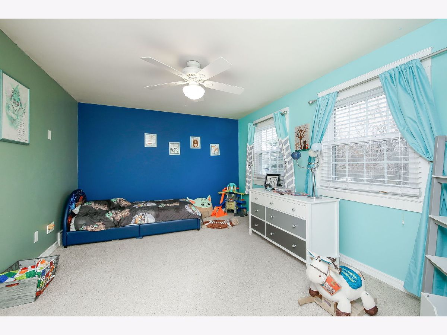
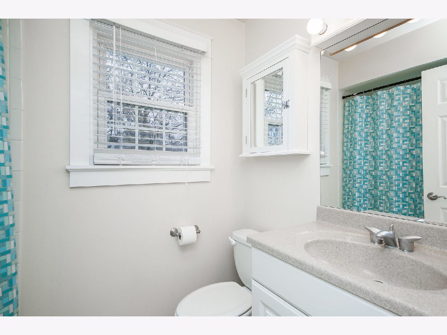
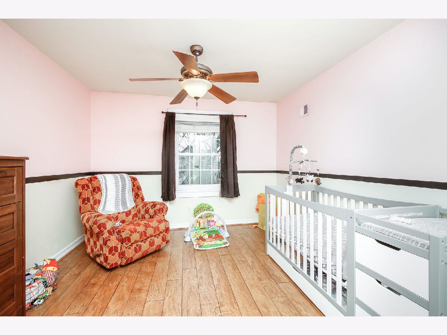
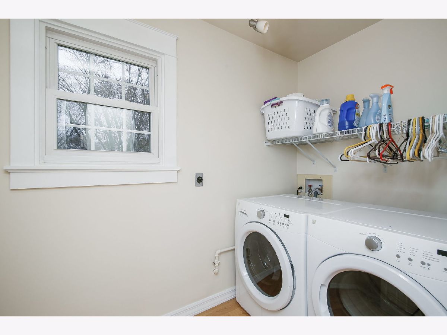
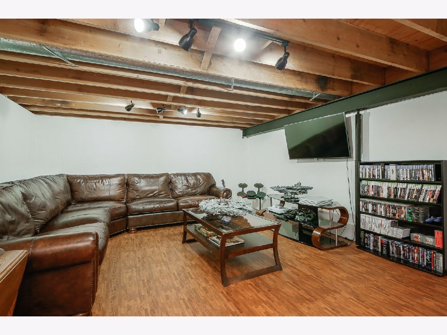
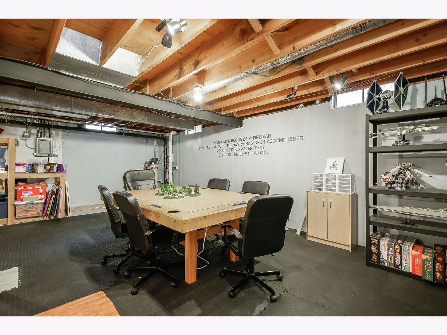
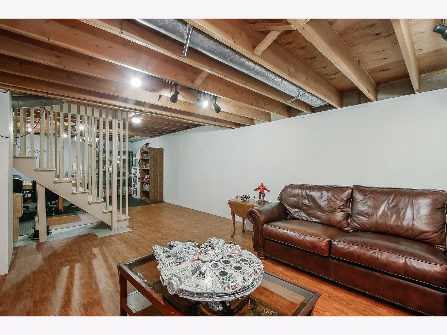
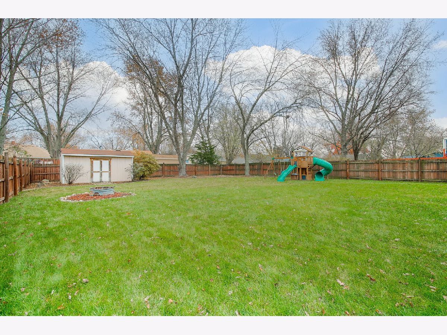
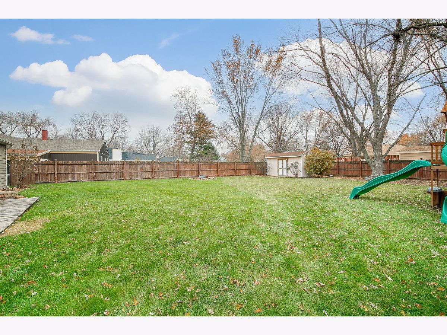
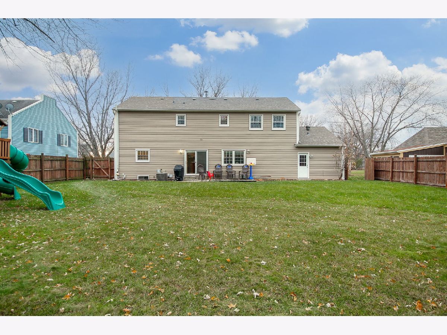
Room Specifics
Total Bedrooms: 4
Bedrooms Above Ground: 4
Bedrooms Below Ground: 0
Dimensions: —
Floor Type: Hardwood
Dimensions: —
Floor Type: Carpet
Dimensions: —
Floor Type: Carpet
Full Bathrooms: 3
Bathroom Amenities: —
Bathroom in Basement: 0
Rooms: Eating Area,Foyer,Mud Room
Basement Description: Partially Finished
Other Specifics
| 2.5 | |
| Concrete Perimeter | |
| Concrete | |
| Patio | |
| Fenced Yard,Landscaped | |
| 71X150X52X155 | |
| — | |
| Full | |
| Second Floor Laundry, Built-in Features | |
| Range, Microwave, Dishwasher, Refrigerator, Disposal, Stainless Steel Appliance(s), Water Softener | |
| Not in DB | |
| Curbs, Sidewalks, Street Lights, Street Paved | |
| — | |
| — | |
| — |
Tax History
| Year | Property Taxes |
|---|---|
| 2007 | $5,074 |
| 2014 | $6,533 |
| 2020 | $7,190 |
| 2022 | $7,833 |
Contact Agent
Nearby Similar Homes
Nearby Sold Comparables
Contact Agent
Listing Provided By
RE/MAX Destiny

