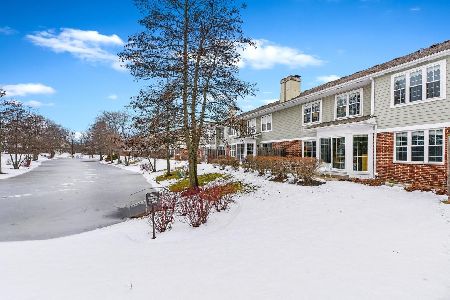66 Caribou Xing, Northbrook, Illinois 60062
$430,000
|
Sold
|
|
| Status: | Closed |
| Sqft: | 2,486 |
| Cost/Sqft: | $175 |
| Beds: | 4 |
| Baths: | 3 |
| Year Built: | 1990 |
| Property Taxes: | $11,499 |
| Days On Market: | 1697 |
| Lot Size: | 0,00 |
Description
Fabulous 4 bedroom, 2.1 bath end unit Townhouse on the pond with a 2-story Foyer, updated stainless steel Kitchen and open floor plan. Hardwood floors are featured in Family Room, Kitchen, Foyer and Powder Room. New carpet in Living Room and Dining Room. Gorgeous Kitchen with separate eating area and breakfast bar opens to the spacious Family Room, highlighting a wet bar, fireplace and sliding glass doors which lead to a private patio, overlooking the pond. Elegant Master Suite with sitting area features marble bathroom, whirlpool tub with separate shower, double vanities, and huge walk-in closet. Closets throughout the home have custom made built-ins. Main Floor freshly painted. 2,486 square feet plus a full basement. **INVESTOR FRIENDLY**
Property Specifics
| Condos/Townhomes | |
| 2 | |
| — | |
| 1990 | |
| Full | |
| — | |
| Yes | |
| — |
| Cook | |
| — | |
| 400 / Monthly | |
| Insurance,Exterior Maintenance,Lawn Care,Scavenger,Snow Removal | |
| Lake Michigan,Public | |
| Public Sewer | |
| 11097013 | |
| 03012080220000 |
Nearby Schools
| NAME: | DISTRICT: | DISTANCE: | |
|---|---|---|---|
|
Grade School
Walt Whitman Elementary School |
21 | — | |
|
Middle School
Oliver W Holmes Middle School |
21 | Not in DB | |
|
High School
Wheeling High School |
214 | Not in DB | |
Property History
| DATE: | EVENT: | PRICE: | SOURCE: |
|---|---|---|---|
| 10 Dec, 2018 | Sold | $335,000 | MRED MLS |
| 14 Oct, 2018 | Under contract | $349,900 | MRED MLS |
| — | Last price change | $359,900 | MRED MLS |
| 20 Aug, 2018 | Listed for sale | $359,900 | MRED MLS |
| 22 Sep, 2021 | Sold | $430,000 | MRED MLS |
| 10 Aug, 2021 | Under contract | $435,000 | MRED MLS |
| — | Last price change | $440,000 | MRED MLS |
| 7 Jul, 2021 | Listed for sale | $440,000 | MRED MLS |
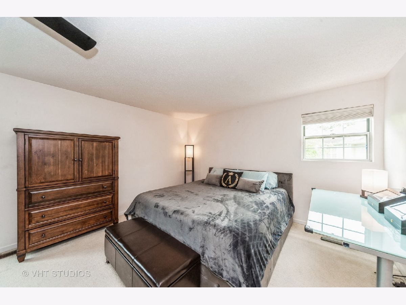
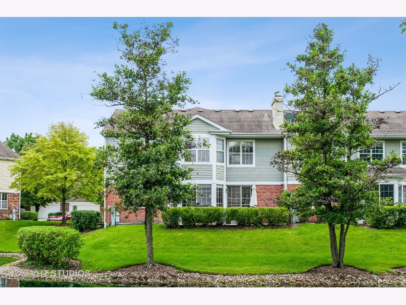
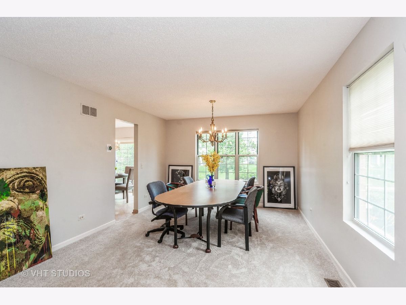
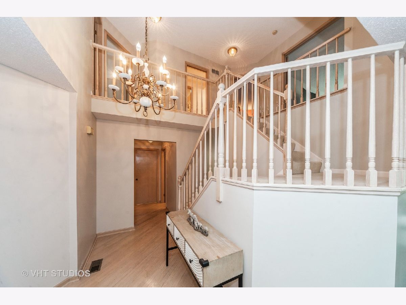
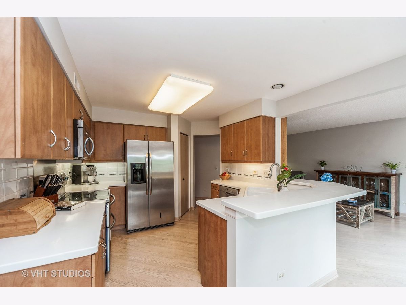
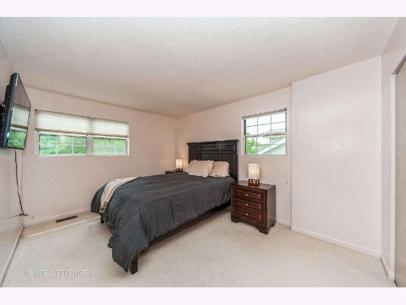
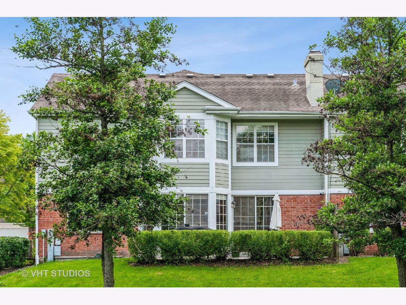
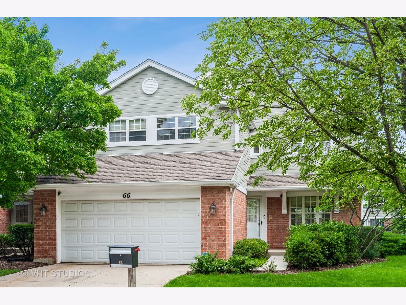
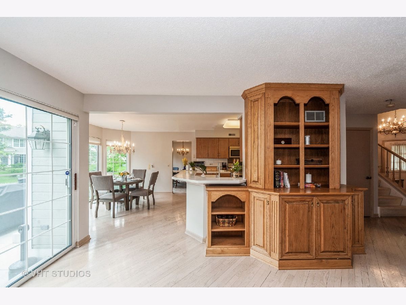
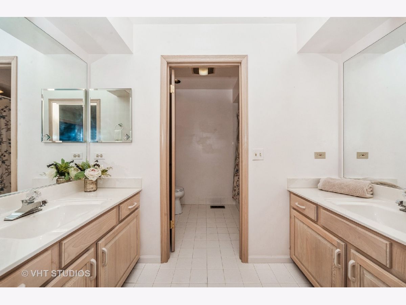
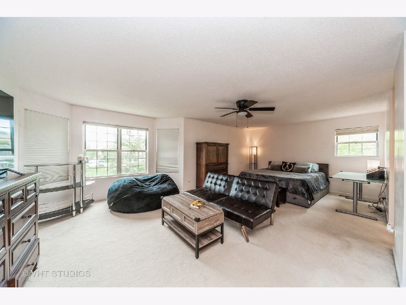
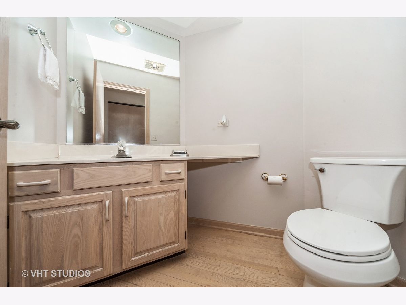
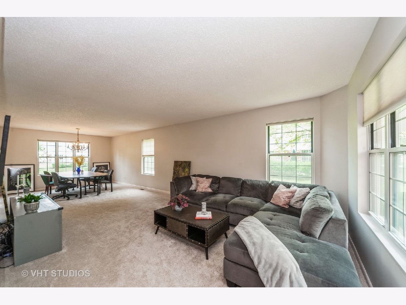
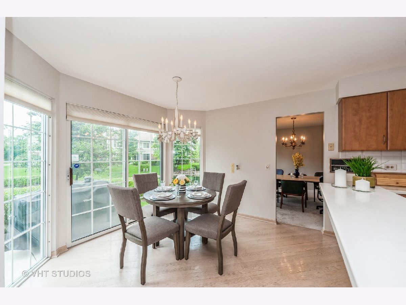
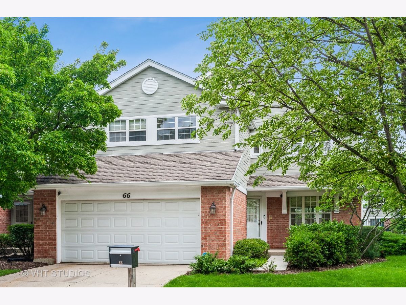
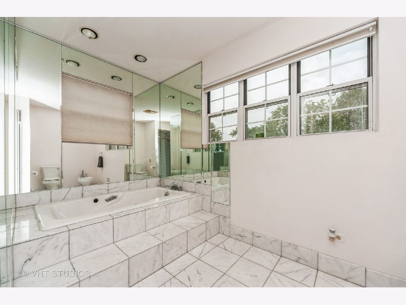
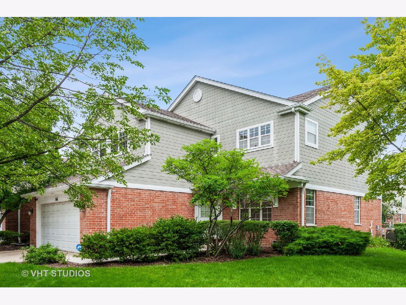
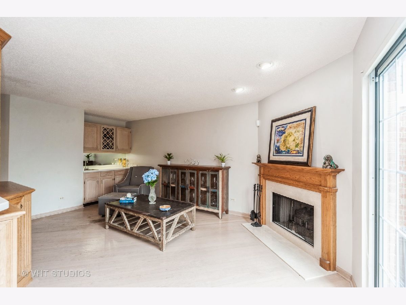
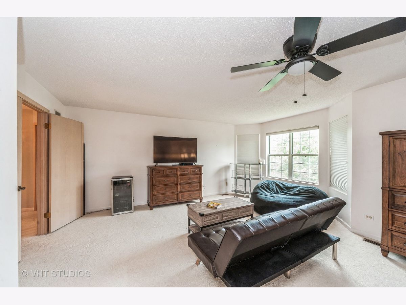
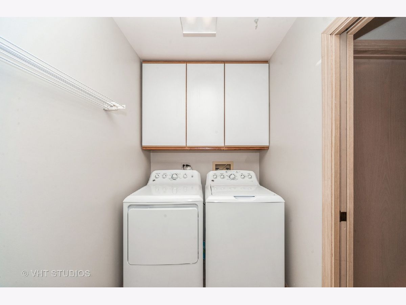
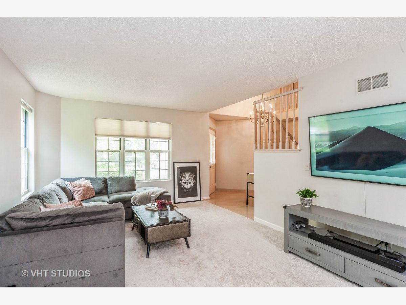
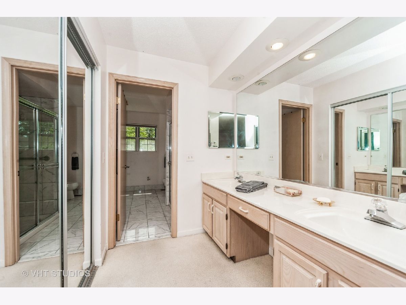
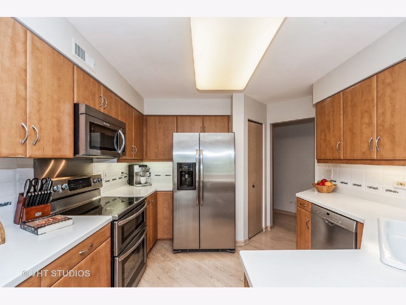
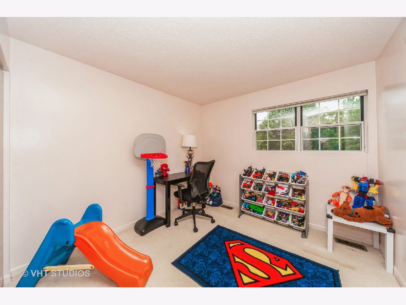
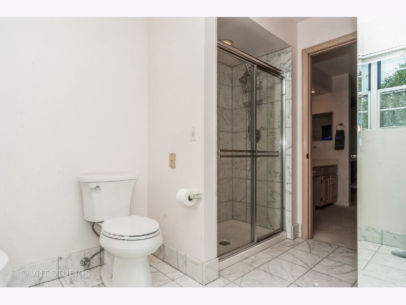
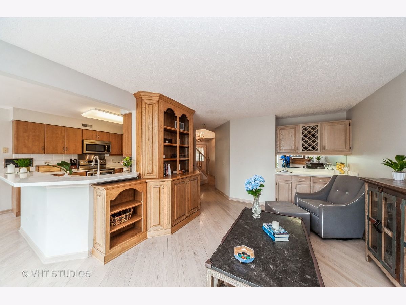
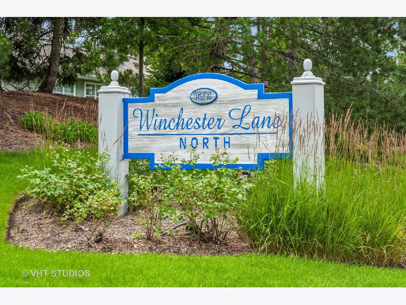
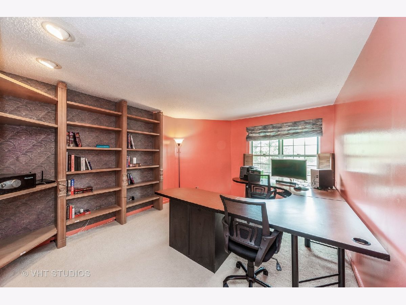
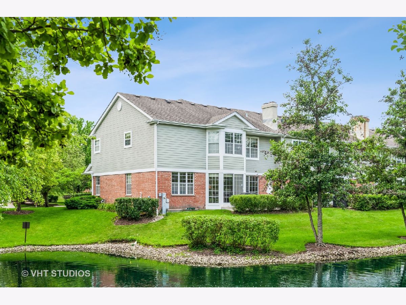
Room Specifics
Total Bedrooms: 4
Bedrooms Above Ground: 4
Bedrooms Below Ground: 0
Dimensions: —
Floor Type: Carpet
Dimensions: —
Floor Type: Carpet
Dimensions: —
Floor Type: Carpet
Full Bathrooms: 3
Bathroom Amenities: Whirlpool,Separate Shower,Double Sink,Bidet
Bathroom in Basement: 0
Rooms: Foyer,Walk In Closet
Basement Description: Unfinished
Other Specifics
| 2 | |
| — | |
| — | |
| Patio, Storms/Screens, End Unit, Cable Access | |
| Common Grounds,Landscaped,Pond(s),Sidewalks,Waterfront | |
| 3413 | |
| — | |
| Full | |
| Vaulted/Cathedral Ceilings, Bar-Wet, Hardwood Floors, First Floor Laundry, Built-in Features, Walk-In Closet(s), Open Floorplan, Some Carpeting, Drapes/Blinds | |
| Range, Microwave, Dishwasher, Refrigerator, Washer, Dryer, Disposal, Stainless Steel Appliance(s), Range Hood | |
| Not in DB | |
| — | |
| — | |
| School Bus, Water View | |
| Gas Log, Gas Starter |
Tax History
| Year | Property Taxes |
|---|---|
| 2018 | $6,723 |
| 2021 | $11,499 |
Contact Agent
Nearby Similar Homes
Nearby Sold Comparables
Contact Agent
Listing Provided By
Baird & Warner



