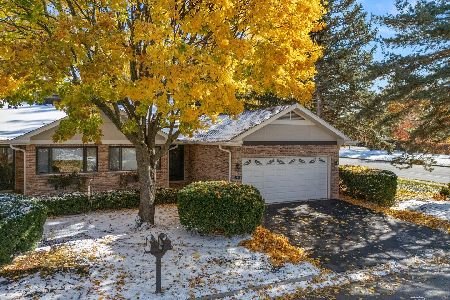66 Royal Lane, Bloomingdale, Illinois 60108
$390,000
|
Sold
|
|
| Status: | Closed |
| Sqft: | 2,240 |
| Cost/Sqft: | $165 |
| Beds: | 2 |
| Baths: | 2 |
| Year Built: | 1991 |
| Property Taxes: | $8,013 |
| Days On Market: | 1623 |
| Lot Size: | 0,00 |
Description
Model Perfect Brick Ranch Town-Home. Custom Designed & Completely Remodeled Kitchen and Baths. Featuring a Spacious Open floor plan, Cathedral Ceilings, Canned lighting and incredible natural light. Simply Stunning Kitchen offers Custom Cabinetry, Hardwood Floors, Abundant Counter and Cabinet space, Granite Counters, 2 pantries, Island with extra seating and pendant lights, eating area with view of brick patio. Everyone will love the Dual facing Fireplace in Living Room & Family Room giving you plenty of space for entertaining. Master Bedroom Suite welcomes you with Cathedral ceiling, Walk-in closets. Check out the Elegantly Remodeled Luxury Master Bath with soaker-tub, Walk-in shower, 2 vanities, large ceramic tile flooring. 2nd bedroom offers plantation shutters, newer carpeting and large closet space with access to full bathroom. Laundry room on main level. Additional bonus room off Kitchen can be used as a den, study, bedroom. Great location, quiet neighborhood, convenient shopping and nearby restaurants. Recent upgrades: Complete renovation of Kitchen & bathrooms, hardwood floors, carpeting & painting through-out (2013), Furnace (2016), Installed radon system with (new fan 2020). So much to list, this is truly a must see!!
Property Specifics
| Condos/Townhomes | |
| 1 | |
| — | |
| 1991 | |
| Partial | |
| ROYAL SUPREME | |
| No | |
| — |
| Du Page | |
| — | |
| 350 / Monthly | |
| Insurance,Exterior Maintenance,Lawn Care,Scavenger,Snow Removal | |
| Lake Michigan,Public | |
| Public Sewer, Sewer-Storm | |
| 11198496 | |
| 0216214012 |
Nearby Schools
| NAME: | DISTRICT: | DISTANCE: | |
|---|---|---|---|
|
Grade School
Erickson Elementary School |
13 | — | |
|
Middle School
Westfield Middle School |
13 | Not in DB | |
|
High School
Lake Park High School |
108 | Not in DB | |
Property History
| DATE: | EVENT: | PRICE: | SOURCE: |
|---|---|---|---|
| 1 Oct, 2021 | Sold | $390,000 | MRED MLS |
| 24 Aug, 2021 | Under contract | $369,900 | MRED MLS |
| 24 Aug, 2021 | Listed for sale | $369,900 | MRED MLS |































Room Specifics
Total Bedrooms: 2
Bedrooms Above Ground: 2
Bedrooms Below Ground: 0
Dimensions: —
Floor Type: Carpet
Full Bathrooms: 2
Bathroom Amenities: Separate Shower,Double Sink,Soaking Tub
Bathroom in Basement: 0
Rooms: Foyer,Eating Area,Den
Basement Description: Unfinished
Other Specifics
| 2 | |
| Concrete Perimeter | |
| Asphalt | |
| Patio, Storms/Screens | |
| Common Grounds | |
| 42 X 72 | |
| — | |
| Full | |
| Vaulted/Cathedral Ceilings, Hardwood Floors, First Floor Bedroom, First Floor Laundry, First Floor Full Bath, Walk-In Closet(s) | |
| Range, Microwave, Dishwasher, Refrigerator, Washer, Dryer, Disposal, Intercom | |
| Not in DB | |
| — | |
| — | |
| — | |
| Gas Log |
Tax History
| Year | Property Taxes |
|---|---|
| 2021 | $8,013 |
Contact Agent
Nearby Similar Homes
Nearby Sold Comparables
Contact Agent
Listing Provided By
RE/MAX All Pro







