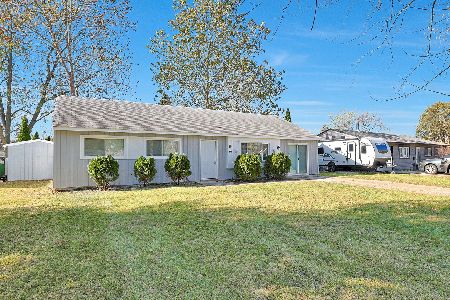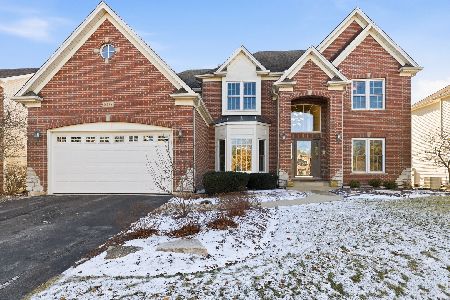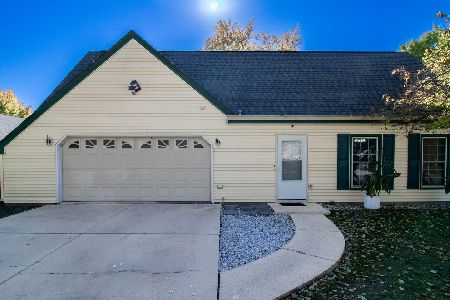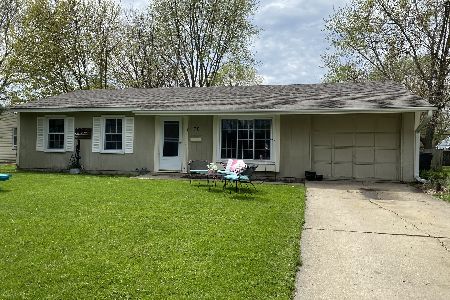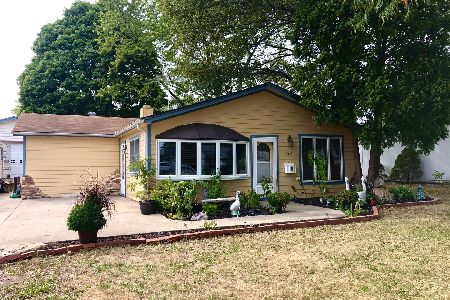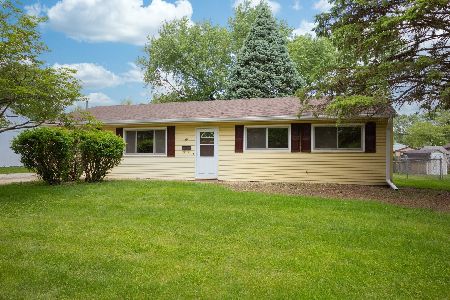66 Sheffield Road, Montgomery, Illinois 60538
$226,000
|
Sold
|
|
| Status: | Closed |
| Sqft: | 988 |
| Cost/Sqft: | $222 |
| Beds: | 3 |
| Baths: | 1 |
| Year Built: | 1970 |
| Property Taxes: | $4,853 |
| Days On Market: | 819 |
| Lot Size: | 0,22 |
Description
Discover exceptional value in this charming ranch-style home boasting 3 bedrooms and 1 bathroom, meticulously maintained to offer you comfortable living. Recently upgraded in 2020, this home features a new furnace, air conditioner, and water heater, ensuring modern comfort and energy efficiency. The electrical panel has been updated as well. For individuals with mobility concerns, the home offers a seamless living experience with a zero-step entry, main floor laundry, and main floor bedrooms and bath. Enjoy the ease of access and a layout designed to enhance your daily life. Ample storage space is available at the rear of the attached one-car garage. The wide driveway and additional parking pad next to the garage provide convenience for multiple vehicles. Outside, relish in the beauty of a well-maintained yard adorned with mature trees and a large fenced area, offering both privacy and space for outdoor activities. A nicely sized garden and accompanying garden shed add to the functionality of the property. Located in the highly ranked Oswego school district, this home is just one block away from the local elementary school. Embrace the warmth of a welcoming community and the convenience of nearby amenities. Don't miss this opportunity to own a home that effortlessly combines practicality with affordability. Schedule a viewing today and imagine the possibilities that await you in this delightful property. SOLD AS-IS
Property Specifics
| Single Family | |
| — | |
| — | |
| 1970 | |
| — | |
| — | |
| No | |
| 0.22 |
| Kendall | |
| — | |
| 0 / Not Applicable | |
| — | |
| — | |
| — | |
| 11915264 | |
| 0304453024 |
Nearby Schools
| NAME: | DISTRICT: | DISTANCE: | |
|---|---|---|---|
|
Grade School
Long Beach Elementary School |
308 | — | |
|
Middle School
Plank Junior High School |
308 | Not in DB | |
|
High School
Oswego East High School |
308 | Not in DB | |
Property History
| DATE: | EVENT: | PRICE: | SOURCE: |
|---|---|---|---|
| 11 Dec, 2023 | Sold | $226,000 | MRED MLS |
| 30 Oct, 2023 | Under contract | $219,000 | MRED MLS |
| 25 Oct, 2023 | Listed for sale | $219,000 | MRED MLS |
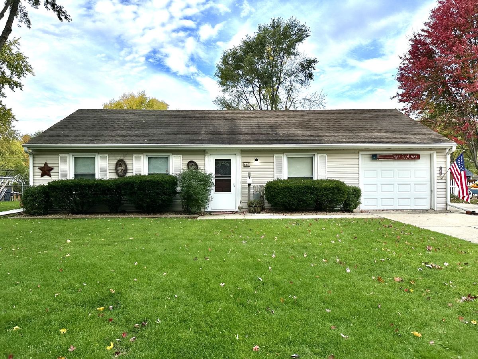
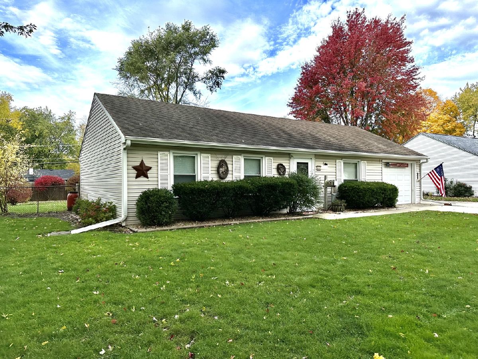
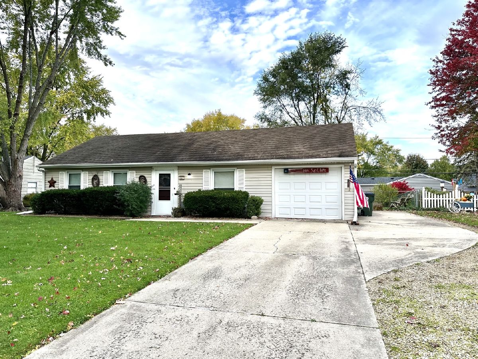
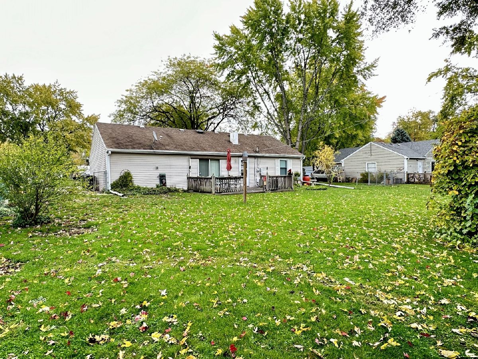
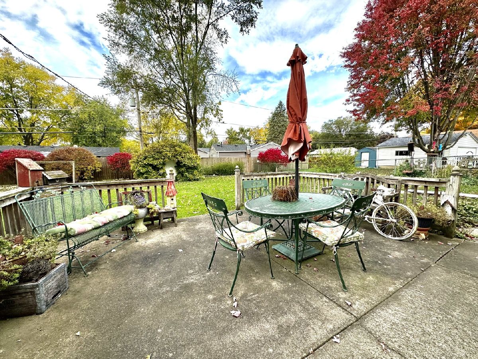
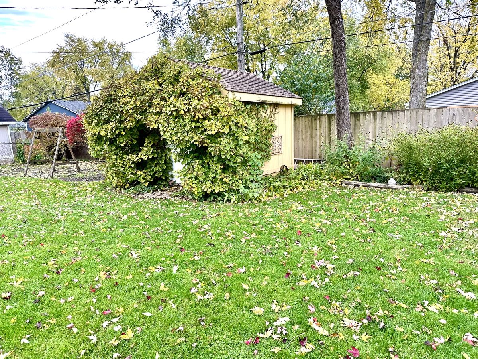
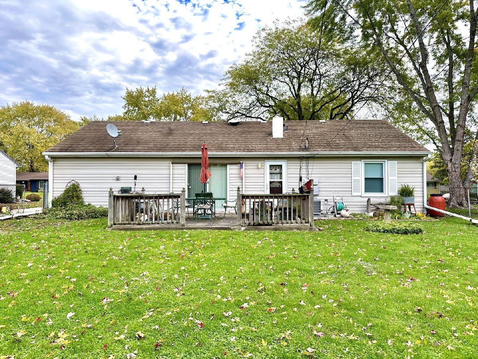
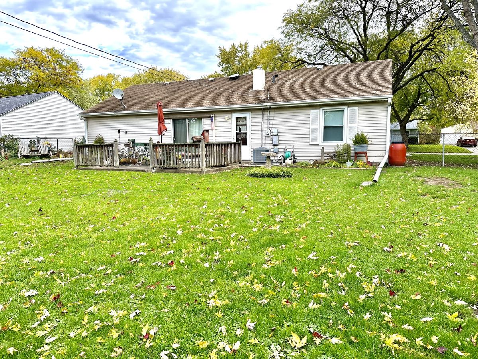
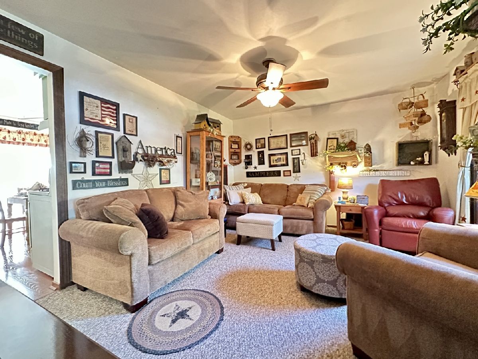
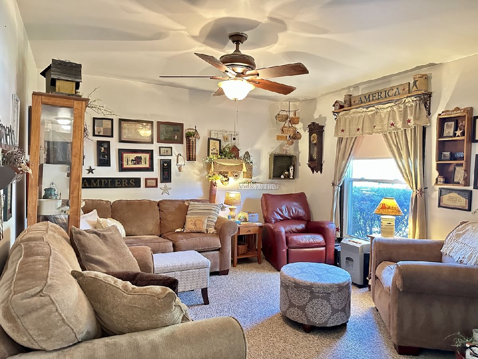
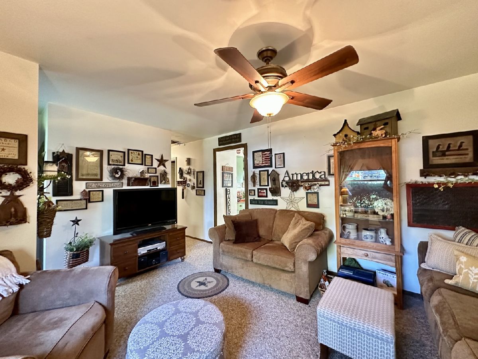
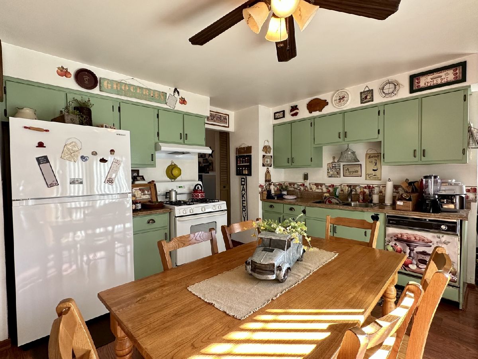
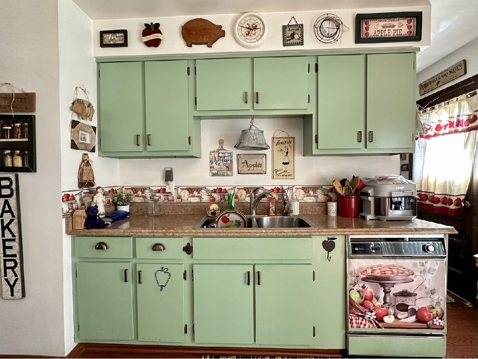
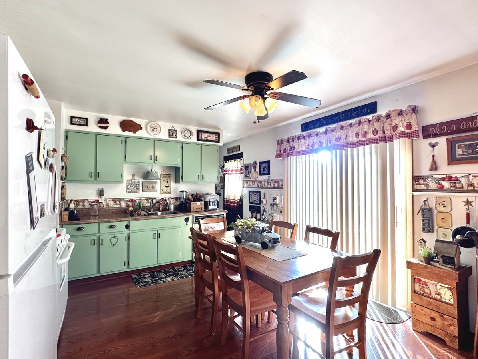
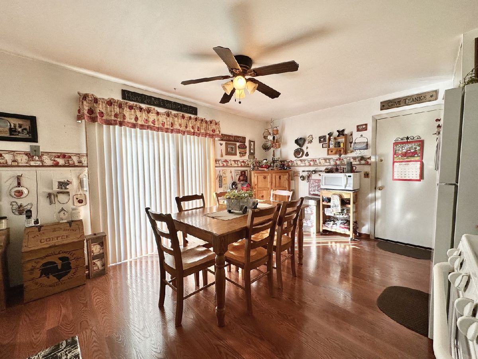
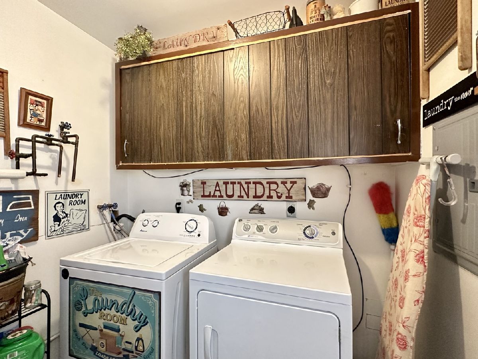
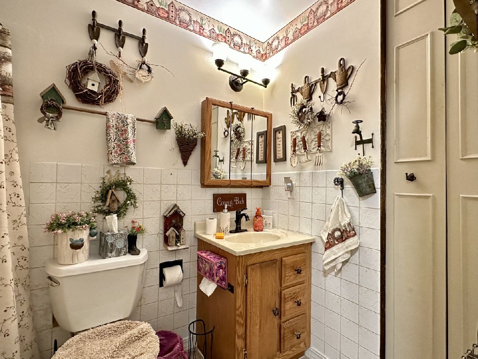
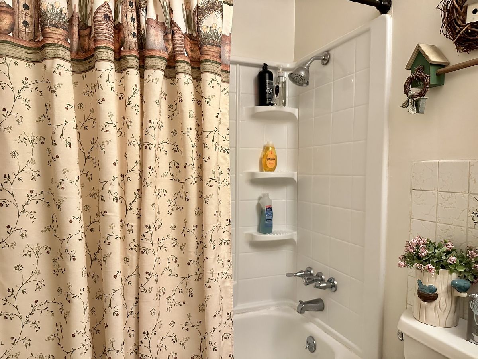
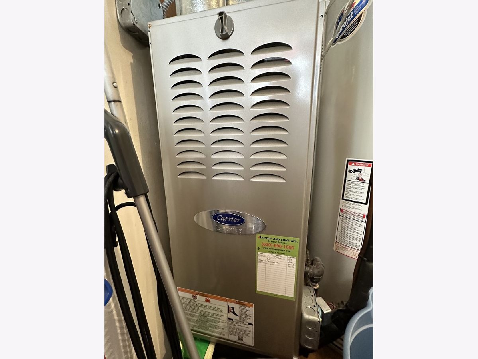
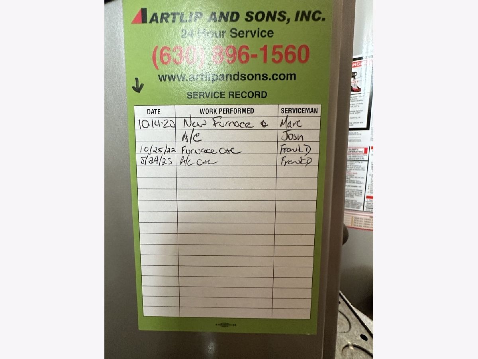
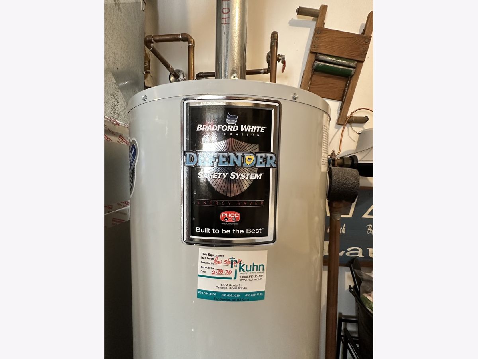
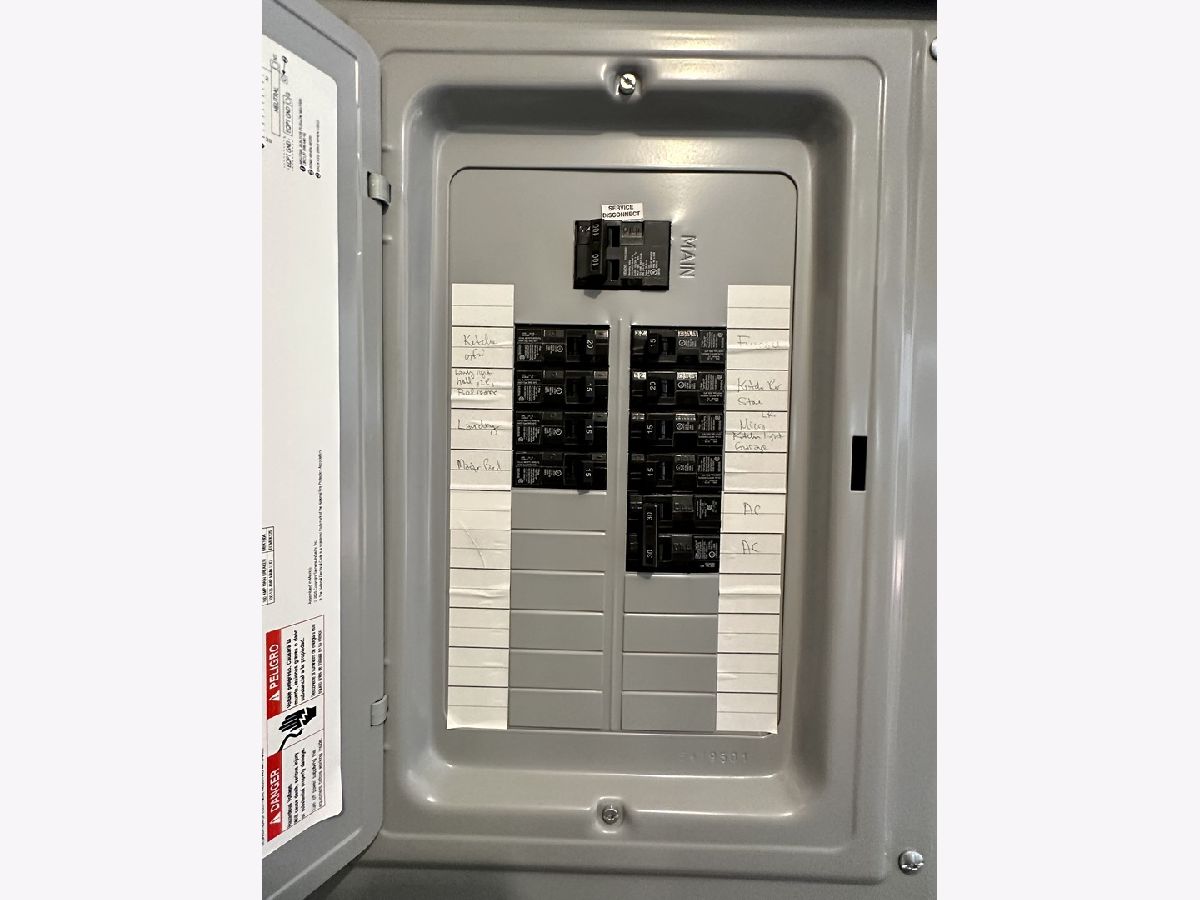
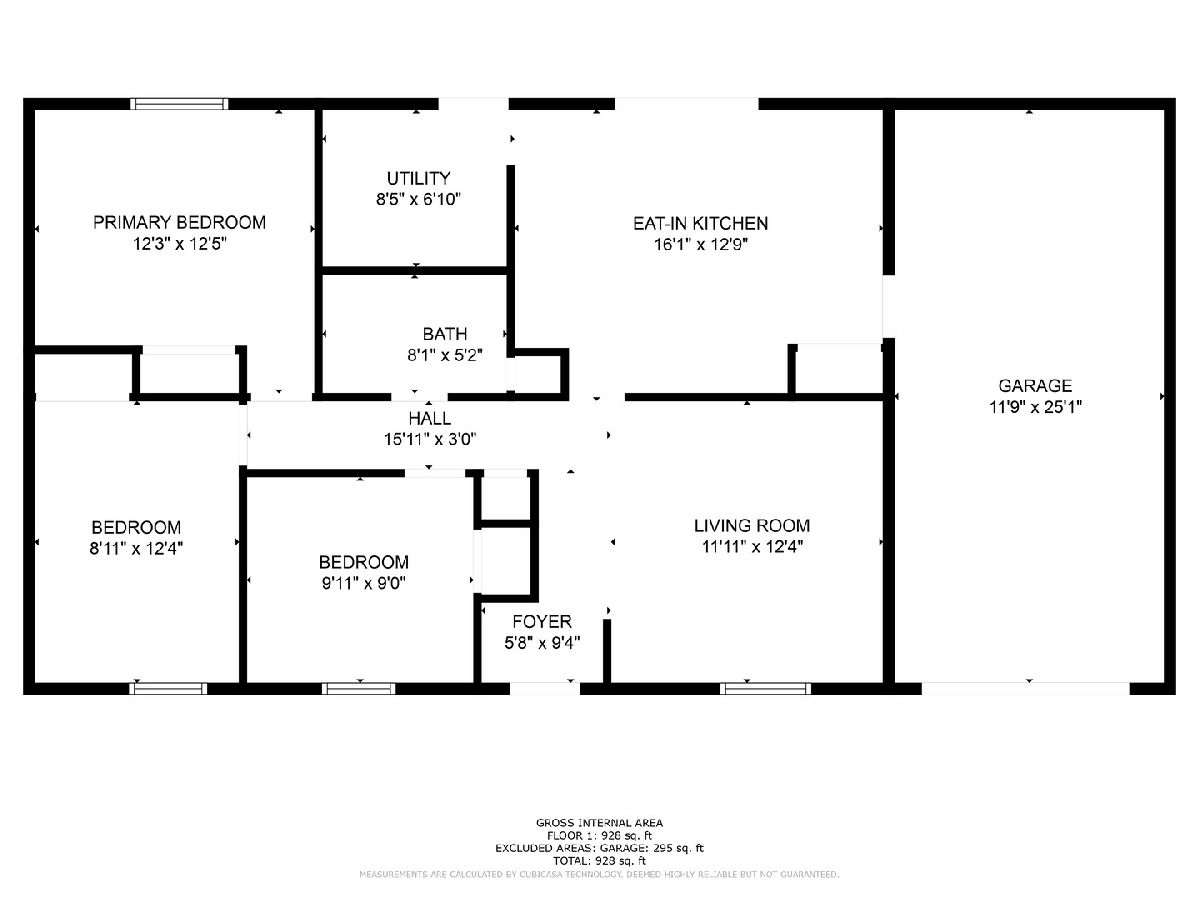
Room Specifics
Total Bedrooms: 3
Bedrooms Above Ground: 3
Bedrooms Below Ground: 0
Dimensions: —
Floor Type: —
Dimensions: —
Floor Type: —
Full Bathrooms: 1
Bathroom Amenities: —
Bathroom in Basement: 0
Rooms: —
Basement Description: Slab
Other Specifics
| 1 | |
| — | |
| Concrete | |
| — | |
| — | |
| 71X125X79X215 | |
| Unfinished | |
| — | |
| — | |
| — | |
| Not in DB | |
| — | |
| — | |
| — | |
| — |
Tax History
| Year | Property Taxes |
|---|---|
| 2023 | $4,853 |
Contact Agent
Nearby Similar Homes
Nearby Sold Comparables
Contact Agent
Listing Provided By
john greene, Realtor

