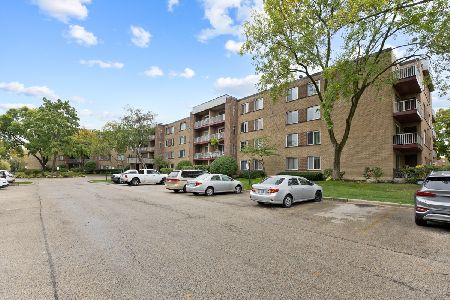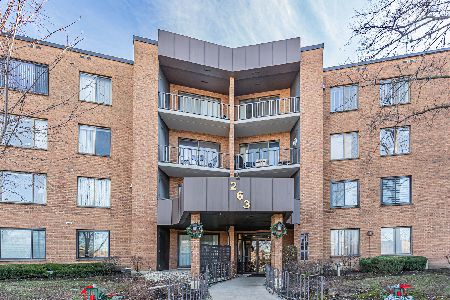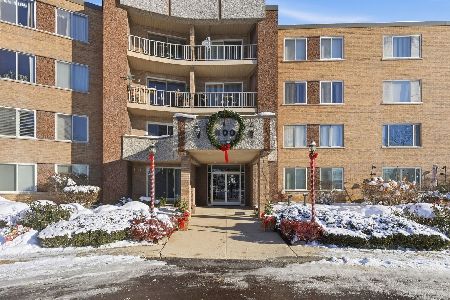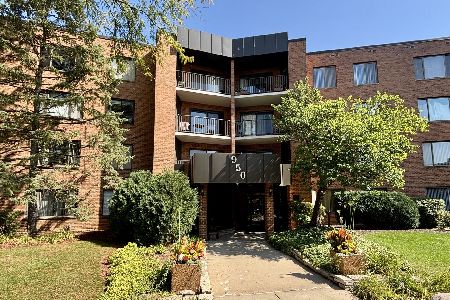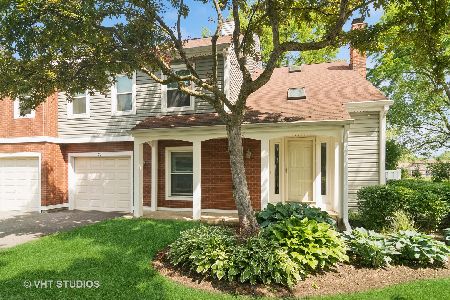66 Stonington Drive, Palatine, Illinois 60074
$200,000
|
Sold
|
|
| Status: | Closed |
| Sqft: | 1,368 |
| Cost/Sqft: | $157 |
| Beds: | 2 |
| Baths: | 2 |
| Year Built: | 1988 |
| Property Taxes: | $4,027 |
| Days On Market: | 2164 |
| Lot Size: | 0,00 |
Description
Just adorable with the perfect amenities! Walk into the a warmth from the family room fireplace to NEW HARDWOOD FLOORS. Your end unit allows the natural light to shine through with NEW WINDOWS and the skylights bring just that extra touch. Both upstairs bedrooms are over-sized with easy access to the laundry room on the same 2nd level! Perfect privacy from neighbors (unit faces an open field not other units) and enjoy your outside patio (NEW SIDING as well). Take a nice walk over to twin lakes area (just 1 1/2 blocks down) where you can enjoy a picnic, park, fishing, ice cream, paddle boating, community events and more. Close to transportation, downtown palatine, and schools. You will fall in love, stop by and find out how that feels!
Property Specifics
| Condos/Townhomes | |
| 2 | |
| — | |
| 1988 | |
| None | |
| — | |
| No | |
| — |
| Cook | |
| Stonington | |
| 323 / Monthly | |
| Insurance,Exterior Maintenance,Lawn Care,Snow Removal | |
| Lake Michigan,Public | |
| Public Sewer | |
| 10642565 | |
| 02241040591042 |
Nearby Schools
| NAME: | DISTRICT: | DISTANCE: | |
|---|---|---|---|
|
Grade School
Winston Campus-elementary |
15 | — | |
|
Middle School
Winston Campus-junior High |
15 | Not in DB | |
|
High School
Palatine High School |
211 | Not in DB | |
Property History
| DATE: | EVENT: | PRICE: | SOURCE: |
|---|---|---|---|
| 25 Apr, 2011 | Sold | $138,571 | MRED MLS |
| 9 Mar, 2011 | Under contract | $144,900 | MRED MLS |
| — | Last price change | $154,900 | MRED MLS |
| 5 Oct, 2010 | Listed for sale | $184,900 | MRED MLS |
| 18 May, 2020 | Sold | $200,000 | MRED MLS |
| 8 Apr, 2020 | Under contract | $215,000 | MRED MLS |
| — | Last price change | $219,900 | MRED MLS |
| 20 Feb, 2020 | Listed for sale | $219,900 | MRED MLS |
| 7 Jun, 2020 | Under contract | $0 | MRED MLS |
| 4 Jun, 2020 | Listed for sale | $0 | MRED MLS |
Room Specifics
Total Bedrooms: 2
Bedrooms Above Ground: 2
Bedrooms Below Ground: 0
Dimensions: —
Floor Type: Hardwood
Full Bathrooms: 2
Bathroom Amenities: Soaking Tub
Bathroom in Basement: 0
Rooms: Foyer
Basement Description: None
Other Specifics
| 1 | |
| — | |
| Asphalt | |
| Patio, End Unit, Cable Access | |
| Corner Lot,Landscaped,Pond(s),Mature Trees | |
| COMMON | |
| — | |
| None | |
| Vaulted/Cathedral Ceilings, Skylight(s), Hardwood Floors, Second Floor Laundry | |
| — | |
| Not in DB | |
| — | |
| — | |
| — | |
| Wood Burning |
Tax History
| Year | Property Taxes |
|---|---|
| 2011 | $3,578 |
| 2020 | $4,027 |
Contact Agent
Nearby Similar Homes
Nearby Sold Comparables
Contact Agent
Listing Provided By
Berkshire Hathaway HomeServices Starck Real Estate

