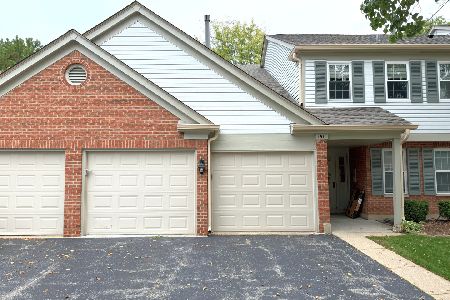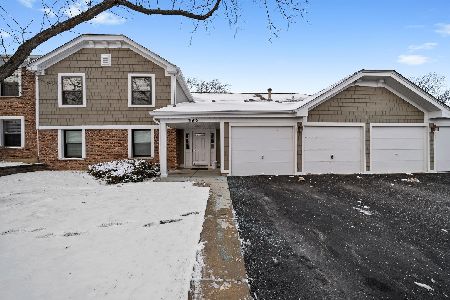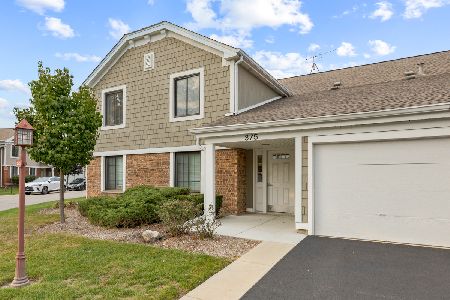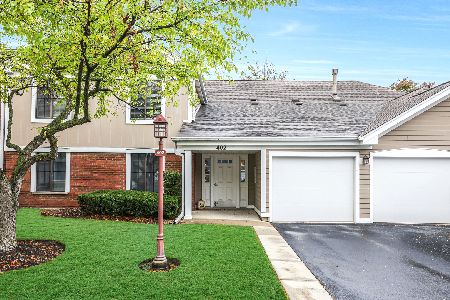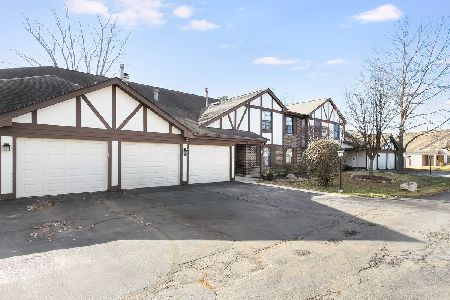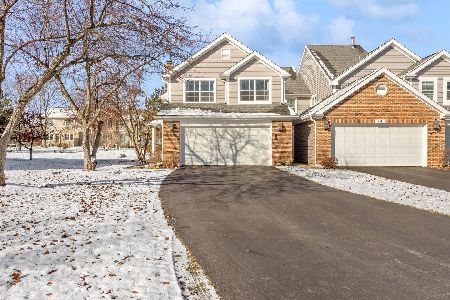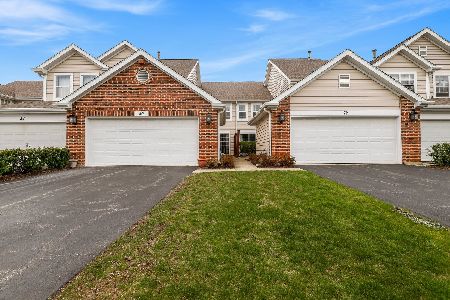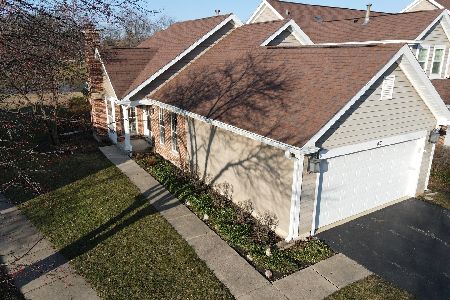66 Whitman Drive, Schaumburg, Illinois 60173
$245,500
|
Sold
|
|
| Status: | Closed |
| Sqft: | 1,646 |
| Cost/Sqft: | $152 |
| Beds: | 3 |
| Baths: | 3 |
| Year Built: | 1990 |
| Property Taxes: | $7,486 |
| Days On Market: | 4979 |
| Lot Size: | 0,00 |
Description
Beautiful & spacious end unit. Many recent updates: furnace/AC/roof/carpet/flooring/paint, etc.! 2story LR w/skylights & lovely fireplace in living room. Great floorplan with separate bedroom wings. Huge MBR w/walk-in closet. Private yard backs to walking path, pond view. Lovely upscale area convenient to everything! Don't hesitate to show, it is move-in condition!! Reduced to sell fast, quick closing & possession.
Property Specifics
| Condos/Townhomes | |
| 2 | |
| — | |
| 1990 | |
| None | |
| SORREL | |
| No | |
| — |
| Cook | |
| Autumn Ridge | |
| 210 / Monthly | |
| Insurance,Exterior Maintenance,Lawn Care,Snow Removal | |
| Lake Michigan,Public | |
| Public Sewer, Sewer-Storm | |
| 08085894 | |
| 07243040780000 |
Nearby Schools
| NAME: | DISTRICT: | DISTANCE: | |
|---|---|---|---|
|
Grade School
Adolph Link Elementary School |
54 | — | |
|
Middle School
Margaret Mead Junior High School |
54 | Not in DB | |
|
High School
J B Conant High School |
211 | Not in DB | |
Property History
| DATE: | EVENT: | PRICE: | SOURCE: |
|---|---|---|---|
| 24 Jul, 2012 | Sold | $245,500 | MRED MLS |
| 18 Jun, 2012 | Under contract | $250,000 | MRED MLS |
| 7 Jun, 2012 | Listed for sale | $250,000 | MRED MLS |
| 7 Mar, 2014 | Sold | $250,000 | MRED MLS |
| 29 Jan, 2014 | Under contract | $266,500 | MRED MLS |
| — | Last price change | $274,500 | MRED MLS |
| 31 Dec, 2013 | Listed for sale | $274,500 | MRED MLS |
| 22 Jan, 2024 | Sold | $418,000 | MRED MLS |
| 11 Dec, 2023 | Under contract | $399,900 | MRED MLS |
| 8 Dec, 2023 | Listed for sale | $399,900 | MRED MLS |
Room Specifics
Total Bedrooms: 3
Bedrooms Above Ground: 3
Bedrooms Below Ground: 0
Dimensions: —
Floor Type: Carpet
Dimensions: —
Floor Type: Carpet
Full Bathrooms: 3
Bathroom Amenities: Double Sink,Soaking Tub
Bathroom in Basement: 0
Rooms: No additional rooms
Basement Description: None
Other Specifics
| 2 | |
| Concrete Perimeter | |
| Asphalt | |
| Patio, Storms/Screens, End Unit | |
| Fenced Yard | |
| 6,186 | |
| — | |
| Full | |
| Vaulted/Cathedral Ceilings, Skylight(s), First Floor Laundry, Laundry Hook-Up in Unit | |
| Range, Microwave, Dishwasher, Refrigerator, Washer, Dryer, Disposal | |
| Not in DB | |
| — | |
| — | |
| — | |
| Gas Starter |
Tax History
| Year | Property Taxes |
|---|---|
| 2012 | $7,486 |
| 2024 | $7,246 |
Contact Agent
Nearby Similar Homes
Nearby Sold Comparables
Contact Agent
Listing Provided By
RE/MAX Central Inc.


