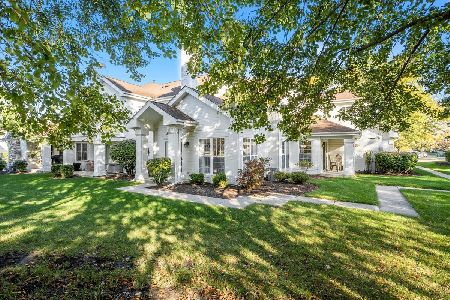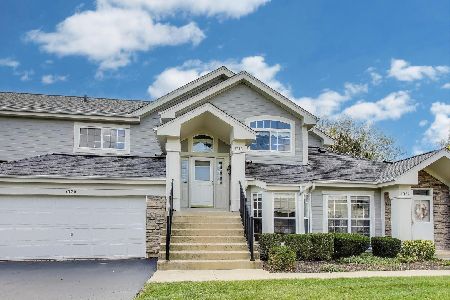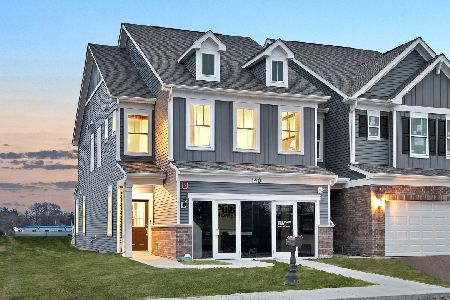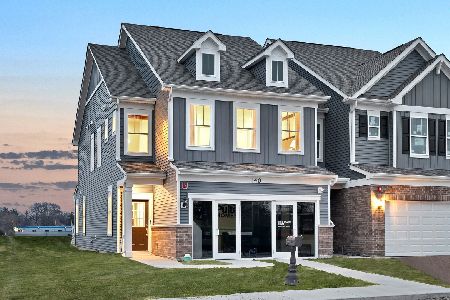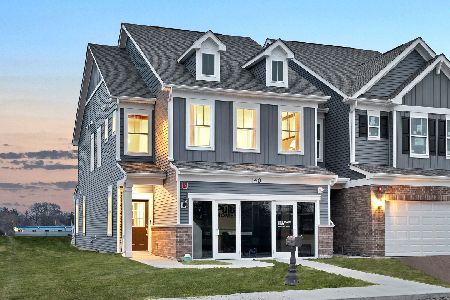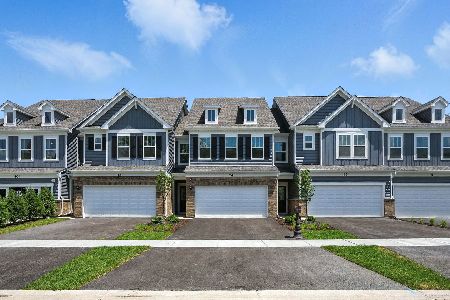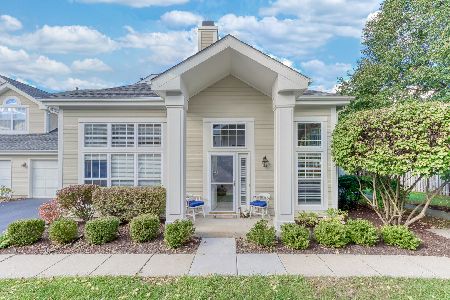66 Willey Lane, Batavia, Illinois 60510
$180,000
|
Sold
|
|
| Status: | Closed |
| Sqft: | 1,748 |
| Cost/Sqft: | $105 |
| Beds: | 3 |
| Baths: | 2 |
| Year Built: | 1993 |
| Property Taxes: | $5,289 |
| Days On Market: | 3467 |
| Lot Size: | 0,00 |
Description
This rarely available 3 bedroom is the largest in the neighborhood. Move-in condition bright and sunny end unit! Enter into the impressive two story living and dining rooms with 2 story windows and fireplace. The Eat-in Kitchen has stainless steel appliances, breakfast bar and Pantry.Step out onto your private covered patio from the eating area. First floor master has an attached bath with dual vanity, large soaking tub and shower. Upstairs is two more bedrooms and full bath with dual vanity. One bedroom has a walk-in closet and an additional sitting room/nursery/office. One upstairs bedroom and the sitting room/nursery/office have just been painted in a neutral gray. 2 car attached garage, Private Entry and first floor laundry/mud room. Newer Furnace, Water Softener and Water Heater.
Property Specifics
| Condos/Townhomes | |
| 2 | |
| — | |
| 1993 | |
| None | |
| — | |
| No | |
| — |
| Kane | |
| Georgetown | |
| 271 / Monthly | |
| Insurance,Exterior Maintenance,Lawn Care,Snow Removal | |
| Public | |
| Public Sewer | |
| 09239786 | |
| 1221201054 |
Nearby Schools
| NAME: | DISTRICT: | DISTANCE: | |
|---|---|---|---|
|
High School
Batavia Sr High School |
101 | Not in DB | |
Property History
| DATE: | EVENT: | PRICE: | SOURCE: |
|---|---|---|---|
| 5 Nov, 2014 | Sold | $189,500 | MRED MLS |
| 1 Oct, 2014 | Under contract | $197,000 | MRED MLS |
| 22 Jul, 2014 | Listed for sale | $197,000 | MRED MLS |
| 9 Sep, 2016 | Sold | $180,000 | MRED MLS |
| 5 Aug, 2016 | Under contract | $183,500 | MRED MLS |
| — | Last price change | $185,000 | MRED MLS |
| 27 May, 2016 | Listed for sale | $199,000 | MRED MLS |
Room Specifics
Total Bedrooms: 3
Bedrooms Above Ground: 3
Bedrooms Below Ground: 0
Dimensions: —
Floor Type: Carpet
Dimensions: —
Floor Type: Carpet
Full Bathrooms: 2
Bathroom Amenities: Separate Shower,Soaking Tub
Bathroom in Basement: 0
Rooms: Sitting Room
Basement Description: None
Other Specifics
| 2 | |
| Concrete Perimeter | |
| Asphalt,Shared | |
| Patio, End Unit | |
| Common Grounds | |
| COMMON | |
| — | |
| Full | |
| Vaulted/Cathedral Ceilings, Hardwood Floors, First Floor Bedroom, First Floor Laundry, First Floor Full Bath, Laundry Hook-Up in Unit | |
| Range, Microwave, Dishwasher, Refrigerator, Washer, Dryer, Disposal | |
| Not in DB | |
| — | |
| — | |
| — | |
| Gas Log |
Tax History
| Year | Property Taxes |
|---|---|
| 2014 | $5,567 |
| 2016 | $5,289 |
Contact Agent
Nearby Similar Homes
Contact Agent
Listing Provided By
Redfin Corporation

