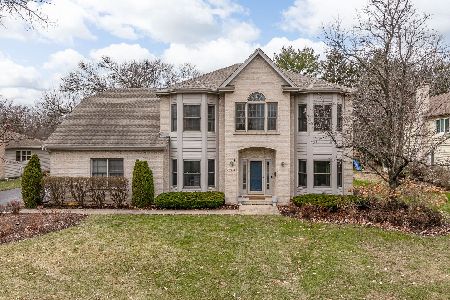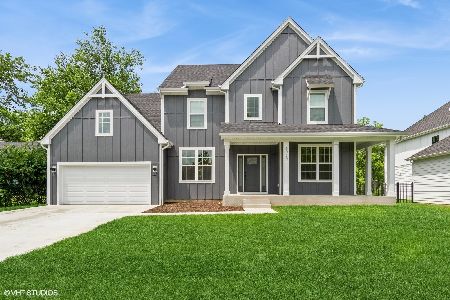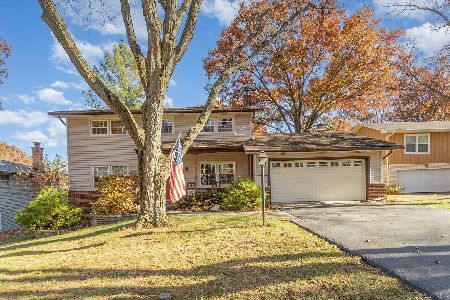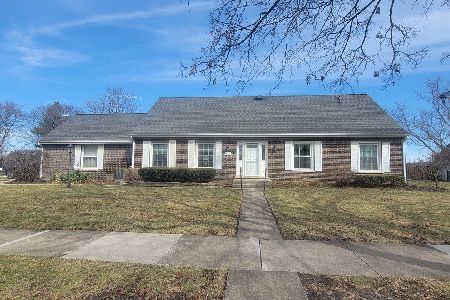660 62nd Street, Downers Grove, Illinois 60516
$440,000
|
Sold
|
|
| Status: | Closed |
| Sqft: | 2,929 |
| Cost/Sqft: | $152 |
| Beds: | 5 |
| Baths: | 4 |
| Year Built: | 1969 |
| Property Taxes: | $8,346 |
| Days On Market: | 1617 |
| Lot Size: | 0,24 |
Description
HUGE 5 Bed 3.1 Bath Keim Tudor ready to be made home!! NEW LENNOX FURNACE & A/C, NEW GFCI OUTLETS THROUGHOUT, NEW UNDERGROUND DRAINAGE... so many Big Ticket upgrades! Step through the Front Door to a massive Family Room and Dining Room with upgraded carpet. Hardwood Floored Entrance Hallway leads to the Kitchen with upgraded Tile Flooring, Granite Countertops, TONS of counter and cabinet space, Double-Oven and upgraded Backsplash, BRAND NEW Dishwasher & Garbage Disposal! Continue past the Kitchen to the Living Room which includes more Hardwood Flooring, beautiful Wood Built-In Shelving on either side of your Brick Fireplace with BRAND NEW Electric Fireplace unit. Outside Patio is VERY LARGE, includes a SCREENED IN GAZEBO and LASER LIGHTING that you'll see dancing on the TREES ABOVE! Outdoor Shed has recently had electricity run to it, Motion-Detecting Solar Lighting installed above as well as on both sides of the home. Walk upstairs and meet the abundance of Natural Light coming from the NEW Built-In Skylight lighting!! 2 Master Suites have MASSIVE amounts of space, each have their own full Bathrooms too. Laundry Chute added Upstairs for convenience. The other 3 Bedrooms are also BIG, and share a full Bathroom with Double Sinks! Walk down to the Basement and take in the amount of space ready for you and your guests, including a HUGE Built-In Stone Bar. Basement includes 2 Sump Pumps with Battery Back-Up, Copper Plumbing throughout, and a Laundry Room with Washer & Dryer as well as an Emergency Exit to the back of the house. Radon Mitigation System is BRAND NEW!! 2.5 Car Garage includes Freezer and Refrigerator, and an EXTRA 1/2 CAR SPACE FOR STORAGE with an unbelievable amount of Shelving. This home is just minutes away from all your local Downers Grove Dining, Shopping, Schools & other Fun Activities - VERY Peaceful neighborhood as well, the neighbors have all been great! Make this home YOURS today, the Sellers have taken so much pride in maintaining and upgrading it for the next Buyer!!
Property Specifics
| Single Family | |
| — | |
| — | |
| 1969 | |
| Full,English | |
| — | |
| No | |
| 0.24 |
| Du Page | |
| — | |
| — / Not Applicable | |
| None | |
| Lake Michigan | |
| Public Sewer | |
| 11189120 | |
| 0917415010 |
Nearby Schools
| NAME: | DISTRICT: | DISTANCE: | |
|---|---|---|---|
|
Grade School
Fairmount Elementary School |
58 | — | |
|
Middle School
O Neill Middle School |
58 | Not in DB | |
|
High School
South High School |
99 | Not in DB | |
Property History
| DATE: | EVENT: | PRICE: | SOURCE: |
|---|---|---|---|
| 3 Mar, 2022 | Sold | $440,000 | MRED MLS |
| 22 Jan, 2022 | Under contract | $445,000 | MRED MLS |
| — | Last price change | $450,000 | MRED MLS |
| 13 Aug, 2021 | Listed for sale | $450,000 | MRED MLS |
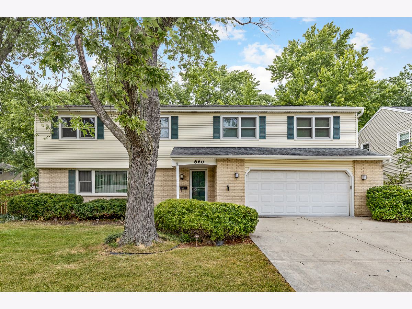
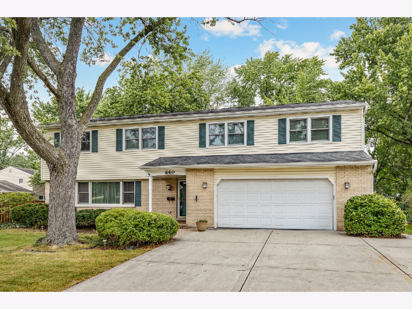
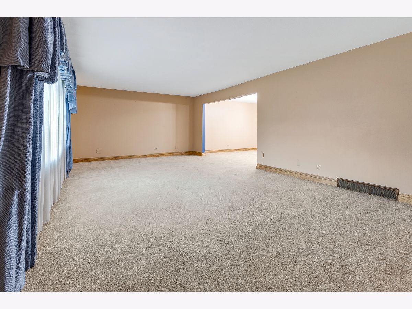
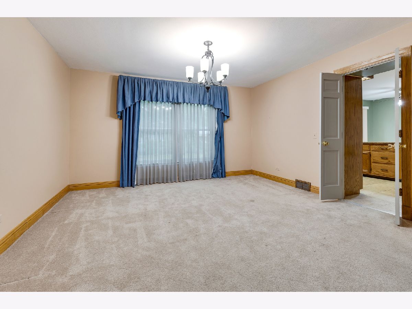
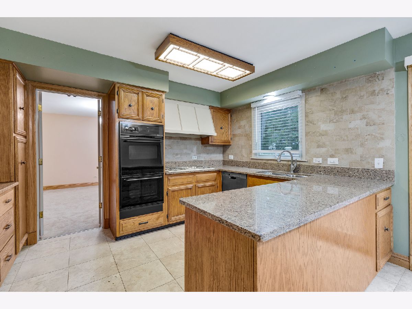
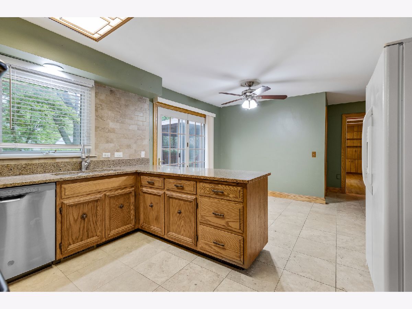
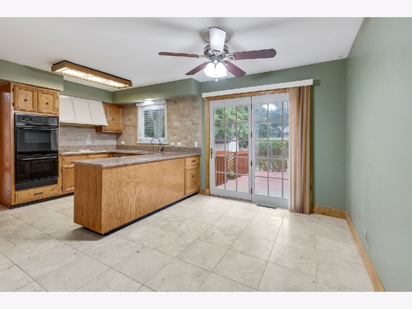
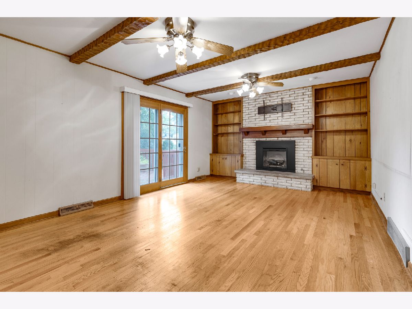
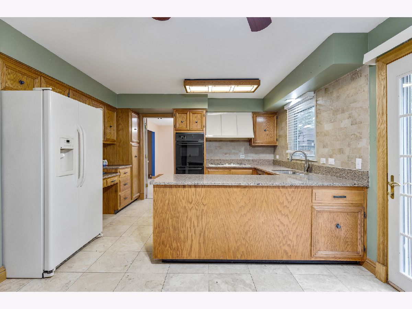
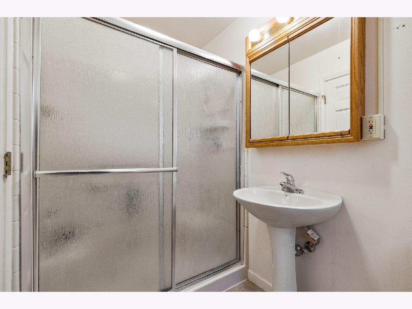
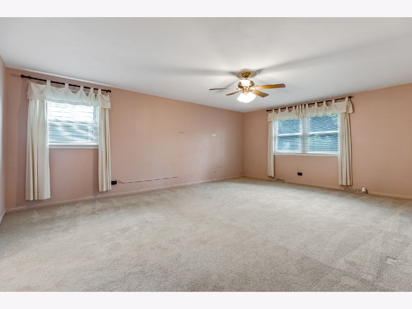
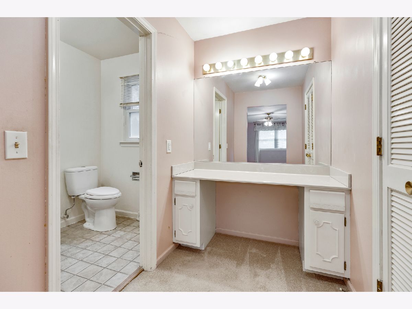
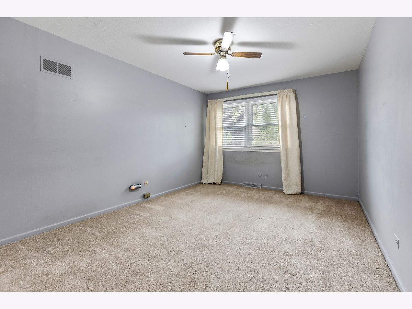
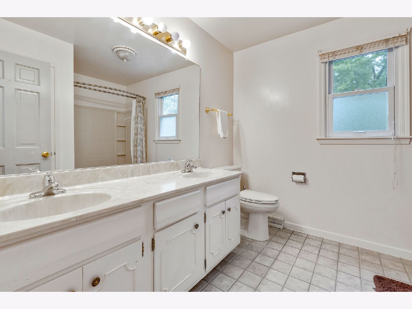
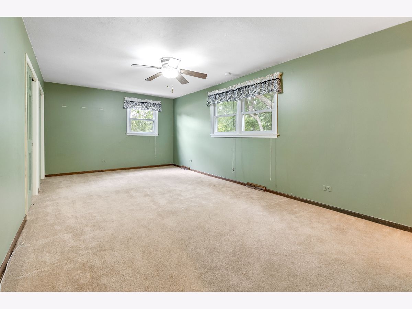
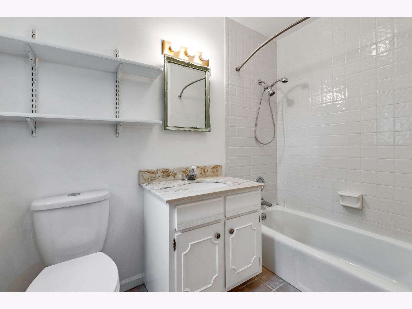
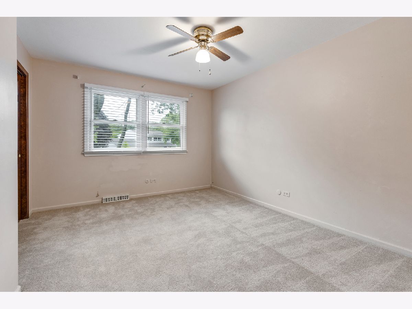
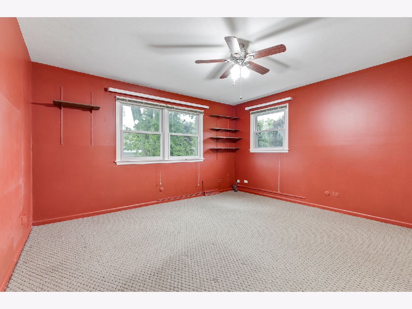
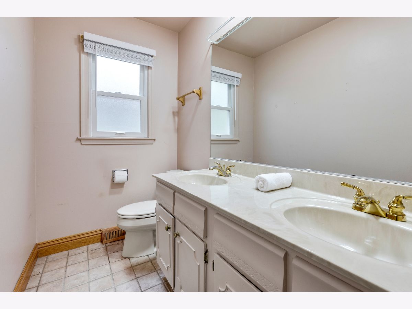
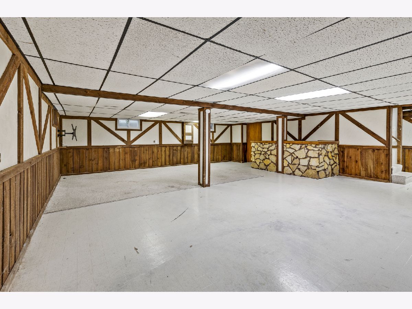
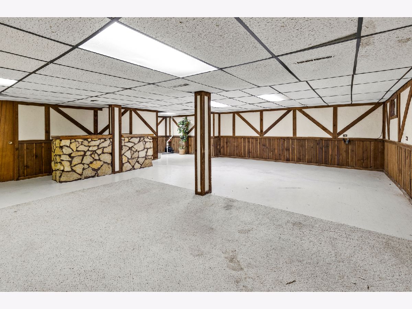
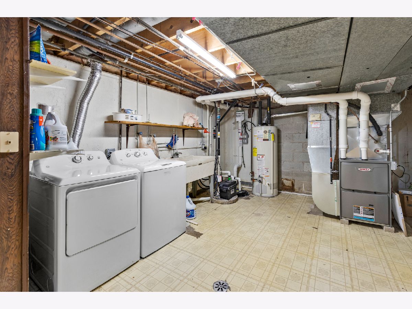
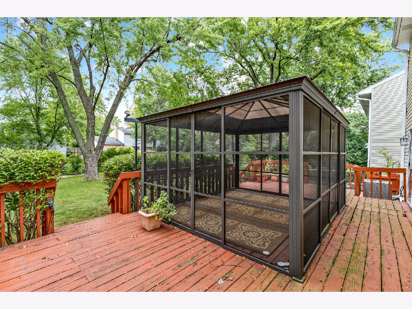
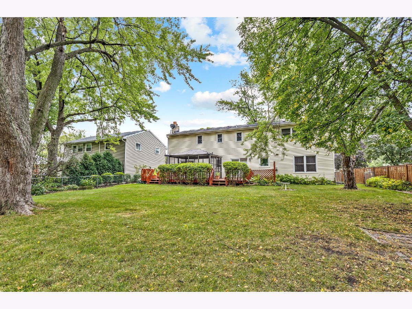
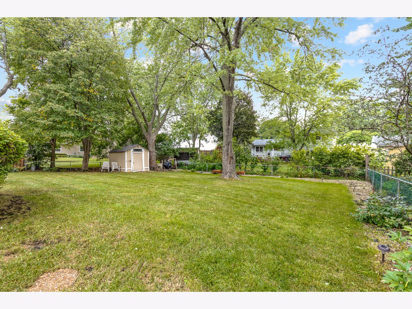
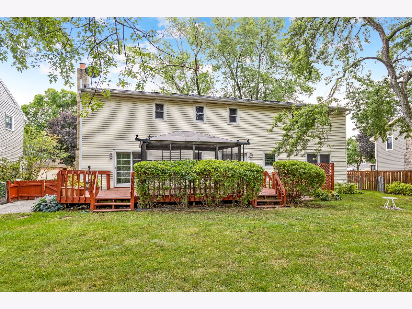
Room Specifics
Total Bedrooms: 5
Bedrooms Above Ground: 5
Bedrooms Below Ground: 0
Dimensions: —
Floor Type: Carpet
Dimensions: —
Floor Type: Carpet
Dimensions: —
Floor Type: Carpet
Dimensions: —
Floor Type: —
Full Bathrooms: 4
Bathroom Amenities: —
Bathroom in Basement: 0
Rooms: Bedroom 5
Basement Description: Rec/Family Area
Other Specifics
| 2.5 | |
| — | |
| Concrete | |
| — | |
| — | |
| 75X140 | |
| Pull Down Stair | |
| Full | |
| Hardwood Floors, Wood Laminate Floors, In-Law Arrangement, Walk-In Closet(s), Bookcases, Some Carpeting, Some Window Treatmnt, Some Wood Floors | |
| — | |
| Not in DB | |
| Curbs, Sidewalks, Street Lights, Street Paved | |
| — | |
| — | |
| Electric |
Tax History
| Year | Property Taxes |
|---|---|
| 2022 | $8,346 |
Contact Agent
Nearby Similar Homes
Nearby Sold Comparables
Contact Agent
Listing Provided By
RE/MAX All Pro


