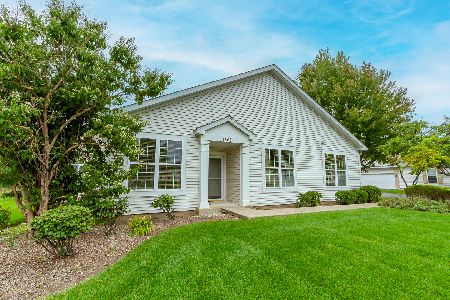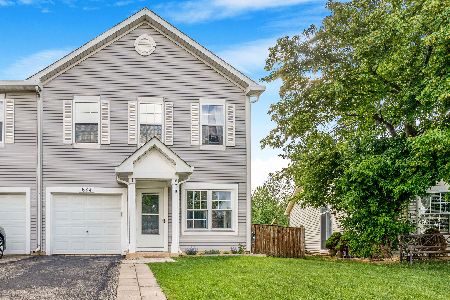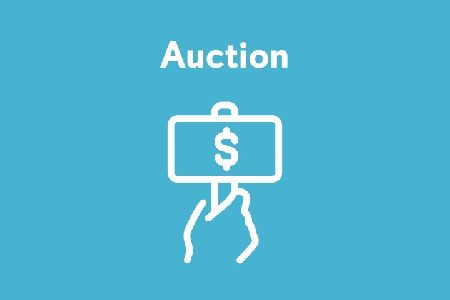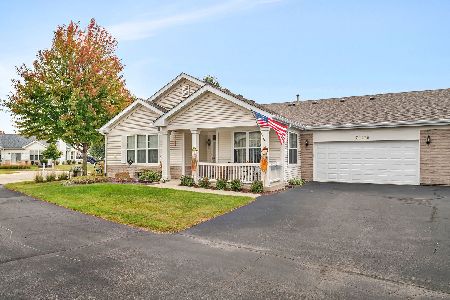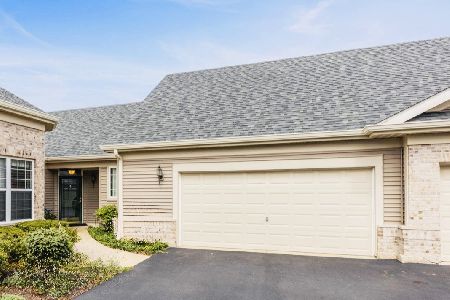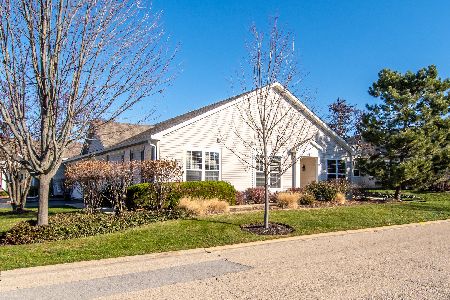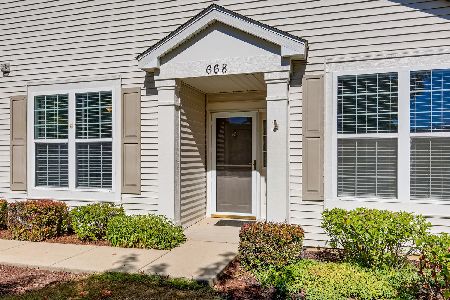660 Cadillac Circle, Romeoville, Illinois 60446
$223,000
|
Sold
|
|
| Status: | Closed |
| Sqft: | 1,724 |
| Cost/Sqft: | $130 |
| Beds: | 3 |
| Baths: | 2 |
| Year Built: | 2002 |
| Property Taxes: | $5,420 |
| Days On Market: | 2313 |
| Lot Size: | 0,00 |
Description
Seldom available Fountain Point model for sale in the highly regarded Grand Haven community for active 55+ adults! This elegant townhome features the largest floor plan with 9' ceilings and is priced to sell. Meticulously cared for & beautifully updated w/ stainless steel kitchen appliances, oak cabinets, wood floors and upgraded carpet. Entertaining or relaxing, this home delivers versatility. The oversized Living Room and adjacent Dining Room is great for a group or reading alone next to the fireplace. The eat-in kitchen leading into the Sunroom and outdoor double patio is perfect for a party or quietly enjoying a sunset above the tree lined yard. It lives like a single family home! Attached 2-car garage includes additional attic storage space. Community features a clubhouse with indoor & outdoor pools, tennis courts, fitness center, walking path, ballroom, salon, arts & crafts room and more. Golf course just blocks away. Convenient location; just minutes from shopping & expressways.
Property Specifics
| Condos/Townhomes | |
| 1 | |
| — | |
| 2002 | |
| None | |
| — | |
| No | |
| — |
| Will | |
| Grand Haven | |
| 328 / Monthly | |
| Insurance,Clubhouse,Exercise Facilities,Pool,Exterior Maintenance,Lawn Care,Scavenger,Snow Removal | |
| Public | |
| Public Sewer | |
| 10521611 | |
| 1104183120270000 |
Property History
| DATE: | EVENT: | PRICE: | SOURCE: |
|---|---|---|---|
| 13 Mar, 2020 | Sold | $223,000 | MRED MLS |
| 9 Jan, 2020 | Under contract | $224,900 | MRED MLS |
| — | Last price change | $229,900 | MRED MLS |
| 18 Sep, 2019 | Listed for sale | $229,900 | MRED MLS |
Room Specifics
Total Bedrooms: 3
Bedrooms Above Ground: 3
Bedrooms Below Ground: 0
Dimensions: —
Floor Type: Carpet
Dimensions: —
Floor Type: Carpet
Full Bathrooms: 2
Bathroom Amenities: Double Sink
Bathroom in Basement: —
Rooms: Heated Sun Room
Basement Description: None
Other Specifics
| 2 | |
| — | |
| Asphalt | |
| — | |
| Common Grounds | |
| 59X46X61X48 | |
| — | |
| Full | |
| First Floor Bedroom, First Floor Laundry, Walk-In Closet(s) | |
| Range, Microwave, Dishwasher, Refrigerator, Disposal | |
| Not in DB | |
| — | |
| — | |
| Exercise Room, On Site Manager/Engineer, Party Room, Indoor Pool, Pool, Receiving Room, Tennis Court(s), Spa/Hot Tub, Business Center | |
| — |
Tax History
| Year | Property Taxes |
|---|---|
| 2020 | $5,420 |
Contact Agent
Nearby Similar Homes
Nearby Sold Comparables
Contact Agent
Listing Provided By
@properties


