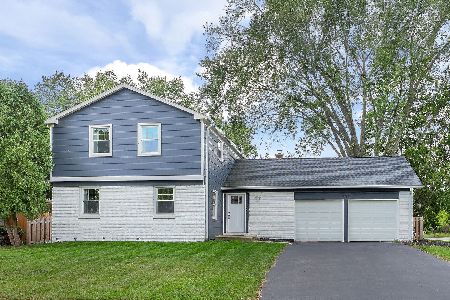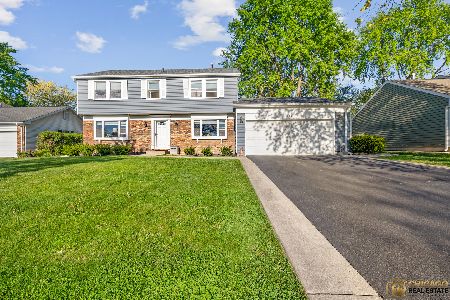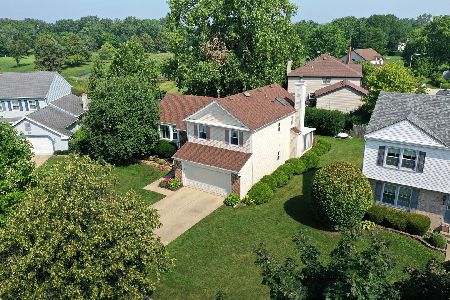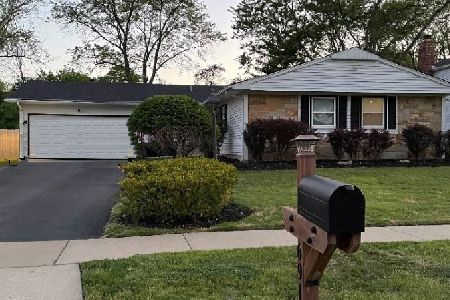660 Checker Drive, Buffalo Grove, Illinois 60089
$361,000
|
Sold
|
|
| Status: | Closed |
| Sqft: | 2,136 |
| Cost/Sqft: | $176 |
| Beds: | 4 |
| Baths: | 3 |
| Year Built: | 1970 |
| Property Taxes: | $8,312 |
| Days On Market: | 3767 |
| Lot Size: | 0,20 |
Description
The Gramercy model at it's best* All New Hardwood flooring throughout all levels all rooms with all windows that are new/newer makes this a gem* Enjoy this four bedroom home with open Living and Family room walls which creates easy access and flow to every room* Note: all new LED Recess lighting T/O most doors have been replaced including new Front w/ matching Storm Door* Enjoy cool evenings w/ all brick wood burning fireplace which showcases this Gramercy model. All Bathrooms have been remodeled / updated* Enjoy your huge custom 20x20 deck for all your summer BBQ and outdoor gartherings* New Roof installed in 2015 * Award winning school district #96 and Stevenson H.S.#125* Walk to school, local parks, playgrounds, swimming pool and the Buffalo Grove fitness center are all just steps away.
Property Specifics
| Single Family | |
| — | |
| Colonial | |
| 1970 | |
| None | |
| GRAMERCY | |
| No | |
| 0.2 |
| Lake | |
| Strathmore | |
| 0 / Not Applicable | |
| None | |
| Lake Michigan | |
| Public Sewer | |
| 08993800 | |
| 15322050040000 |
Nearby Schools
| NAME: | DISTRICT: | DISTANCE: | |
|---|---|---|---|
|
Grade School
Ivy Hall Elementary School |
96 | — | |
|
Middle School
Twin Groves Middle School |
96 | Not in DB | |
|
High School
Adlai E Stevenson High School |
125 | Not in DB | |
Property History
| DATE: | EVENT: | PRICE: | SOURCE: |
|---|---|---|---|
| 5 Aug, 2013 | Sold | $320,000 | MRED MLS |
| 17 Jun, 2013 | Under contract | $300,000 | MRED MLS |
| 14 Jun, 2013 | Listed for sale | $300,000 | MRED MLS |
| 25 Sep, 2015 | Sold | $361,000 | MRED MLS |
| 14 Aug, 2015 | Under contract | $374,900 | MRED MLS |
| 27 Jul, 2015 | Listed for sale | $374,900 | MRED MLS |
Room Specifics
Total Bedrooms: 4
Bedrooms Above Ground: 4
Bedrooms Below Ground: 0
Dimensions: —
Floor Type: Hardwood
Dimensions: —
Floor Type: Hardwood
Dimensions: —
Floor Type: Hardwood
Full Bathrooms: 3
Bathroom Amenities: Soaking Tub
Bathroom in Basement: —
Rooms: No additional rooms
Basement Description: Crawl
Other Specifics
| 2 | |
| — | |
| Asphalt | |
| Deck, Storms/Screens | |
| Fenced Yard,Landscaped | |
| 67X120X65X120 | |
| Pull Down Stair | |
| Full | |
| Hardwood Floors, First Floor Laundry | |
| Range, Microwave, Dishwasher, Refrigerator, Washer, Dryer, Disposal | |
| Not in DB | |
| Pool, Tennis Courts, Sidewalks, Street Lights | |
| — | |
| — | |
| Wood Burning |
Tax History
| Year | Property Taxes |
|---|---|
| 2013 | $7,480 |
| 2015 | $8,312 |
Contact Agent
Nearby Similar Homes
Nearby Sold Comparables
Contact Agent
Listing Provided By
Baird & Warner









