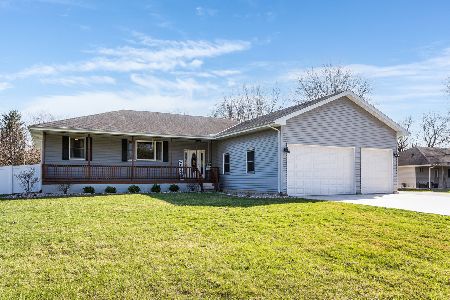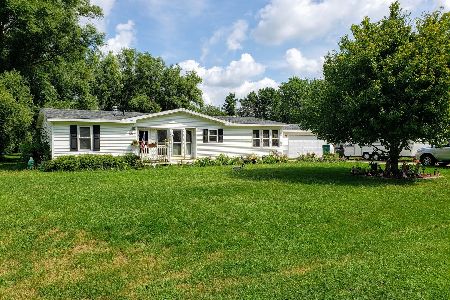660 Evergreen Street, Essex, Illinois 60935
$270,000
|
Sold
|
|
| Status: | Closed |
| Sqft: | 1,850 |
| Cost/Sqft: | $154 |
| Beds: | 3 |
| Baths: | 4 |
| Year Built: | 2002 |
| Property Taxes: | $4,035 |
| Days On Market: | 2440 |
| Lot Size: | 0,69 |
Description
Country Living at its Best! This Fantastic Custom Ranch has Soo Much to Offer!! Check Out this 5 possible 6 Bedroom, 3.5 Bath Home in Cul de-sac... Living rm & Dining rm with Beautiful Wood Laminate Throughout the Home.. The Kitchen is Large with a Long 4 Chair Breakfast Bar, -Bar & Under Cabinet Lighting, some Stainless Appliances and Eat In Table Area. Master Bedroom has a Big Bathroom with Jet Tub and Seperate Shower. There is a Large 10x14 Mud/Laundry rm Between Kitchen and Garage... The Full Finished Dry Basement has 9' Ceilings, Craft rm, Office Nook, Storage Space and Huge Rec rm with Framed In Working Bath. The Garage fits 3.5 Cars, is Heated with 9' doors, 13' Ceiling and Service Door. Interior Stair Access Up to Full Attic. The Big Back Yard is Fully Fenced with a Huge 2 Tier Deck, 10x12 Shed with Loft and Fire Pit. Kankakee County, Low Taxes with Reed Custer Schools.
Property Specifics
| Single Family | |
| — | |
| Ranch | |
| 2002 | |
| Full | |
| — | |
| No | |
| 0.69 |
| Kankakee | |
| — | |
| 0 / Not Applicable | |
| None | |
| Private Well | |
| Public Sewer | |
| 10401079 | |
| 09060942203200 |
Property History
| DATE: | EVENT: | PRICE: | SOURCE: |
|---|---|---|---|
| 25 Jun, 2012 | Sold | $202,000 | MRED MLS |
| 20 Apr, 2012 | Under contract | $209,900 | MRED MLS |
| 5 Mar, 2012 | Listed for sale | $209,900 | MRED MLS |
| 7 Aug, 2019 | Sold | $270,000 | MRED MLS |
| 27 Jun, 2019 | Under contract | $284,900 | MRED MLS |
| 1 Jun, 2019 | Listed for sale | $284,900 | MRED MLS |
| 18 Jun, 2025 | Sold | $370,000 | MRED MLS |
| 20 May, 2025 | Under contract | $380,000 | MRED MLS |
| 17 May, 2025 | Listed for sale | $380,000 | MRED MLS |
Room Specifics
Total Bedrooms: 5
Bedrooms Above Ground: 3
Bedrooms Below Ground: 2
Dimensions: —
Floor Type: Wood Laminate
Dimensions: —
Floor Type: Wood Laminate
Dimensions: —
Floor Type: Wood Laminate
Dimensions: —
Floor Type: —
Full Bathrooms: 4
Bathroom Amenities: Whirlpool,Separate Shower
Bathroom in Basement: 1
Rooms: Bedroom 5,Recreation Room,Sewing Room,Deck
Basement Description: Finished
Other Specifics
| 3 | |
| Concrete Perimeter | |
| Asphalt | |
| Deck, Porch, Fire Pit | |
| Cul-De-Sac,Fenced Yard | |
| 150 X 204 X 150 X 196 | |
| Full,Interior Stair,Unfinished | |
| Full | |
| Wood Laminate Floors, First Floor Bedroom, First Floor Laundry, First Floor Full Bath | |
| Range, Microwave, Dishwasher, Refrigerator | |
| Not in DB | |
| Street Paved | |
| — | |
| — | |
| — |
Tax History
| Year | Property Taxes |
|---|---|
| 2012 | $3,606 |
| 2019 | $4,035 |
| 2025 | $6,253 |
Contact Agent
Nearby Sold Comparables
Contact Agent
Listing Provided By
Talaga Realty LLC





