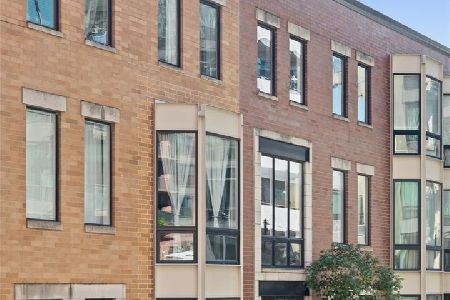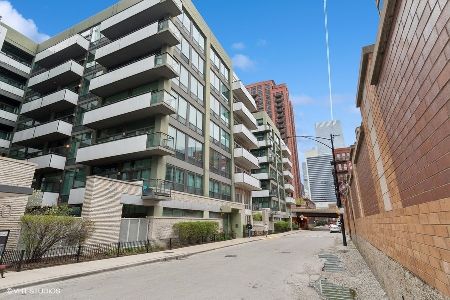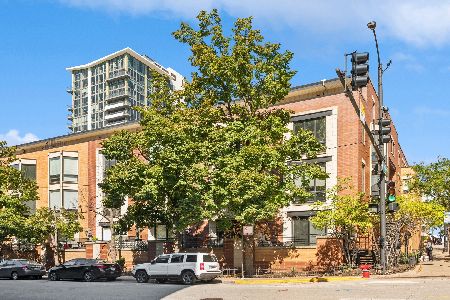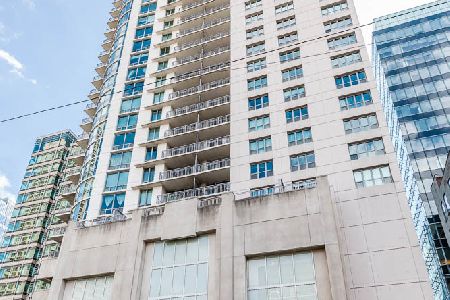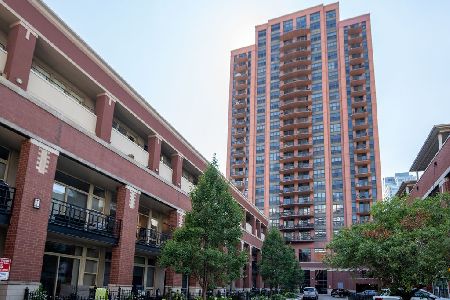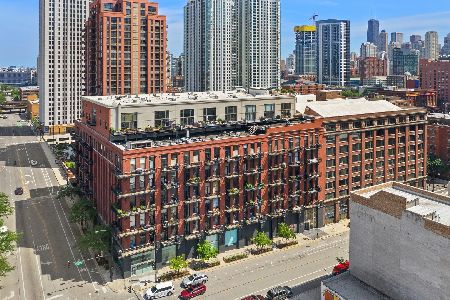660 Fulton Street, Near West Side, Chicago, Illinois 60661
$1,030,000
|
Sold
|
|
| Status: | Closed |
| Sqft: | 3,209 |
| Cost/Sqft: | $312 |
| Beds: | 3 |
| Baths: | 4 |
| Year Built: | 2000 |
| Property Taxes: | $10,439 |
| Days On Market: | 2973 |
| Lot Size: | 0,00 |
Description
Single-family home feel, heart-of-the-city location...and move-in ready? This beautifully-updated 3-bedroom, 3.5 bathroom Fulton Court townhome checks all boxes. Floor plan lives exceptionally well with storage galore, high ceilings, 2 private outdoor living spaces, and its own attached, heated 2-car garage! Front door opens to the living/dining level (not a lower-level stairwell). Entertain in the brand new stunner of a kitchen w/ striking veined quartz counters, back splash and island. Bosch/Thermador appliances incl. 36-inch gas range. South-facing, floor-to-ceiling bay window! Beautiful stained solid maple floors continue up the stairs to the bedroom level as well as down to the family room. Master suite, large 2nd bedroom, and 2nd full bath on same floor add functionality. Top floor has penthouse bedroom, full bath, and lofted den. Low taxes, assessments include heat and gas. Skinner School district, pet-friendly! Come tour!
Property Specifics
| Condos/Townhomes | |
| 4 | |
| — | |
| 2000 | |
| None | |
| — | |
| No | |
| — |
| Cook | |
| Fulton Court | |
| 650 / Monthly | |
| Heat,Water,Gas,Parking,Insurance,Exterior Maintenance,Scavenger,Snow Removal | |
| Public | |
| Public Sewer | |
| 09715801 | |
| 17093080041002 |
Nearby Schools
| NAME: | DISTRICT: | DISTANCE: | |
|---|---|---|---|
|
Grade School
Skinner Elementary School |
299 | — | |
Property History
| DATE: | EVENT: | PRICE: | SOURCE: |
|---|---|---|---|
| 16 Mar, 2018 | Sold | $1,030,000 | MRED MLS |
| 19 Jan, 2018 | Under contract | $1,000,000 | MRED MLS |
| 28 Dec, 2017 | Listed for sale | $1,000,000 | MRED MLS |
| 30 Apr, 2021 | Sold | $1,182,500 | MRED MLS |
| 28 Feb, 2021 | Under contract | $1,199,000 | MRED MLS |
| 24 Feb, 2021 | Listed for sale | $1,199,000 | MRED MLS |
Room Specifics
Total Bedrooms: 3
Bedrooms Above Ground: 3
Bedrooms Below Ground: 0
Dimensions: —
Floor Type: Hardwood
Dimensions: —
Floor Type: Wood Laminate
Full Bathrooms: 4
Bathroom Amenities: Whirlpool,Separate Shower,Double Sink,Soaking Tub
Bathroom in Basement: 0
Rooms: Terrace,Den,Deck
Basement Description: None
Other Specifics
| 2 | |
| — | |
| — | |
| Deck, Patio, Storms/Screens, Cable Access | |
| — | |
| COMMON | |
| — | |
| Full | |
| Hardwood Floors, Laundry Hook-Up in Unit | |
| Range, Microwave, Dishwasher, Refrigerator, High End Refrigerator, Disposal, Stainless Steel Appliance(s), Range Hood | |
| Not in DB | |
| — | |
| — | |
| — | |
| Gas Log, Gas Starter |
Tax History
| Year | Property Taxes |
|---|---|
| 2018 | $10,439 |
| 2021 | $13,645 |
Contact Agent
Nearby Similar Homes
Nearby Sold Comparables
Contact Agent
Listing Provided By
Keller Williams Chicago-Lincoln Park

