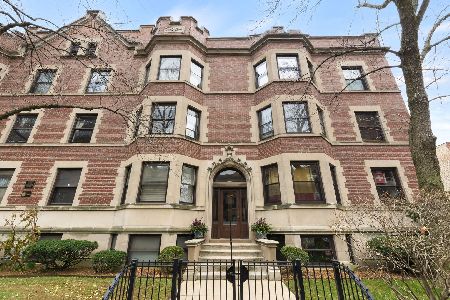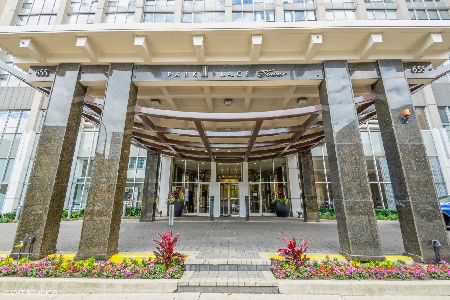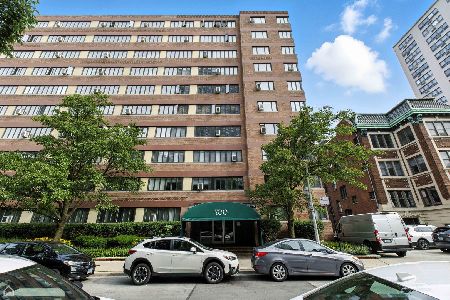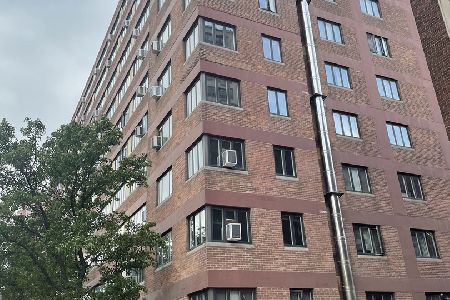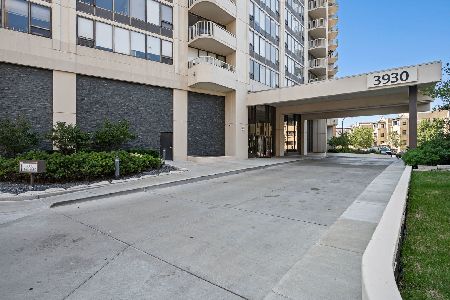660 Irving Park Road, Uptown, Chicago, Illinois 60613
$405,000
|
Sold
|
|
| Status: | Closed |
| Sqft: | 0 |
| Cost/Sqft: | — |
| Beds: | 3 |
| Baths: | 3 |
| Year Built: | 1905 |
| Property Taxes: | $6,014 |
| Days On Market: | 2378 |
| Lot Size: | 0,00 |
Description
Here's an extreme rare opportunity to own the Penthouse, front & one of the largest units at the historic Pattington (One of Chicago's most elegant pre-war buildings & recipient of the Driehaus Preservation Award.) This 3-bedroom/2.5-bath home (3rd bdrm currently used as the den) features all the vintage charm one expects but with all the modern amenities & lives like a single family home within 1 block of the Lake. The living, gallery rooms are huge with oversized windows, gas FP, hardwood floors, high ceilings w/dental molding & original millwork. The kitchen offers a ton of cabinetry,stainless steel appliances, plenty of counter space & room for a table + a huge walk-in pantry. Spa master bath with an enormous walk-in shower. Huge dining room (20 x 12) w/beamed ceiling & access to the terrace. In-unit W/D & space pac central air. Only 2 units per floor, with an elevator. The Pattington is situated on spacious grounds w/private park. On-site garage parking options available.
Property Specifics
| Condos/Townhomes | |
| 4 | |
| — | |
| 1905 | |
| None | |
| 3-BDRM/2.5-BATH PENTHOUSE | |
| No | |
| — |
| Cook | |
| The Pattington | |
| 940 / Monthly | |
| Heat,Water,Gas,Insurance,TV/Cable,Exterior Maintenance,Lawn Care,Scavenger,Snow Removal,Internet | |
| Lake Michigan | |
| Public Sewer | |
| 10411860 | |
| 14163050211072 |
Nearby Schools
| NAME: | DISTRICT: | DISTANCE: | |
|---|---|---|---|
|
Grade School
Brenneman Elementary School |
299 | — | |
|
Middle School
Brenneman Elementary School |
299 | Not in DB | |
|
High School
Senn High School |
299 | Not in DB | |
Property History
| DATE: | EVENT: | PRICE: | SOURCE: |
|---|---|---|---|
| 25 Oct, 2013 | Sold | $310,000 | MRED MLS |
| 7 Aug, 2013 | Under contract | $324,900 | MRED MLS |
| 5 Jun, 2013 | Listed for sale | $324,900 | MRED MLS |
| 7 Aug, 2019 | Sold | $405,000 | MRED MLS |
| 15 Jun, 2019 | Under contract | $409,900 | MRED MLS |
| 11 Jun, 2019 | Listed for sale | $409,900 | MRED MLS |
Room Specifics
Total Bedrooms: 3
Bedrooms Above Ground: 3
Bedrooms Below Ground: 0
Dimensions: —
Floor Type: Hardwood
Dimensions: —
Floor Type: Hardwood
Full Bathrooms: 3
Bathroom Amenities: Separate Shower,Full Body Spray Shower
Bathroom in Basement: 0
Rooms: Terrace,Storage,Walk In Closet,Foyer,Gallery
Basement Description: None
Other Specifics
| 1 | |
| Concrete Perimeter | |
| Asphalt,Side Drive | |
| Deck, Storms/Screens | |
| Common Grounds,Landscaped,Park Adjacent | |
| COMMON | |
| — | |
| Full | |
| Elevator, Hardwood Floors, First Floor Laundry, Laundry Hook-Up in Unit, Storage, Built-in Features | |
| Double Oven, Microwave, Dishwasher, Refrigerator, Washer, Dryer, Stainless Steel Appliance(s) | |
| Not in DB | |
| — | |
| — | |
| Coin Laundry, Elevator(s), Storage, On Site Manager/Engineer, Park, Party Room | |
| Gas Log |
Tax History
| Year | Property Taxes |
|---|---|
| 2013 | $5,454 |
| 2019 | $6,014 |
Contact Agent
Nearby Similar Homes
Nearby Sold Comparables
Contact Agent
Listing Provided By
RE/MAX Edge

