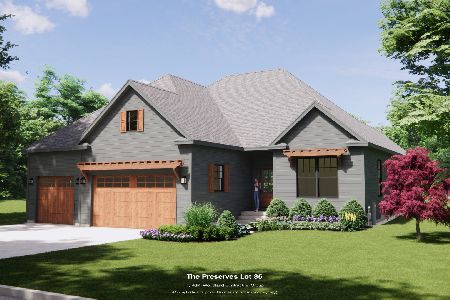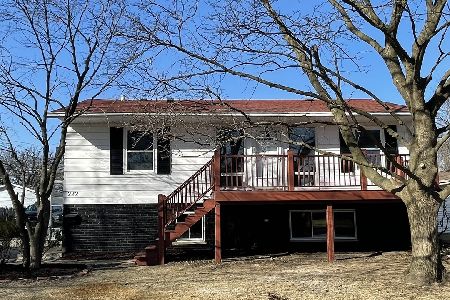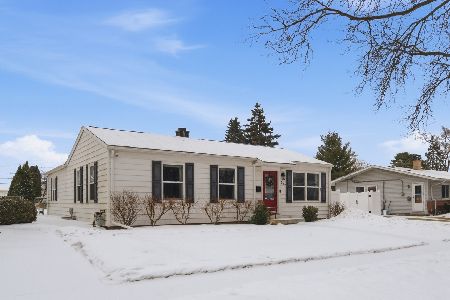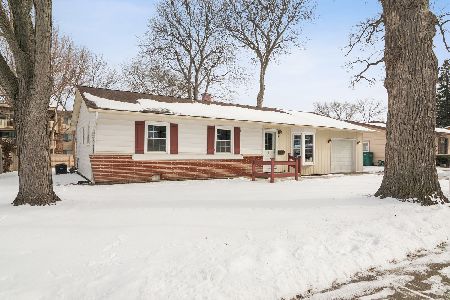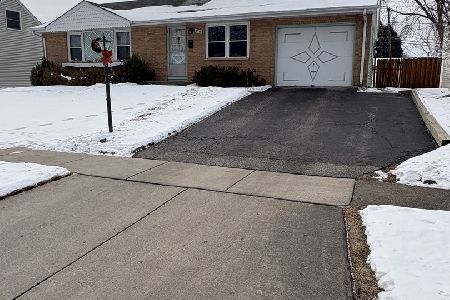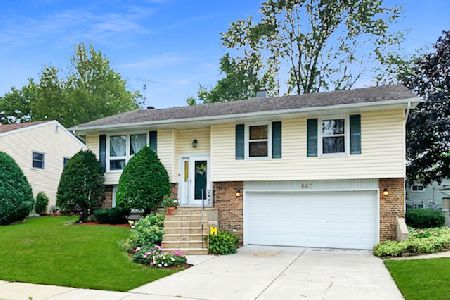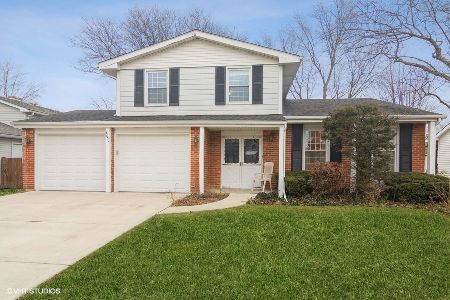660 Macarthur Drive, Buffalo Grove, Illinois 60089
$284,000
|
Sold
|
|
| Status: | Closed |
| Sqft: | 1,690 |
| Cost/Sqft: | $171 |
| Beds: | 3 |
| Baths: | 2 |
| Year Built: | 1970 |
| Property Taxes: | $7,149 |
| Days On Market: | 2883 |
| Lot Size: | 0,17 |
Description
So Many Updates in This Exceptional Home Priced to Sell! Beautiful Newer Kitchen w/ 42" Cabinetry, Granite Counters & Hardwood Floors. Newer Appliances - All Included. Awesome Spacious Family Room Features Brick Fireplace, Built-In Shelving and Sliding Doors to Brick Patio/Deck and Yard! Main Floor Living & Dining Rooms are Spacious and Adjoining for Modern Convenience. Comfortable Bedrms with Plenty of Closet Space. Full Bath Features Double Sinks, Sep Tub/Shower Area. Convenient Updated Half Bath! Fresh Neutral Paint Throuout & Steam Cleaned Carpeting. Oversized 2+ Heated Garage Offers Great Storage and Potential Workshop Area. Fabulous Yard and Outdoor Amenities Include Brick Patio, Large Deck, Fence, Mature and Recent Landscaping. Newer Windows, HVAC, H20 Heater 2017; Sump 2017. SUPER CLEAN AND MOVE IN READY! Enjoy Excellent Schools and All Buffalo Grove & Surrounding Area Offers! WOW!
Property Specifics
| Single Family | |
| — | |
| — | |
| 1970 | |
| Walkout | |
| — | |
| No | |
| 0.17 |
| Cook | |
| Kings Terrace | |
| 0 / Not Applicable | |
| None | |
| Public | |
| Public Sewer | |
| 09908023 | |
| 03054120120000 |
Nearby Schools
| NAME: | DISTRICT: | DISTANCE: | |
|---|---|---|---|
|
Grade School
Joyce Kilmer Elementary School |
21 | — | |
|
Middle School
Cooper Middle School |
21 | Not in DB | |
|
High School
Buffalo Grove High School |
214 | Not in DB | |
Property History
| DATE: | EVENT: | PRICE: | SOURCE: |
|---|---|---|---|
| 15 Jun, 2018 | Sold | $284,000 | MRED MLS |
| 9 May, 2018 | Under contract | $289,000 | MRED MLS |
| 6 Apr, 2018 | Listed for sale | $289,000 | MRED MLS |
| 18 Nov, 2021 | Sold | $325,300 | MRED MLS |
| 11 Oct, 2021 | Under contract | $325,000 | MRED MLS |
| 23 Sep, 2021 | Listed for sale | $325,000 | MRED MLS |
Room Specifics
Total Bedrooms: 3
Bedrooms Above Ground: 3
Bedrooms Below Ground: 0
Dimensions: —
Floor Type: Carpet
Dimensions: —
Floor Type: Carpet
Full Bathrooms: 2
Bathroom Amenities: Double Sink,Soaking Tub
Bathroom in Basement: 1
Rooms: No additional rooms
Basement Description: Finished
Other Specifics
| 2 | |
| Concrete Perimeter | |
| Concrete | |
| Deck, Patio, Brick Paver Patio, Storms/Screens | |
| — | |
| 60 X 121 | |
| Unfinished | |
| None | |
| Hardwood Floors, First Floor Bedroom, First Floor Full Bath | |
| Range, Microwave, Dishwasher, Refrigerator, Washer, Dryer, Disposal | |
| Not in DB | |
| Sidewalks, Street Lights, Street Paved | |
| — | |
| — | |
| Attached Fireplace Doors/Screen |
Tax History
| Year | Property Taxes |
|---|---|
| 2018 | $7,149 |
| 2021 | $8,527 |
Contact Agent
Nearby Similar Homes
Nearby Sold Comparables
Contact Agent
Listing Provided By
Berkshire Hathaway HomeServices KoenigRubloff

