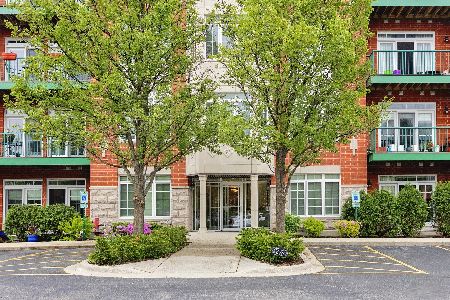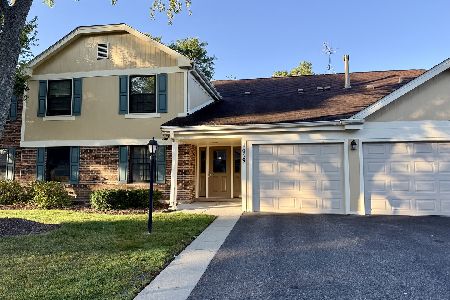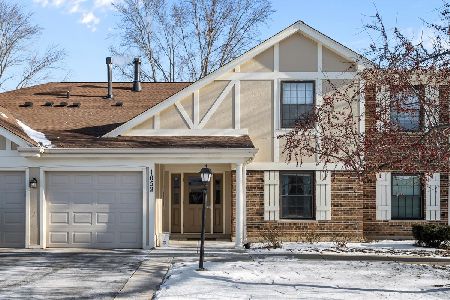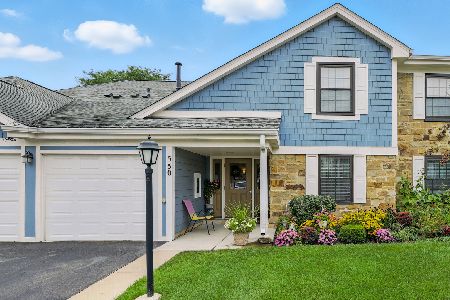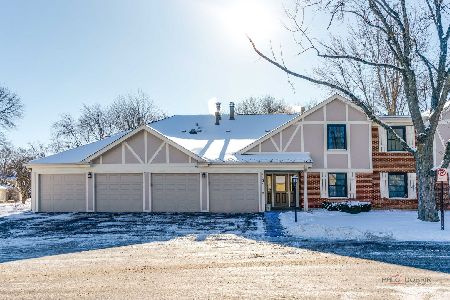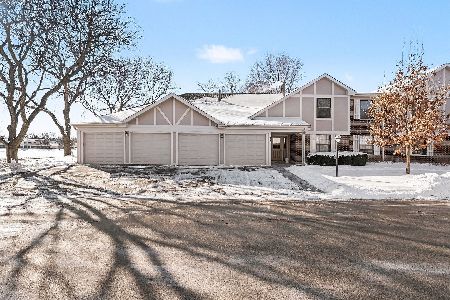660 Mchenry Road, Wheeling, Illinois 60090
$300,000
|
Sold
|
|
| Status: | Closed |
| Sqft: | 1,967 |
| Cost/Sqft: | $163 |
| Beds: | 2 |
| Baths: | 2 |
| Year Built: | 2003 |
| Property Taxes: | $6,717 |
| Days On Market: | 811 |
| Lot Size: | 0,00 |
Description
Come see this rarely available CORNER UNIT in desirable Park Point. Being one of the larger, split-bedroom, open floorplan units with spacious outdoor balcony, prepare to call this expansive residence your home. Custom engineered hardwood floors and beautiful crown molding are featured throughout. The kitchen is an entertainer's dream, boasting a large and convenient breakfast bar, all newer stainless steel appliances, custom maple cabinets, and lots of counter and storage space. Enjoy the seamless flow into the family room with loads of windows that bathe the room in natural light. Enjoy the naturally lit great room (living room) courtesy of two charming balcony doors, or simply relax by the gas fireplace that captures the essence of cozy - just in time for the holiday season! The generously sized master suite offers a spacious walk-in closet. The en-suite bath is a rejuvenating oasis featuring a double sink vanity, separate walk-in shower, and luxurious soaking tub. The second bedroom is equally spacious with its own walk-in closet. The second bathroom is conveniently adjacent to the second bedroom. The in-unit laundry room features newer Amana washer and dryer units, and ample cabinet storage space. The hallway closet is nicely fitted with easily movable shelving units, providing extra storage options. Elevator building with convenient heated underground parking spot #2 and adjacent storage locker and plenty of visitor parking. Park Point offers walking paths, gazebo, green space, and is a short walking distance to Childerly Park. Located in the prime Buffalo Grove High School district, and conveniently near Route 53, I-294, and Metra Wheeling Station. Ideally located near Wheeling Town Center - where shopping, dining and entertainment options are plentiful! This unit is offered "AS-IS". Don't miss your chance to make this home your sanctuary. Schedule a showing now!
Property Specifics
| Condos/Townhomes | |
| 4 | |
| — | |
| 2003 | |
| — | |
| ASH | |
| No | |
| — |
| Cook | |
| Park Point | |
| 701 / Monthly | |
| — | |
| — | |
| — | |
| 11929025 | |
| 03033000171022 |
Nearby Schools
| NAME: | DISTRICT: | DISTANCE: | |
|---|---|---|---|
|
Grade School
Eugene Field Elementary School |
21 | — | |
|
Middle School
Jack London Middle School |
21 | Not in DB | |
|
High School
Buffalo Grove High School |
214 | Not in DB | |
Property History
| DATE: | EVENT: | PRICE: | SOURCE: |
|---|---|---|---|
| 23 Mar, 2016 | Under contract | $0 | MRED MLS |
| 5 Nov, 2015 | Listed for sale | $0 | MRED MLS |
| 10 Oct, 2016 | Under contract | $0 | MRED MLS |
| 26 Sep, 2016 | Listed for sale | $0 | MRED MLS |
| 18 Dec, 2023 | Sold | $300,000 | MRED MLS |
| 27 Nov, 2023 | Under contract | $319,900 | MRED MLS |
| — | Last price change | $329,900 | MRED MLS |
| 11 Nov, 2023 | Listed for sale | $329,900 | MRED MLS |
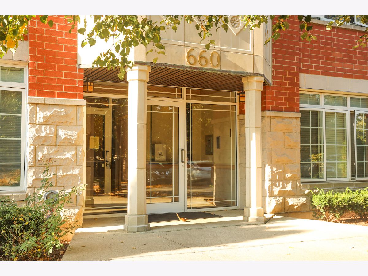
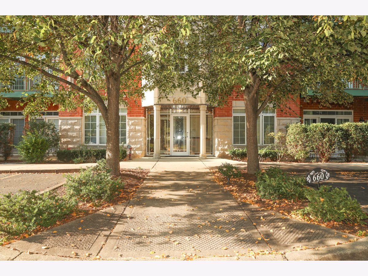
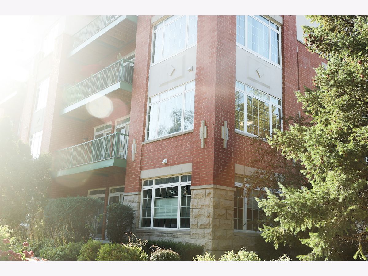
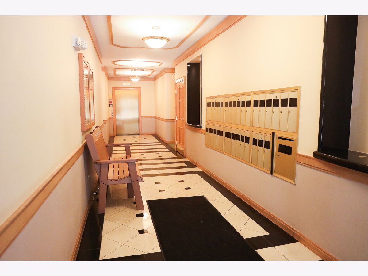
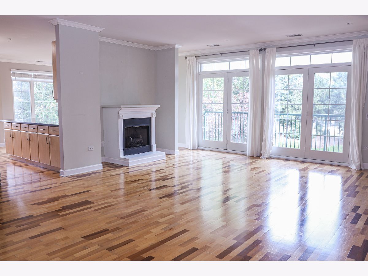
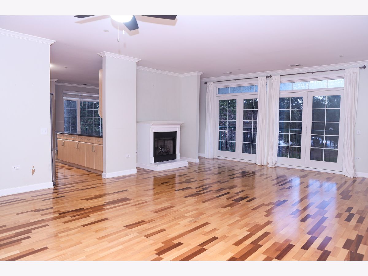
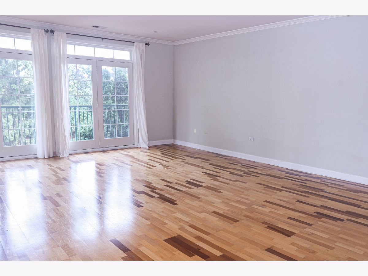
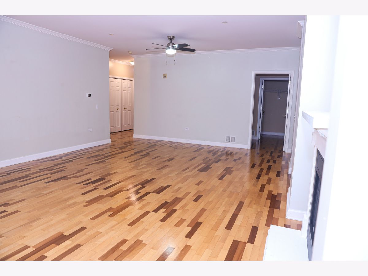
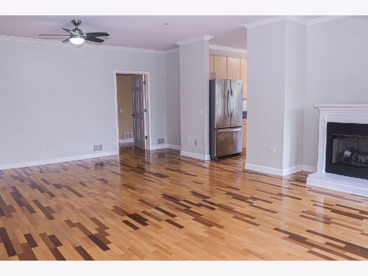
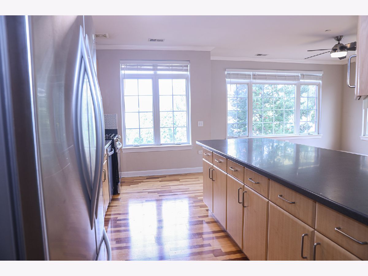
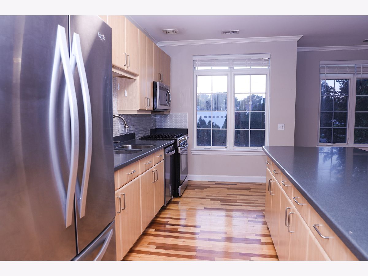
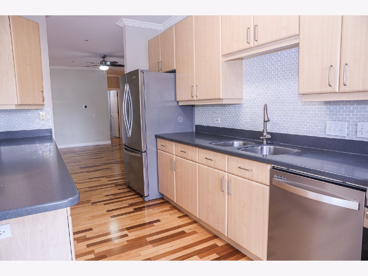
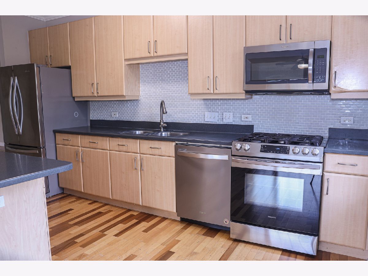
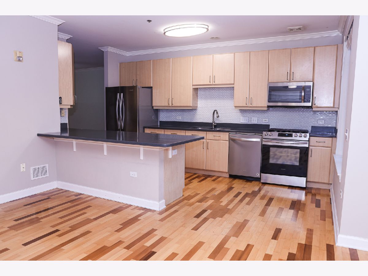
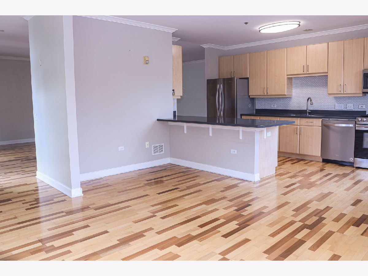
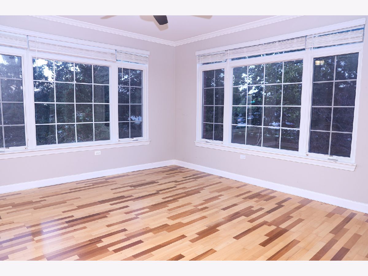
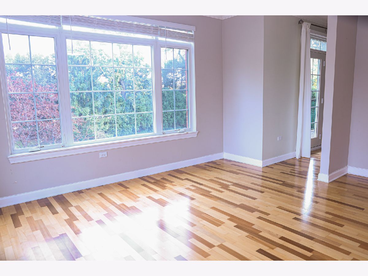
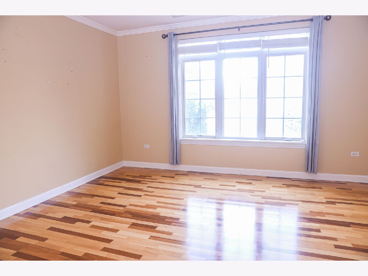
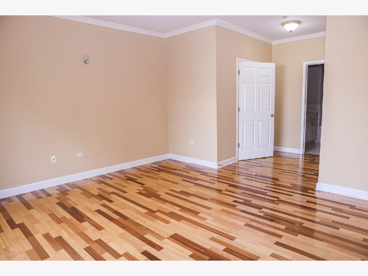
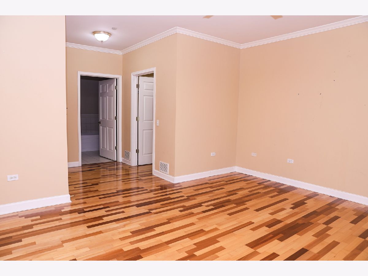
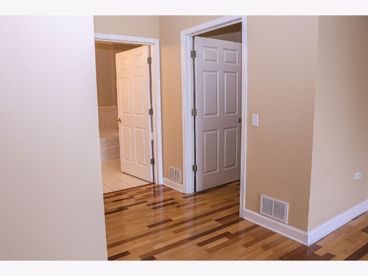
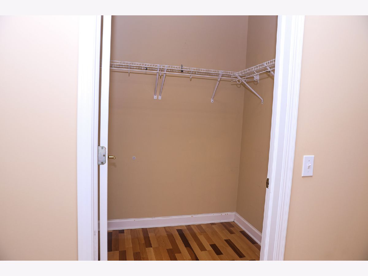
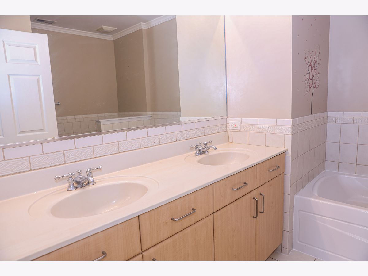
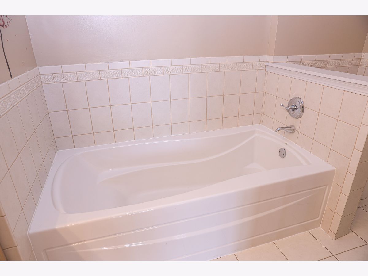
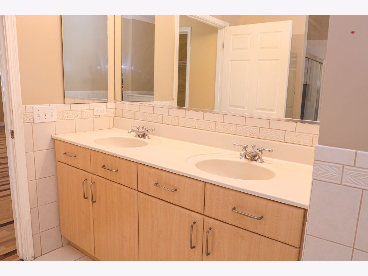
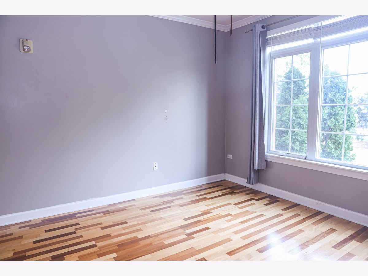
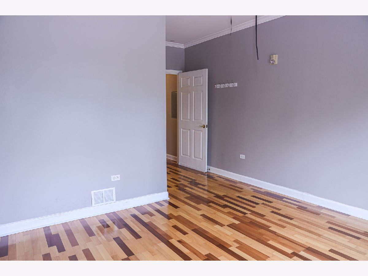
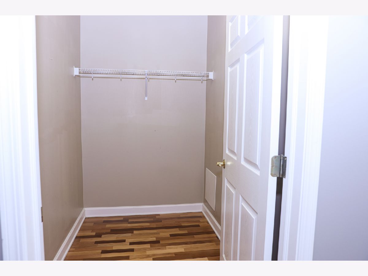
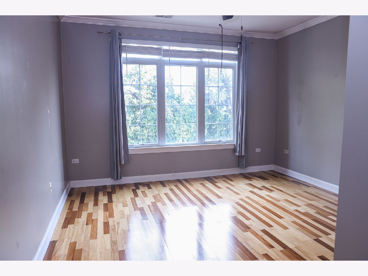
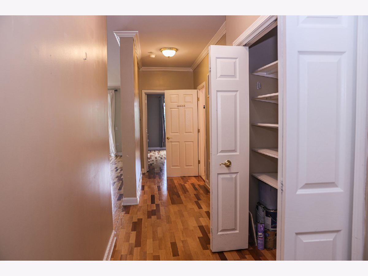
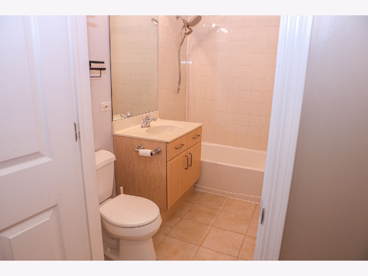
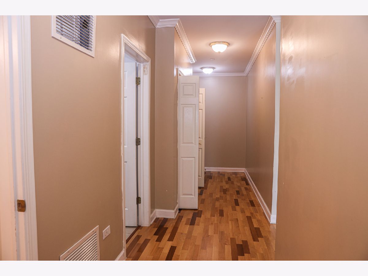
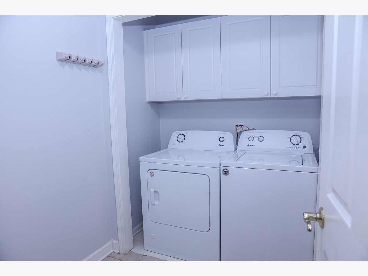
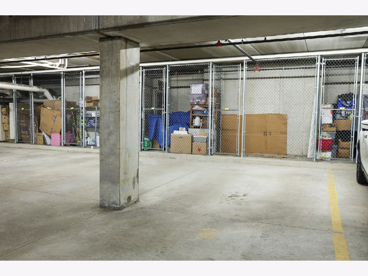
Room Specifics
Total Bedrooms: 2
Bedrooms Above Ground: 2
Bedrooms Below Ground: 0
Dimensions: —
Floor Type: —
Full Bathrooms: 2
Bathroom Amenities: Separate Shower,Soaking Tub
Bathroom in Basement: 0
Rooms: —
Basement Description: None
Other Specifics
| 1 | |
| — | |
| — | |
| — | |
| — | |
| COMMON | |
| — | |
| — | |
| — | |
| — | |
| Not in DB | |
| — | |
| — | |
| — | |
| — |
Tax History
| Year | Property Taxes |
|---|---|
| 2023 | $6,717 |
Contact Agent
Nearby Similar Homes
Nearby Sold Comparables
Contact Agent
Listing Provided By
Re/Max United

