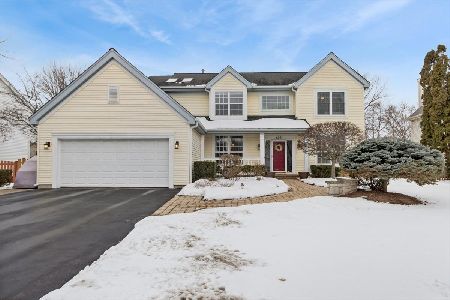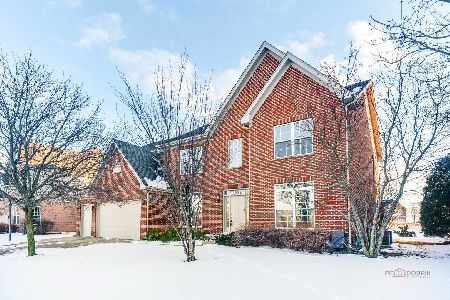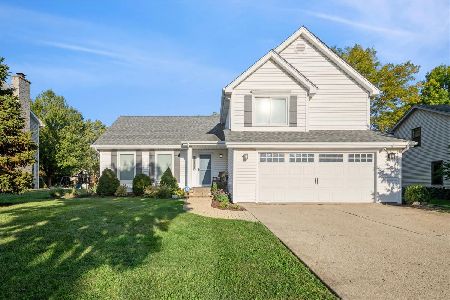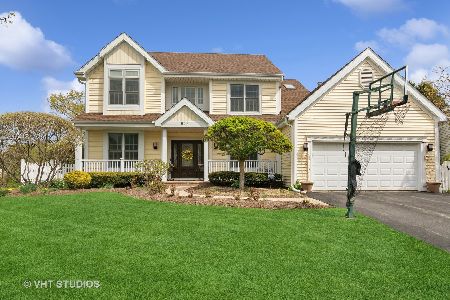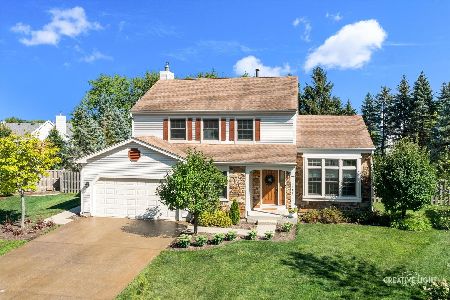660 Riley Lane, Lake Zurich, Illinois 60047
$442,000
|
Sold
|
|
| Status: | Closed |
| Sqft: | 0 |
| Cost/Sqft: | — |
| Beds: | 4 |
| Baths: | 4 |
| Year Built: | 1991 |
| Property Taxes: | $11,049 |
| Days On Market: | 2441 |
| Lot Size: | 0,28 |
Description
ABSOLUTE best value, check around and you'll quickly see... You'll feel welcome immediately and be first drawn to either the gourmet kitchen with french door refrigerator, microwave drawer, miles of beautiful counter space and even a separate beverage center too! Or maybe you'll want to walk right back outside onto your redwood deck overlooking a large, lush fenced yard. Back inside, up the eye-catching staircase to all the pleasantly appointed bedrooms, a double vanity guest bath and a spa-like space created in the master suite. The multiple gable architecture enhances the living space inside as well as the exterior's curb appeal. Walk down to the basement & find the room of possibilities (rec room, kid's play area, media room) even with what could be a 5th bedroom, a full bath and yes, there is some storage space too! Situated in the sought after area of Hunters Creek with a green space view from the charming front porch.
Property Specifics
| Single Family | |
| — | |
| — | |
| 1991 | |
| Full | |
| BRIDLEWOOD | |
| No | |
| 0.28 |
| Lake | |
| Hunters Creek | |
| 0 / Not Applicable | |
| None | |
| Public | |
| Public Sewer | |
| 10407316 | |
| 14214070380000 |
Nearby Schools
| NAME: | DISTRICT: | DISTANCE: | |
|---|---|---|---|
|
Grade School
May Whitney Elementary School |
95 | — | |
|
Middle School
Lake Zurich Middle - S Campus |
95 | Not in DB | |
|
High School
Lake Zurich High School |
95 | Not in DB | |
Property History
| DATE: | EVENT: | PRICE: | SOURCE: |
|---|---|---|---|
| 18 Aug, 2016 | Sold | $475,000 | MRED MLS |
| 15 Jul, 2016 | Under contract | $499,900 | MRED MLS |
| 17 Jun, 2016 | Listed for sale | $499,900 | MRED MLS |
| 19 Aug, 2019 | Sold | $442,000 | MRED MLS |
| 1 Aug, 2019 | Under contract | $450,000 | MRED MLS |
| — | Last price change | $475,000 | MRED MLS |
| 13 Jun, 2019 | Listed for sale | $475,000 | MRED MLS |
Room Specifics
Total Bedrooms: 5
Bedrooms Above Ground: 4
Bedrooms Below Ground: 1
Dimensions: —
Floor Type: Carpet
Dimensions: —
Floor Type: Carpet
Dimensions: —
Floor Type: Carpet
Dimensions: —
Floor Type: —
Full Bathrooms: 4
Bathroom Amenities: Whirlpool,Separate Shower,Double Sink
Bathroom in Basement: 1
Rooms: Bedroom 5,Recreation Room
Basement Description: Finished
Other Specifics
| 2 | |
| Concrete Perimeter | |
| Asphalt | |
| Deck, Brick Paver Patio | |
| Fenced Yard | |
| 110X154X136X65 | |
| Unfinished | |
| Full | |
| Vaulted/Cathedral Ceilings, Bar-Dry, Hardwood Floors, First Floor Laundry | |
| Range, Microwave, Dishwasher, Refrigerator, Washer, Dryer, Stainless Steel Appliance(s), Wine Refrigerator, Cooktop, Water Softener Owned | |
| Not in DB | |
| Sidewalks, Street Lights, Street Paved | |
| — | |
| — | |
| Gas Log |
Tax History
| Year | Property Taxes |
|---|---|
| 2016 | $10,446 |
| 2019 | $11,049 |
Contact Agent
Nearby Similar Homes
Nearby Sold Comparables
Contact Agent
Listing Provided By
Keller Williams Success Realty

