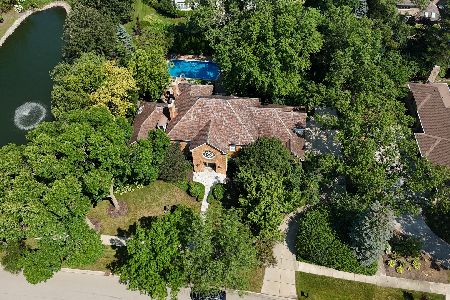660 Robinwood Court, Wheaton, Illinois 60189
$615,000
|
Sold
|
|
| Status: | Closed |
| Sqft: | 4,004 |
| Cost/Sqft: | $156 |
| Beds: | 4 |
| Baths: | 4 |
| Year Built: | 1989 |
| Property Taxes: | $17,103 |
| Days On Market: | 2256 |
| Lot Size: | 0,35 |
Description
DEAL FELL THROUGH!! Now is the opportunity to make this your NEW HOME! Located in a cul-de-sac off prestigious Leask Lane, this New England style grey colonial backs to arboretum property with open views from the 2 decks lining the back of the home! You can feel the quality in this custom executive home featuring a 2-story entry, winding staircase & expansive foyer. The main level provides the open floor plan everyone is looking for, ideal for entertaining. The family room includes a wet bar, vaulted ceiling, and a wood burning fireplace. The updated white kitchen has new granite, spacious eating area, island, Sub-Zero fridge and 2-year-old cook top/double ovens/dishwasher. Huge hardwood dining room off the kitchen with open views to the amazing lot. Living room features a gas fireplace and hardwood floors. Main level study features top to bottom custom millwork. Spacious master suite has a vaulted ceiling and the 3rd fireplace in the home. Master bath features a double vanity, whirlpool tub, skylights, plus 3 walk-in closets and access to the upper deck. 3 more large upper level bedrooms, one with an en-suite bath and 2 other bedrooms served by a Jack & Jill bath. The basement is well insulated & provides great usable space. 3-car side load garage. Landscaping features loads of lush perennials to enjoy throughout the seasons. This house is close to shopping, freeways and all that Wheaton has to offer!
Property Specifics
| Single Family | |
| — | |
| Colonial | |
| 1989 | |
| Partial | |
| — | |
| No | |
| 0.35 |
| Du Page | |
| Sherwood Estates | |
| — / Not Applicable | |
| None | |
| Public | |
| Public Sewer | |
| 10584974 | |
| 0533401021 |
Nearby Schools
| NAME: | DISTRICT: | DISTANCE: | |
|---|---|---|---|
|
Grade School
Lincoln Elementary School |
200 | — | |
|
Middle School
Edison Middle School |
200 | Not in DB | |
|
High School
Wheaton Warrenville South H S |
200 | Not in DB | |
Property History
| DATE: | EVENT: | PRICE: | SOURCE: |
|---|---|---|---|
| 25 Mar, 2020 | Sold | $615,000 | MRED MLS |
| 18 Jan, 2020 | Under contract | $624,900 | MRED MLS |
| 3 Dec, 2019 | Listed for sale | $624,900 | MRED MLS |
Room Specifics
Total Bedrooms: 4
Bedrooms Above Ground: 4
Bedrooms Below Ground: 0
Dimensions: —
Floor Type: Carpet
Dimensions: —
Floor Type: Carpet
Dimensions: —
Floor Type: Carpet
Full Bathrooms: 4
Bathroom Amenities: Whirlpool,Separate Shower,Double Sink
Bathroom in Basement: 0
Rooms: Den
Basement Description: Unfinished,Crawl
Other Specifics
| 3 | |
| Concrete Perimeter | |
| Concrete | |
| Deck | |
| Cul-De-Sac,Forest Preserve Adjacent,Landscaped | |
| 37X121X163X25X187 | |
| Unfinished | |
| Full | |
| Vaulted/Cathedral Ceilings, Skylight(s), Bar-Wet, Hardwood Floors, First Floor Laundry, Walk-In Closet(s) | |
| Double Oven, Dishwasher, High End Refrigerator, Washer, Dryer, Trash Compactor, Cooktop | |
| Not in DB | |
| Curbs, Sidewalks, Street Paved | |
| — | |
| — | |
| Wood Burning, Attached Fireplace Doors/Screen, Gas Log, Gas Starter |
Tax History
| Year | Property Taxes |
|---|---|
| 2020 | $17,103 |
Contact Agent
Nearby Similar Homes
Nearby Sold Comparables
Contact Agent
Listing Provided By
Coldwell Banker Residential






