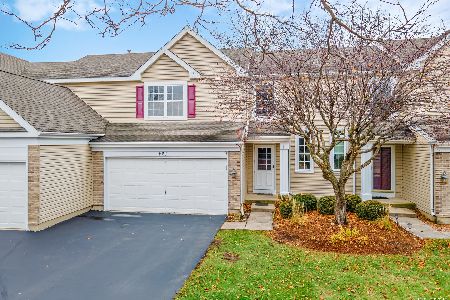660 Silk Oak Lane, Crystal Lake, Illinois 60014
$168,500
|
Sold
|
|
| Status: | Closed |
| Sqft: | 1,473 |
| Cost/Sqft: | $116 |
| Beds: | 3 |
| Baths: | 3 |
| Year Built: | 1992 |
| Property Taxes: | $4,460 |
| Days On Market: | 2396 |
| Lot Size: | 0,00 |
Description
Wonderful End Unit Townhouse Within Minutes To Downtown Crystal Lake With Its Restaurants, Shopping and Train Station! 2 story foyer leads to open and bright living room with cozy gas starter fireplace plus slider leading to paver brick patio. The dining room is off a nice size kitchen offering plenty of cabinets and granite counter space. Upstairs is the vaulted master bedroom with walk-in closet, a master bath with skylite, 2 additional bedrooms, a full hall bath and the conveniently located laundry room. Freshly painted, with new carpet on 1st level and stairs, kitchen has new granite counters, sink and garbage disposal plus new light fixtures in master bath. Such An Affordable Place To Call Home! Come See Today
Property Specifics
| Condos/Townhomes | |
| 2 | |
| — | |
| 1992 | |
| None | |
| ELDERWOOD | |
| No | |
| — |
| Mc Henry | |
| Mistwood | |
| 160 / Monthly | |
| Insurance,Exterior Maintenance,Lawn Care,Snow Removal | |
| Public | |
| Public Sewer | |
| 10390824 | |
| 1434301040 |
Nearby Schools
| NAME: | DISTRICT: | DISTANCE: | |
|---|---|---|---|
|
Grade School
Husmann Elementary School |
47 | — | |
|
Middle School
Hannah Beardsley Middle School |
47 | Not in DB | |
|
High School
Prairie Ridge High School |
155 | Not in DB | |
Property History
| DATE: | EVENT: | PRICE: | SOURCE: |
|---|---|---|---|
| 30 Sep, 2010 | Sold | $149,000 | MRED MLS |
| 26 Aug, 2010 | Under contract | $150,000 | MRED MLS |
| — | Last price change | $165,000 | MRED MLS |
| 25 Apr, 2010 | Listed for sale | $165,000 | MRED MLS |
| 30 Jul, 2019 | Sold | $168,500 | MRED MLS |
| 27 Jun, 2019 | Under contract | $171,000 | MRED MLS |
| — | Last price change | $175,000 | MRED MLS |
| 23 May, 2019 | Listed for sale | $179,900 | MRED MLS |
Room Specifics
Total Bedrooms: 3
Bedrooms Above Ground: 3
Bedrooms Below Ground: 0
Dimensions: —
Floor Type: Carpet
Dimensions: —
Floor Type: Carpet
Full Bathrooms: 3
Bathroom Amenities: —
Bathroom in Basement: —
Rooms: No additional rooms
Basement Description: Slab
Other Specifics
| 2 | |
| Concrete Perimeter | |
| Asphalt | |
| Patio, Storms/Screens, End Unit | |
| Common Grounds,Corner Lot,Landscaped | |
| COMMON | |
| — | |
| Full | |
| Vaulted/Cathedral Ceilings, Laundry Hook-Up in Unit, Walk-In Closet(s) | |
| Range, Microwave, Dishwasher, Refrigerator, Washer, Dryer, Disposal | |
| Not in DB | |
| — | |
| — | |
| None | |
| Wood Burning, Attached Fireplace Doors/Screen, Gas Starter |
Tax History
| Year | Property Taxes |
|---|---|
| 2010 | $4,284 |
| 2019 | $4,460 |
Contact Agent
Nearby Similar Homes
Nearby Sold Comparables
Contact Agent
Listing Provided By
RE/MAX Unlimited Northwest






