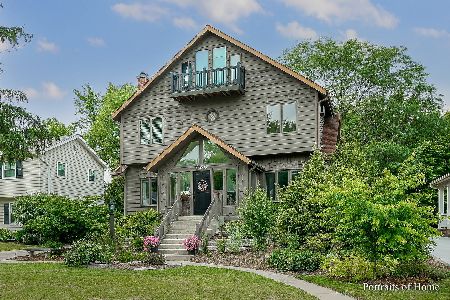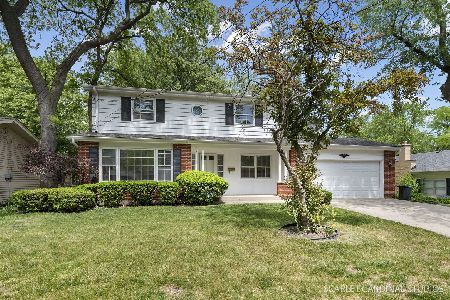660 Turner Avenue, Glen Ellyn, Illinois 60137
$559,000
|
Sold
|
|
| Status: | Closed |
| Sqft: | 1,800 |
| Cost/Sqft: | $314 |
| Beds: | 4 |
| Baths: | 2 |
| Year Built: | 1962 |
| Property Taxes: | $10,701 |
| Days On Market: | 1605 |
| Lot Size: | 0,27 |
Description
Absolutely impeccable and updated 4 bedroom two story on a gorgeous oversized lot on a quiet one block street in Ben Franklin School Dist. Enjoy all the quaint Village of Glen Ellyn has to offer from this desirable walk to everything location including Metra Station, schools, shopping, dining, coffee shops, parks, and more. Talk about turn-key, the long list of quality updates and improvements is quite impressive including the Drury Design eat-in kitchen with custom white cabinets, quartz tops, subway tile & all stainless Kitchen Aid appliances, remodeled baths, Pella windows, flawless hardwood floors throughout the house, & more; new roof on house & garage 2019, added attic insulation 2019, new window wells 2019, new gutters/gutter guards/downspouts 2019, exterior painted 2019, exterior window frames wrapped 2019, April Air Humidifier new 2019, water heater 2020, interior painted 2021. The large living room makes the perfect family room complete with built-in bookcases and a brick fireplace currently being used with gas logs but can be wood-burning. Formal dining room easily accommodates holiday gatherings and makes entertaining a pleasure. Four generous bedrooms all with double door closets. Step out to the patio and enjoy the long views of the treed and professionally landscaped yard. The full basement is squeaky clean and ready for your finishing. And don't miss the oversized 2+ car garage that offers plenty of room for your cars plus all those yard tools and toys. If you have been dreaming of a pool or sport court, this large lot in this private treasured setting offers those possibilities and more.
Property Specifics
| Single Family | |
| — | |
| — | |
| 1962 | |
| Full | |
| — | |
| No | |
| 0.27 |
| Du Page | |
| — | |
| — / Not Applicable | |
| None | |
| Public | |
| Public Sewer | |
| 11206882 | |
| 0514204016 |
Nearby Schools
| NAME: | DISTRICT: | DISTANCE: | |
|---|---|---|---|
|
Grade School
Ben Franklin Elementary School |
41 | — | |
|
Middle School
Hadley Junior High School |
41 | Not in DB | |
|
High School
Glenbard West High School |
87 | Not in DB | |
Property History
| DATE: | EVENT: | PRICE: | SOURCE: |
|---|---|---|---|
| 15 Oct, 2021 | Sold | $559,000 | MRED MLS |
| 6 Sep, 2021 | Under contract | $565,000 | MRED MLS |
| 31 Aug, 2021 | Listed for sale | $565,000 | MRED MLS |
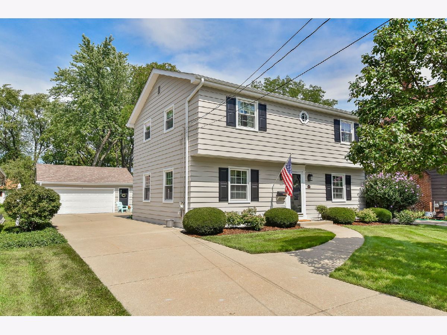
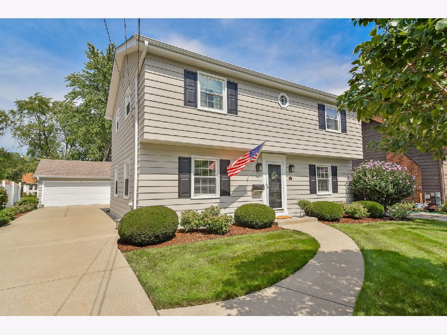
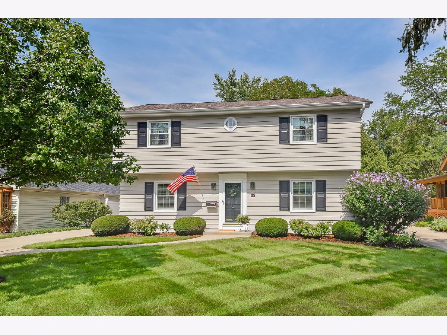
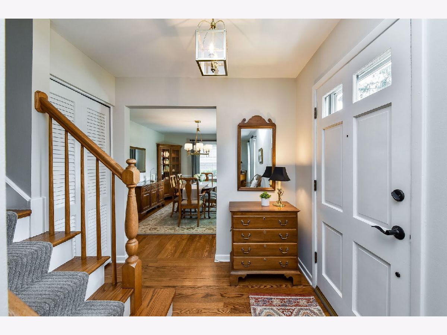
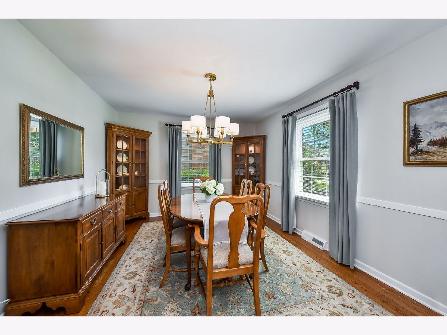
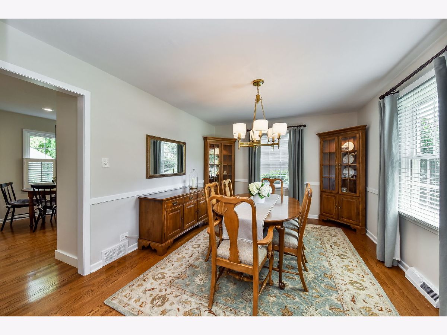
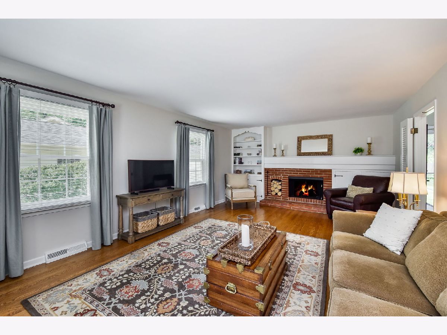
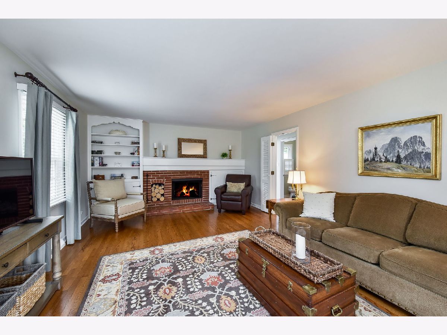
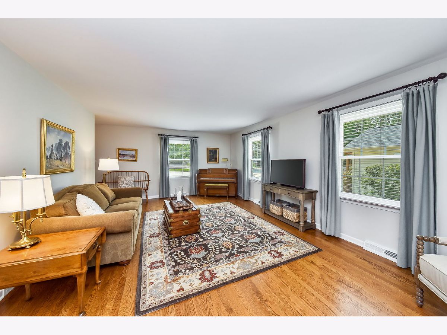
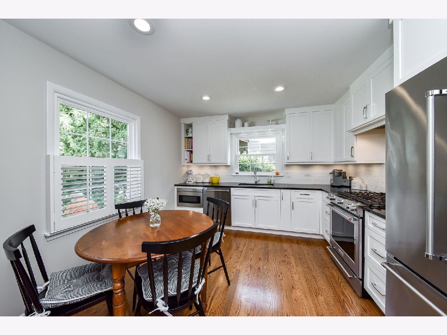
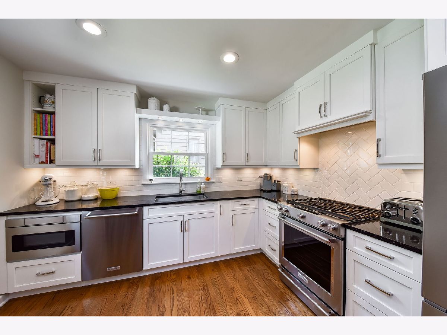
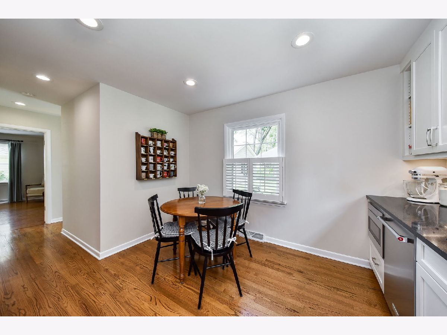
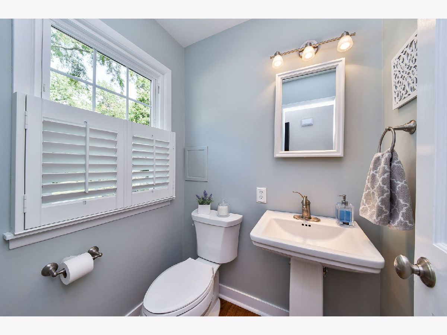
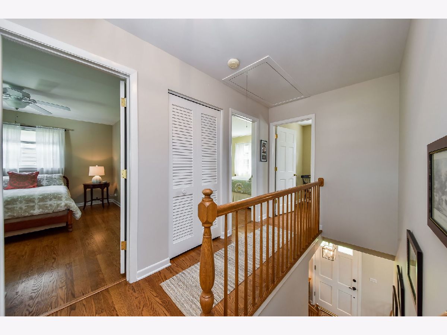
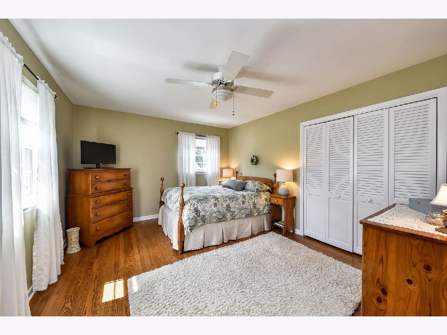
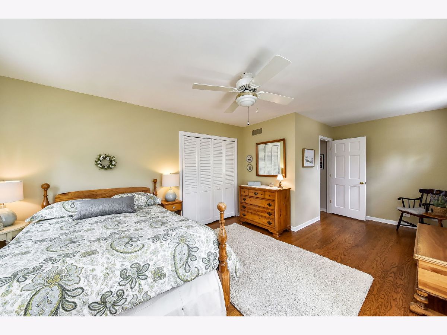
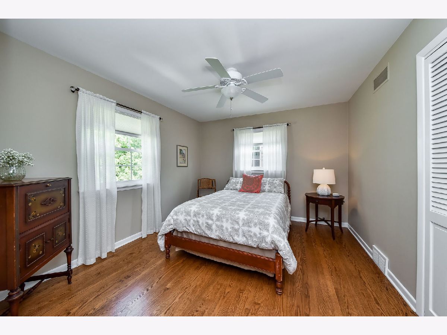
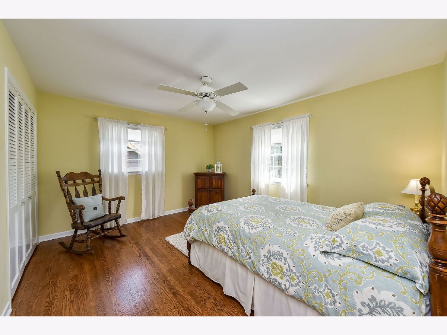
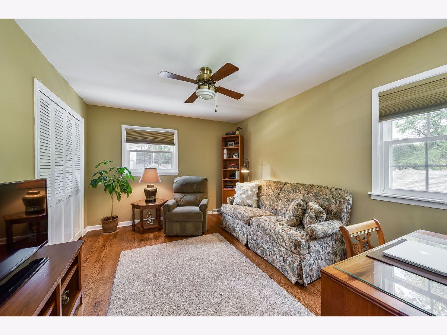
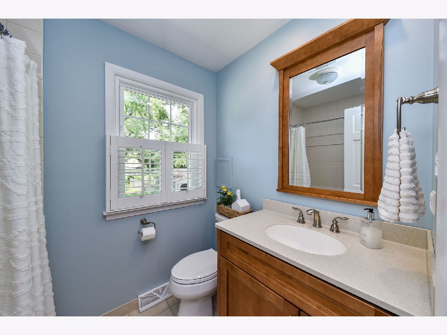
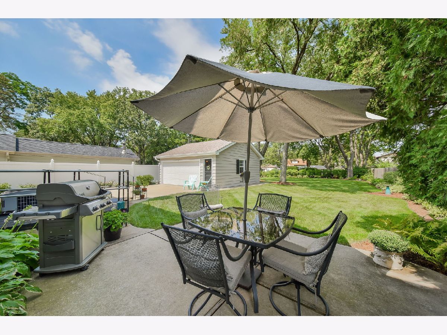
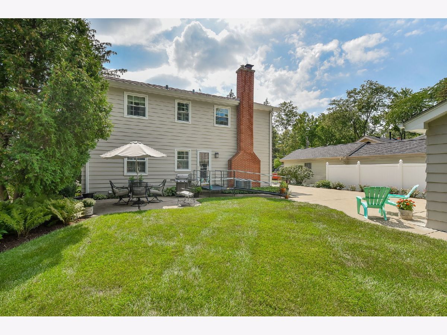
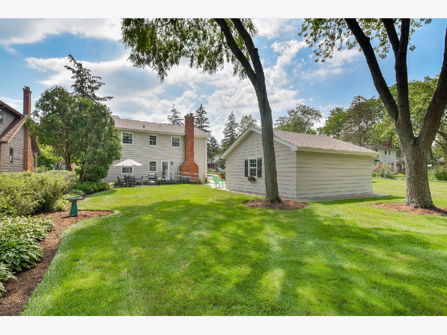
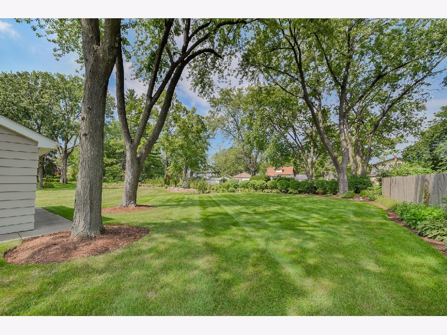
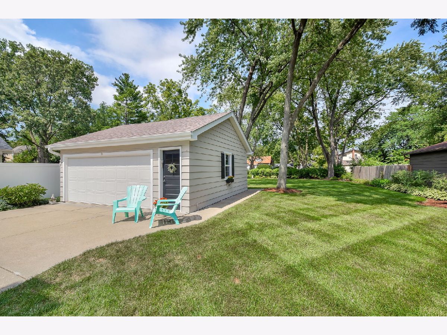
Room Specifics
Total Bedrooms: 4
Bedrooms Above Ground: 4
Bedrooms Below Ground: 0
Dimensions: —
Floor Type: Hardwood
Dimensions: —
Floor Type: Hardwood
Dimensions: —
Floor Type: Hardwood
Full Bathrooms: 2
Bathroom Amenities: —
Bathroom in Basement: 0
Rooms: Foyer
Basement Description: Unfinished
Other Specifics
| 2 | |
| Concrete Perimeter | |
| Concrete | |
| Patio | |
| Cul-De-Sac,Landscaped,Mature Trees | |
| 60 X 203 | |
| — | |
| None | |
| Hardwood Floors | |
| Range, Microwave, Dishwasher, High End Refrigerator, Washer, Dryer, Disposal, Stainless Steel Appliance(s) | |
| Not in DB | |
| — | |
| — | |
| — | |
| Gas Log |
Tax History
| Year | Property Taxes |
|---|---|
| 2021 | $10,701 |
Contact Agent
Nearby Similar Homes
Nearby Sold Comparables
Contact Agent
Listing Provided By
Keller Williams Premiere Properties






