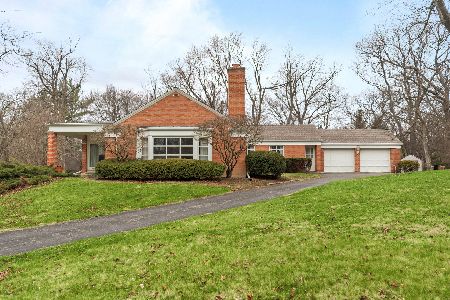660 Valley Road, Lake Forest, Illinois 60045
$690,000
|
Sold
|
|
| Status: | Closed |
| Sqft: | 3,185 |
| Cost/Sqft: | $235 |
| Beds: | 4 |
| Baths: | 3 |
| Year Built: | 1986 |
| Property Taxes: | $14,565 |
| Days On Market: | 2544 |
| Lot Size: | 0,40 |
Description
Fantastic price! This spacious traditional home in idyllic "Pond" location has a gourmet kitchen with white cabinets, center island, breakfast bar, planning desk, upper end SS appliances and a large sunny breakfast room w/French door to the patio. Gracious formal rooms, living, dining and a library are on the first floor, as well as the cozy family room w/brick fireplace and gorgeous views of the rear yard. Conveniently located off the kitchen is the oversized mud/laundry room w/office/workshop and a 3-car garage. Adjacent to the deluxe master bedroom. is the designer bathroom w/whirlpool tub, separate shower, his+her vanity and skylight. 3 good sized bedrooms share the hall bath. A recreation room w/work shop is located in finished basement. Traditional home with contemporary flair-sparkling hardwood floors- walk-in closets w/built ins. Beautiful yard w/flowering shrubs+trees. Ponds, walking trails, park, award winning schools, town, recreation and transportation is close by.
Property Specifics
| Single Family | |
| — | |
| Traditional | |
| 1986 | |
| Full | |
| — | |
| No | |
| 0.4 |
| Lake | |
| The Ponds | |
| 475 / Annual | |
| Insurance,Other | |
| Lake Michigan | |
| Public Sewer, Sewer-Storm | |
| 10269171 | |
| 16043100320000 |
Nearby Schools
| NAME: | DISTRICT: | DISTANCE: | |
|---|---|---|---|
|
Grade School
Cherokee Elementary School |
67 | — | |
|
Middle School
Deer Path Middle School |
67 | Not in DB | |
|
High School
Lake Forest High School |
115 | Not in DB | |
Property History
| DATE: | EVENT: | PRICE: | SOURCE: |
|---|---|---|---|
| 29 May, 2019 | Sold | $690,000 | MRED MLS |
| 25 Apr, 2019 | Under contract | $749,900 | MRED MLS |
| 11 Feb, 2019 | Listed for sale | $749,900 | MRED MLS |
Room Specifics
Total Bedrooms: 4
Bedrooms Above Ground: 4
Bedrooms Below Ground: 0
Dimensions: —
Floor Type: Carpet
Dimensions: —
Floor Type: Carpet
Dimensions: —
Floor Type: Carpet
Full Bathrooms: 3
Bathroom Amenities: —
Bathroom in Basement: 0
Rooms: Library,Recreation Room,Foyer,Workshop,Office
Basement Description: Finished
Other Specifics
| 3 | |
| — | |
| — | |
| Patio | |
| — | |
| 124X128X171.48X180.65 | |
| — | |
| Full | |
| Skylight(s), Hardwood Floors, First Floor Laundry, Walk-In Closet(s) | |
| Double Oven, Range, Microwave, Dishwasher, Refrigerator, Washer, Dryer, Disposal, Stainless Steel Appliance(s) | |
| Not in DB | |
| — | |
| — | |
| — | |
| Gas Log, Gas Starter |
Tax History
| Year | Property Taxes |
|---|---|
| 2019 | $14,565 |
Contact Agent
Nearby Similar Homes
Nearby Sold Comparables
Contact Agent
Listing Provided By
Berkshire Hathaway HomeServices KoenigRubloff








