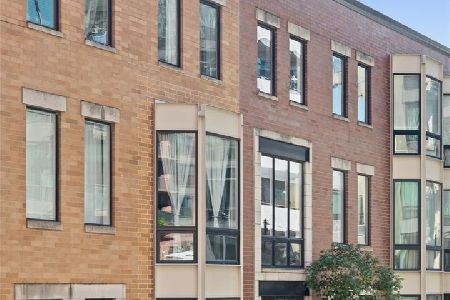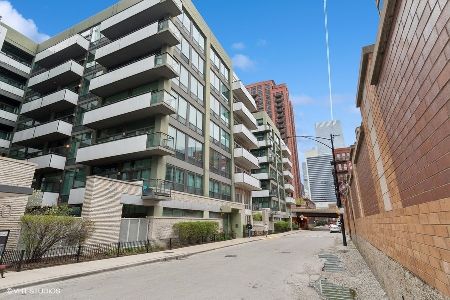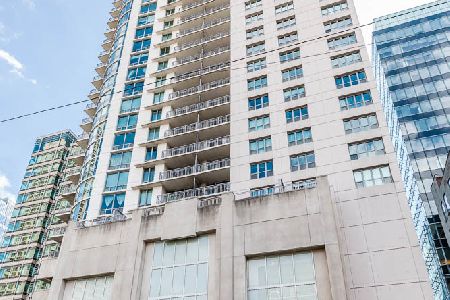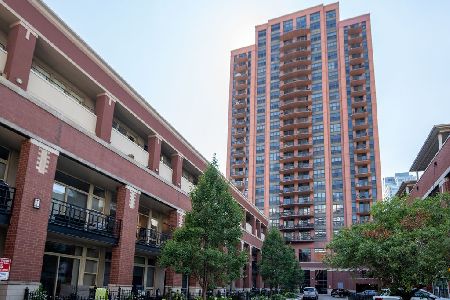660 Wayman Street, Near West Side, Chicago, Illinois 60661
$368,000
|
Sold
|
|
| Status: | Closed |
| Sqft: | 0 |
| Cost/Sqft: | — |
| Beds: | 2 |
| Baths: | 2 |
| Year Built: | 2007 |
| Property Taxes: | $5,520 |
| Days On Market: | 2724 |
| Lot Size: | 0,00 |
Description
Take a 3D Tour, CLICK on the 3D BUTTON, & Walk Around. Watch a Custom Drone Video Tour, Click on Video Button! Highly sought out loft styled corner unit in the heart of Fulton Market! Open floor plan w/floor to ceiling windows that flood the unit w/ natural light! Private balcony off Dining room is perfect for grilling & entertaining! Modern kitchen w/ Granite countertops, back splash, & stainless steel appliances! Master bedroom includes updated ensuite bath! Spacious 2nd bedroom. Hardwood floors in living areas! In unit washer and dryer. No Rent Cap! Heated garage space INCLUDED in price! Full amenity building w/ party room, fitness center, courtyard, storage, & outside area! Walk to the loop or Randolph restaurant row in minutes! Easy access to 90-94! Steps from Jewel, Starbucks, Fulton River Park, & Chicago river walk!
Property Specifics
| Condos/Townhomes | |
| 7 | |
| — | |
| 2007 | |
| None | |
| — | |
| No | |
| — |
| Cook | |
| — | |
| 435 / Monthly | |
| Water,Parking,Insurance,Security,Security,Exercise Facilities,Exterior Maintenance,Lawn Care,Scavenger | |
| Lake Michigan | |
| Sewer-Storm | |
| 10053388 | |
| 17093010081021 |
Property History
| DATE: | EVENT: | PRICE: | SOURCE: |
|---|---|---|---|
| 11 Aug, 2009 | Sold | $298,900 | MRED MLS |
| 19 Jun, 2009 | Under contract | $289,900 | MRED MLS |
| 2 Mar, 2009 | Listed for sale | $289,900 | MRED MLS |
| 11 Sep, 2018 | Sold | $368,000 | MRED MLS |
| 18 Aug, 2018 | Under contract | $374,888 | MRED MLS |
| 15 Aug, 2018 | Listed for sale | $374,888 | MRED MLS |
| 15 Oct, 2018 | Under contract | $0 | MRED MLS |
| 2 Oct, 2018 | Listed for sale | $0 | MRED MLS |
Room Specifics
Total Bedrooms: 2
Bedrooms Above Ground: 2
Bedrooms Below Ground: 0
Dimensions: —
Floor Type: Carpet
Full Bathrooms: 2
Bathroom Amenities: —
Bathroom in Basement: 0
Rooms: No additional rooms
Basement Description: None
Other Specifics
| 1 | |
| Concrete Perimeter | |
| — | |
| Balcony, Deck, Storms/Screens, End Unit, Cable Access | |
| — | |
| COMMON | |
| — | |
| Full | |
| Elevator, Hardwood Floors, First Floor Laundry, Laundry Hook-Up in Unit, Storage | |
| Range, Microwave, Dishwasher, Refrigerator, Freezer, Washer, Dryer, Disposal, Stainless Steel Appliance(s) | |
| Not in DB | |
| — | |
| — | |
| Bike Room/Bike Trails, Elevator(s), Exercise Room, Storage, Party Room, Sundeck, Receiving Room, Security Door Lock(s) | |
| — |
Tax History
| Year | Property Taxes |
|---|---|
| 2018 | $5,520 |
Contact Agent
Nearby Similar Homes
Nearby Sold Comparables
Contact Agent
Listing Provided By
Americorp, Ltd









