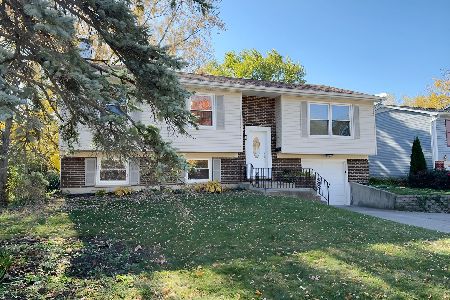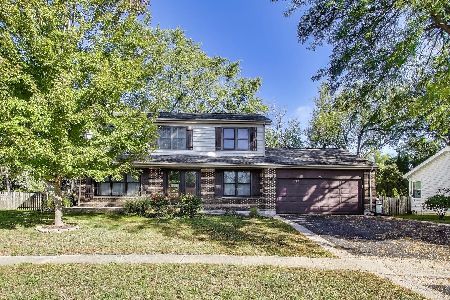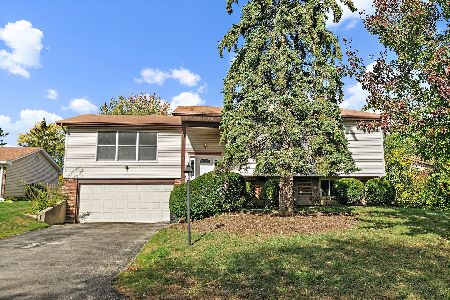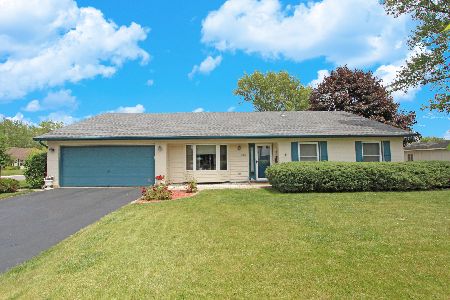660 White Birch Lane, Lake Zurich, Illinois 60047
$269,000
|
Sold
|
|
| Status: | Closed |
| Sqft: | 0 |
| Cost/Sqft: | — |
| Beds: | 4 |
| Baths: | 2 |
| Year Built: | 1971 |
| Property Taxes: | $5,187 |
| Days On Market: | 3766 |
| Lot Size: | 0,00 |
Description
Completely remodeled kitchen & baths shine in this maintenance free ranch! This fantastic 4 bed home is located near schools, parks, shopping, dining & entertainment. Enjoy the open and bright entry area and living room with beautiful new hardwood flooring, crown molding & a large bay window. The flooring and crown molding continue into the kitchen and dining area. The updated kitchen features new cabinetry, granite countertops & upgraded stainless steel appliances including a French door refrigerator with ice maker & sink with garbage disposal and stainless faucet. Fresh neutral paint and updated lighting can be found throughout the home. A spacious and bright master bed offers great backyard views, newer lighting, plush carpet & large walk-in closet. 3 other nicely sized beds include plenty of closet space & new carpeting. The refinished baths offer new vanities, brushed nickel hardware, shower/tubs with contemporary ceramic surround & gorgeous ceramic tile flooring. Agent owned.
Property Specifics
| Single Family | |
| — | |
| Ranch | |
| 1971 | |
| None | |
| — | |
| No | |
| 0 |
| Lake | |
| Old Mill Grove | |
| 0 / Not Applicable | |
| None | |
| Public | |
| Public Sewer | |
| 09054775 | |
| 14211110140000 |
Nearby Schools
| NAME: | DISTRICT: | DISTANCE: | |
|---|---|---|---|
|
Grade School
Sarah Adams Elementary School |
95 | — | |
|
High School
Lake Zurich High School |
95 | Not in DB | |
Property History
| DATE: | EVENT: | PRICE: | SOURCE: |
|---|---|---|---|
| 17 Mar, 2009 | Sold | $205,000 | MRED MLS |
| 17 Feb, 2009 | Under contract | $219,000 | MRED MLS |
| — | Last price change | $234,000 | MRED MLS |
| 18 Aug, 2008 | Listed for sale | $290,000 | MRED MLS |
| 11 Dec, 2015 | Sold | $269,000 | MRED MLS |
| 9 Nov, 2015 | Under contract | $279,000 | MRED MLS |
| 2 Oct, 2015 | Listed for sale | $279,000 | MRED MLS |
Room Specifics
Total Bedrooms: 4
Bedrooms Above Ground: 4
Bedrooms Below Ground: 0
Dimensions: —
Floor Type: Carpet
Dimensions: —
Floor Type: Carpet
Dimensions: —
Floor Type: Carpet
Full Bathrooms: 2
Bathroom Amenities: —
Bathroom in Basement: 0
Rooms: Walk In Closet
Basement Description: Slab
Other Specifics
| 1 | |
| — | |
| Concrete | |
| Patio | |
| Landscaped | |
| 88X107X101X110 | |
| — | |
| Full | |
| Hardwood Floors, First Floor Bedroom, First Floor Laundry, First Floor Full Bath | |
| Range, Microwave, Dishwasher, Refrigerator, Washer, Dryer, Disposal, Stainless Steel Appliance(s) | |
| Not in DB | |
| Sidewalks, Street Paved | |
| — | |
| — | |
| — |
Tax History
| Year | Property Taxes |
|---|---|
| 2009 | $4,533 |
| 2015 | $5,187 |
Contact Agent
Nearby Similar Homes
Nearby Sold Comparables
Contact Agent
Listing Provided By
Starting Point Realty, Inc.












