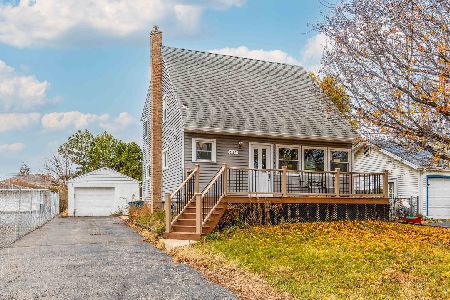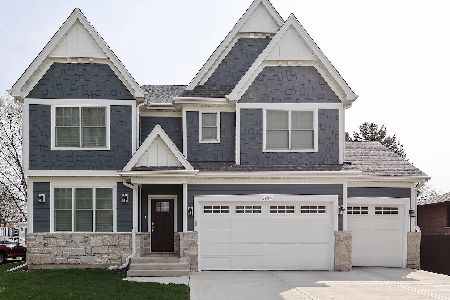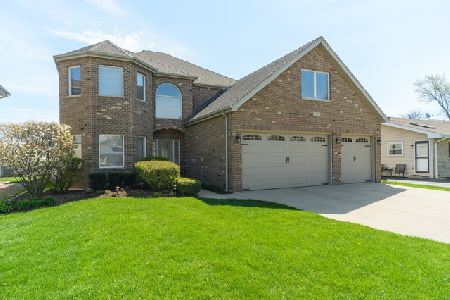660 Willow Road, Elmhurst, Illinois 60126
$376,000
|
Sold
|
|
| Status: | Closed |
| Sqft: | 1,296 |
| Cost/Sqft: | $282 |
| Beds: | 3 |
| Baths: | 3 |
| Year Built: | 1977 |
| Property Taxes: | $2,539 |
| Days On Market: | 1018 |
| Lot Size: | 0,00 |
Description
Spacious brick Ranch with additional living space in finished lower level. Entryway with coat closet and large east facing window opens to inviting living room and dining area. 3 bedrooms with 1.5 shared baths on main floor plus an additional full bathroom in the lower level. Sunlit eat-in kitchen. 52 x 21 Lower level has additional bedroom, dining, living area and kitchen. Bright laundry room and easily accessible mechanicals off additional kitchen space. Basement bath with step-in shower. Lower level has direct access to outside. Covered patio. Near fitness, shopping; walk to Crestview Park.
Property Specifics
| Single Family | |
| — | |
| — | |
| 1977 | |
| — | |
| — | |
| No | |
| — |
| Du Page | |
| — | |
| — / Not Applicable | |
| — | |
| — | |
| — | |
| 11754320 | |
| 0336111015 |
Nearby Schools
| NAME: | DISTRICT: | DISTANCE: | |
|---|---|---|---|
|
Grade School
Fischer Elementary School |
205 | — | |
|
Middle School
Churchville Middle School |
205 | Not in DB | |
|
High School
York Community High School |
205 | Not in DB | |
Property History
| DATE: | EVENT: | PRICE: | SOURCE: |
|---|---|---|---|
| 26 May, 2023 | Sold | $376,000 | MRED MLS |
| 11 Apr, 2023 | Under contract | $365,000 | MRED MLS |
| 6 Apr, 2023 | Listed for sale | $365,000 | MRED MLS |
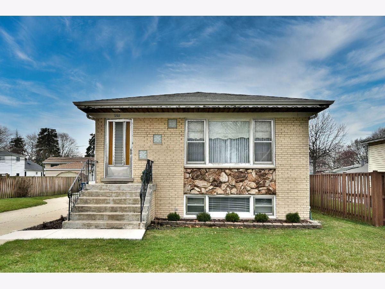
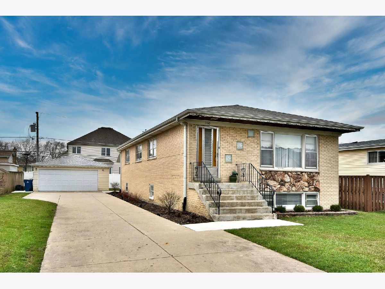
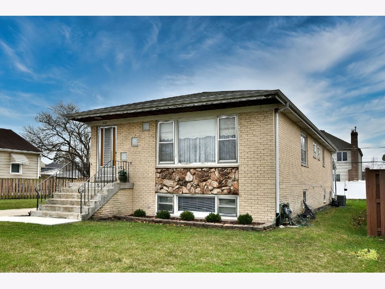
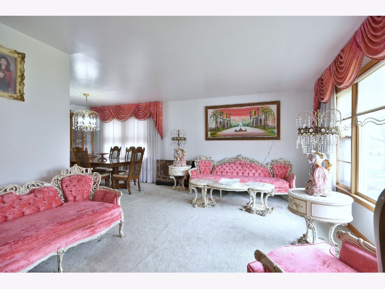
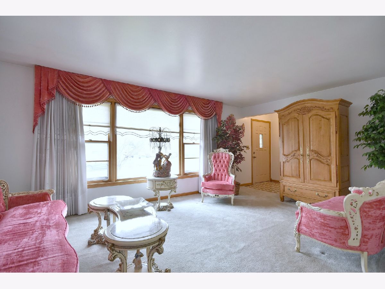
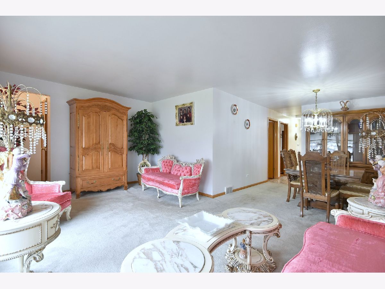
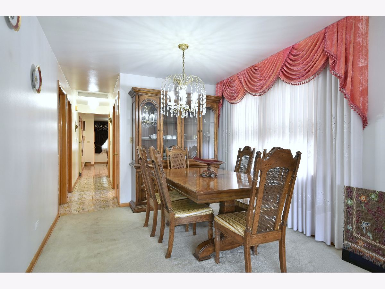
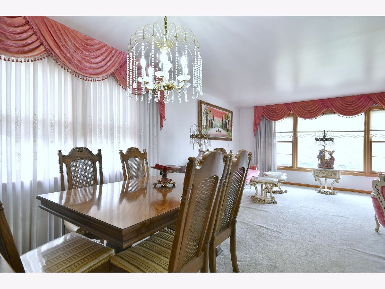
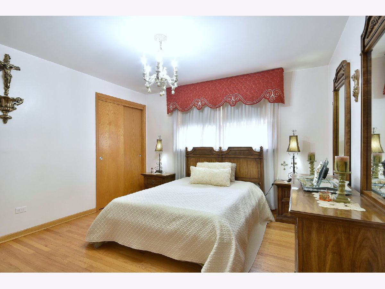
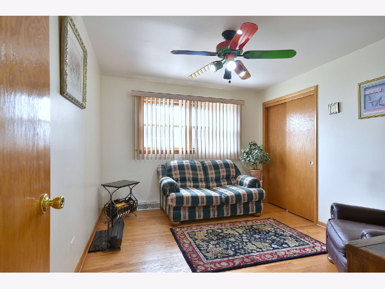
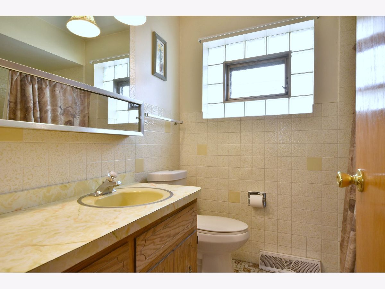
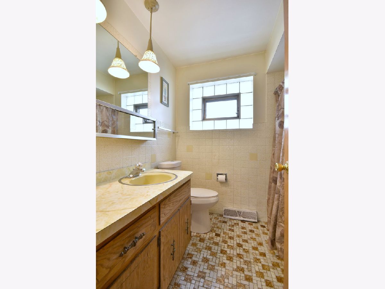
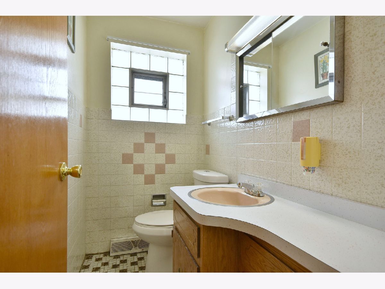
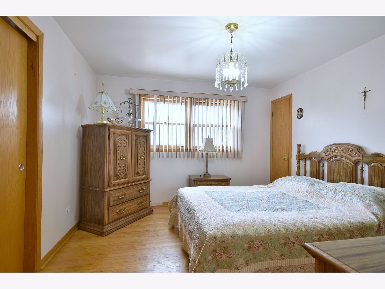
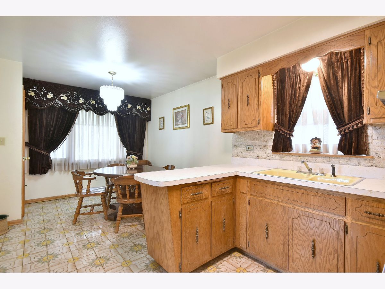
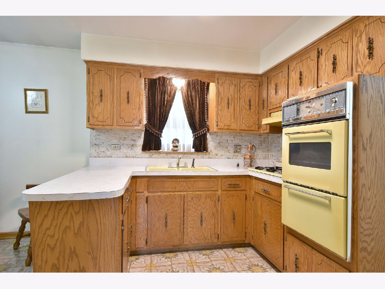
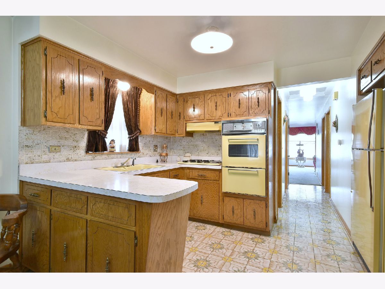
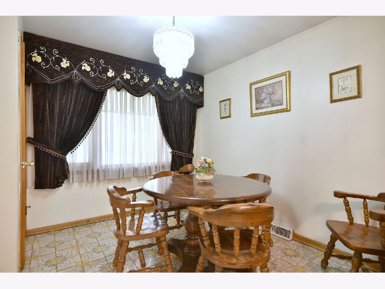
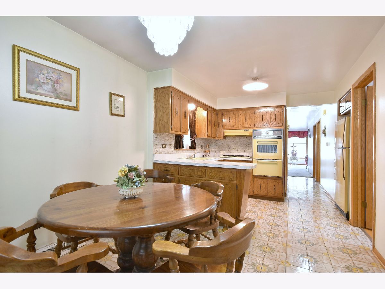
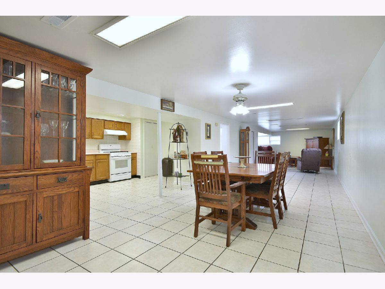
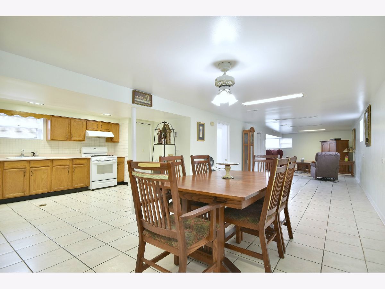
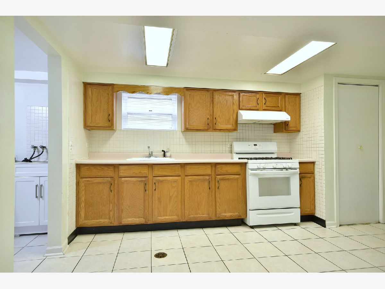
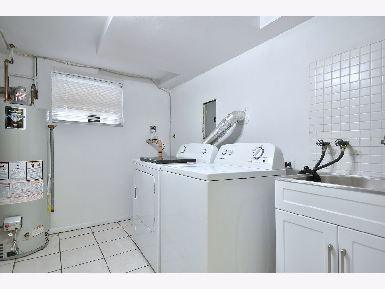
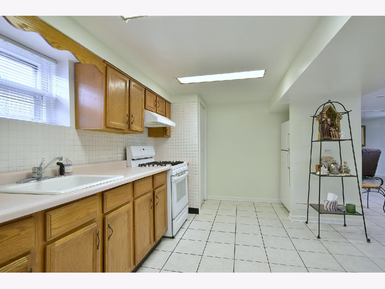
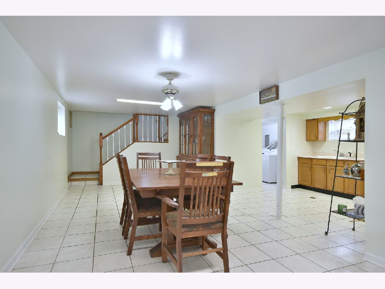
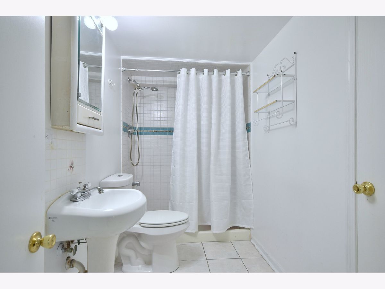
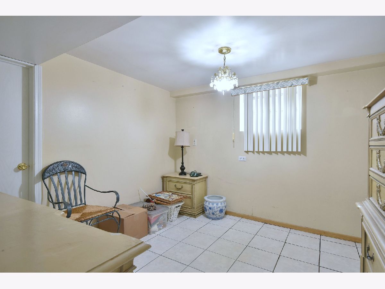
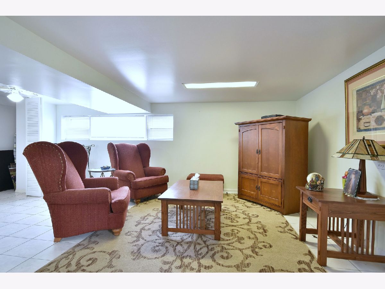
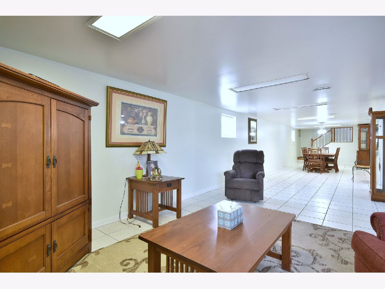
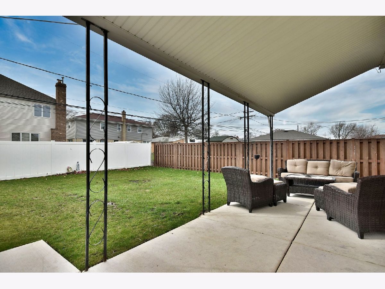
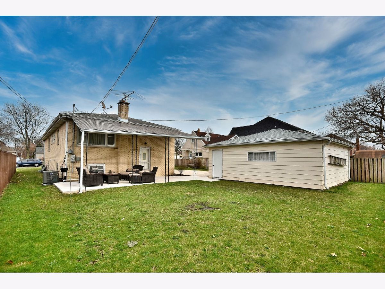
Room Specifics
Total Bedrooms: 4
Bedrooms Above Ground: 3
Bedrooms Below Ground: 1
Dimensions: —
Floor Type: —
Dimensions: —
Floor Type: —
Dimensions: —
Floor Type: —
Full Bathrooms: 3
Bathroom Amenities: —
Bathroom in Basement: 1
Rooms: —
Basement Description: Finished
Other Specifics
| 2 | |
| — | |
| Concrete | |
| — | |
| — | |
| 60X131 | |
| — | |
| — | |
| — | |
| — | |
| Not in DB | |
| — | |
| — | |
| — | |
| — |
Tax History
| Year | Property Taxes |
|---|---|
| 2023 | $2,539 |
Contact Agent
Nearby Similar Homes
Nearby Sold Comparables
Contact Agent
Listing Provided By
L.W. Reedy Real Estate


