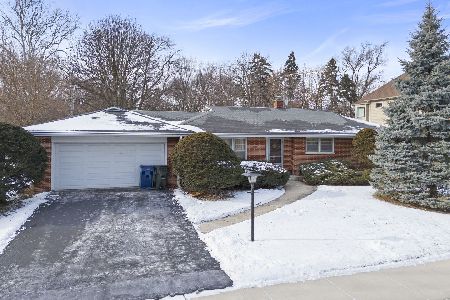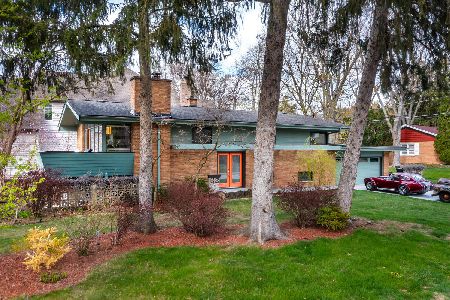660 Willow Road, Naperville, Illinois 60540
$1,280,000
|
Sold
|
|
| Status: | Closed |
| Sqft: | 5,129 |
| Cost/Sqft: | $249 |
| Beds: | 4 |
| Baths: | 6 |
| Year Built: | 2010 |
| Property Taxes: | $23,627 |
| Days On Market: | 1782 |
| Lot Size: | 0,20 |
Description
Welcome Home! High-quality craftsmanship everywhere you look in this all-brick 5129 SF custom built property in highly desirable East Highlands! Brazilian cherry hardwood flooring throughout the main level. Solid wood crown molding on the first and second floors. Solid wood trim, doors, and baseboards throughout the house. First floor features 10 foot ceilings, open family room with two-story fireplace. Large office on the main level with a coffered ceiling and custom desk that stays with the home. Chef's kitchen has been recently renovated with custom birch cabinets, brand new quartz countertops, High-End Wolf, Subzero, and Bosch stainless steel appliances, and updated backsplash. Upstairs, all bedrooms have a private, ensuite bathrooms and ample closet space. Master bedroom is a retreat with a generous sitting area and spa-like bathroom with walk-in shower, jetted soaking tub and huge sectioned closet for two. The third level features a flexible space including full bath that could be used for a bedroom suite, playroom, in law suite, etc. Brand new carpet throughout the home. Deep pour full basement with 9 ft ceilings and roughed in plumbing for future bathroom. Home has been equipped with high efficiency dual furnaces and a/c units, Dual unit Navian tank-less "instant on" hot water system and upgraded electrical service. Pella's top of the line triple pane windows and exterior doors lead you outside to a yard meant for entertaining. Double courtyard Unilock paver patios, outdoor fireplace and zoned audio system with indoor and outdoor speakers. Three car tandem garage walks into a fabulous mud room space with custom cabinetry and tons of space. Amazing home has so much to offer! Walk to downtown Naperville! One block from The Riverwalk with shopping, restaurants, parks, entertainment and more! Award-winning District 203 schools including Highlands Elementary (2 blocks away). Such a fantastic location! Schedule your private viewing today!
Property Specifics
| Single Family | |
| — | |
| Traditional | |
| 2010 | |
| Full | |
| — | |
| No | |
| 0.2 |
| Du Page | |
| — | |
| — / Not Applicable | |
| None | |
| Lake Michigan | |
| Public Sewer | |
| 11012124 | |
| 0819111010 |
Nearby Schools
| NAME: | DISTRICT: | DISTANCE: | |
|---|---|---|---|
|
Grade School
Highlands Elementary School |
203 | — | |
|
Middle School
Kennedy Junior High School |
203 | Not in DB | |
|
High School
Naperville Central High School |
203 | Not in DB | |
Property History
| DATE: | EVENT: | PRICE: | SOURCE: |
|---|---|---|---|
| 8 Jul, 2009 | Sold | $330,000 | MRED MLS |
| 22 May, 2009 | Under contract | $339,500 | MRED MLS |
| 27 Feb, 2009 | Listed for sale | $339,500 | MRED MLS |
| 30 Apr, 2021 | Sold | $1,280,000 | MRED MLS |
| 19 Mar, 2021 | Under contract | $1,279,000 | MRED MLS |
| 12 Mar, 2021 | Listed for sale | $1,279,000 | MRED MLS |
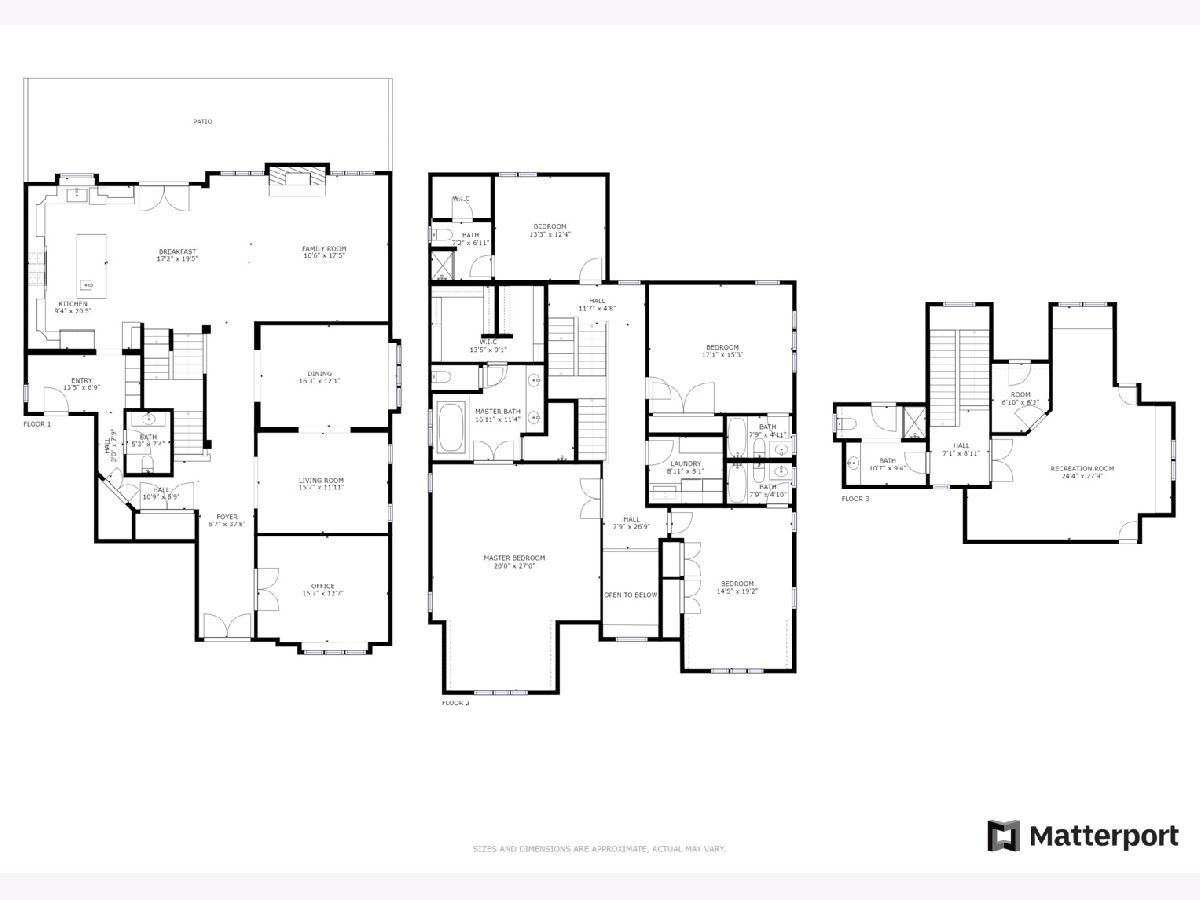
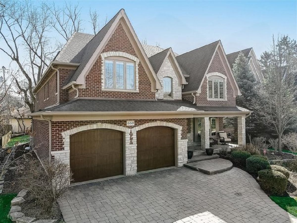
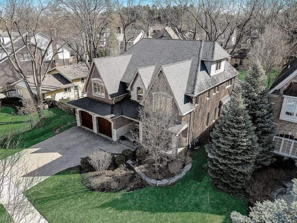
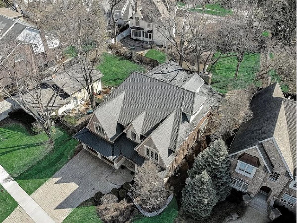
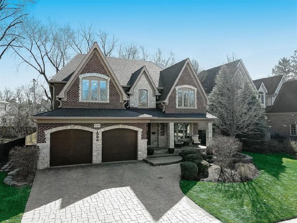
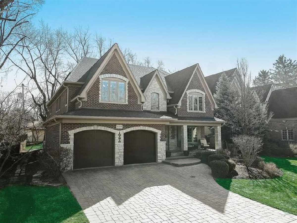
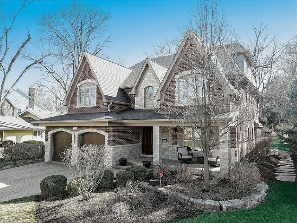
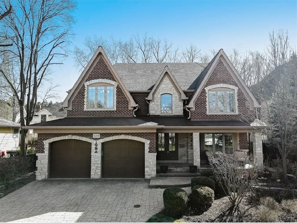
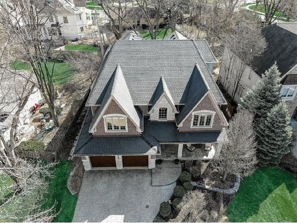
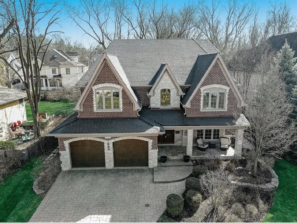
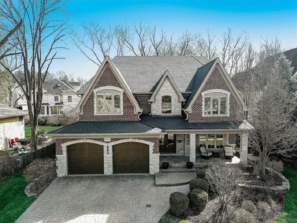
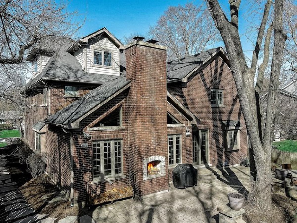
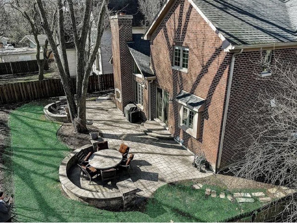
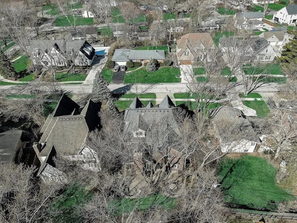
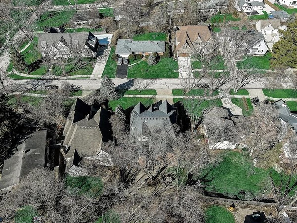
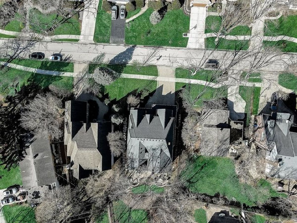
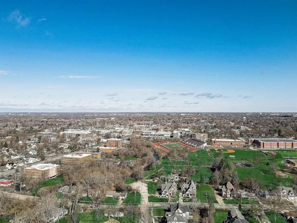
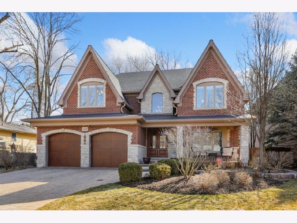
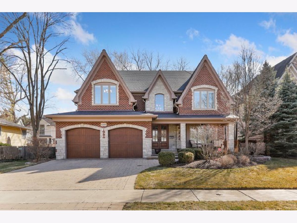
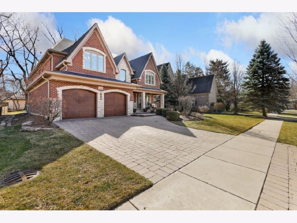
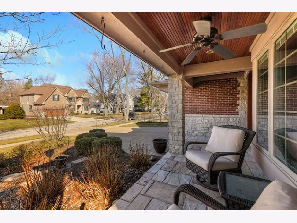
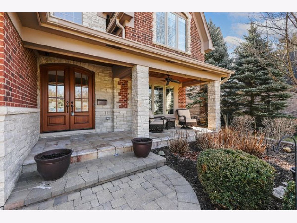
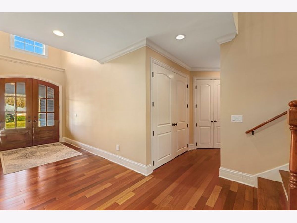
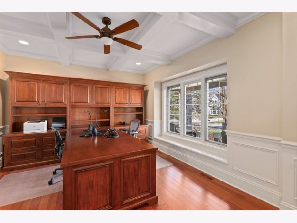
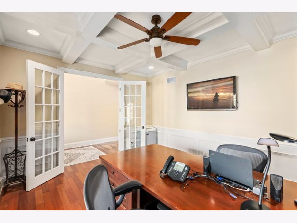
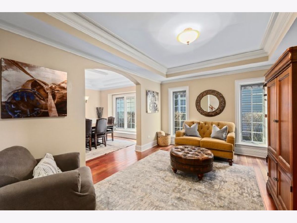
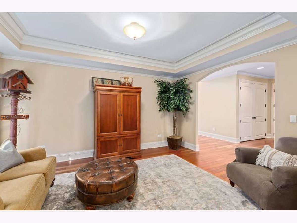
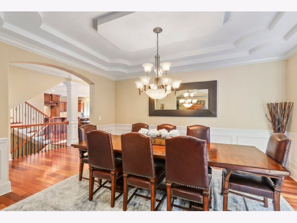
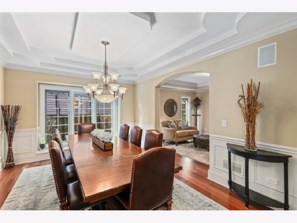
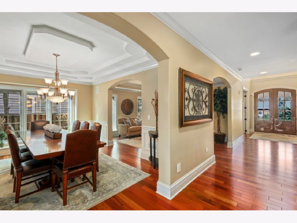
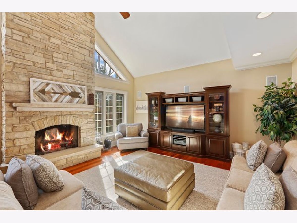
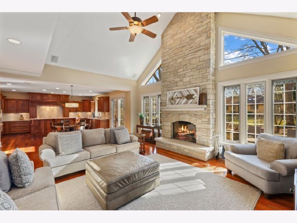
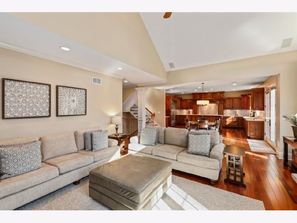
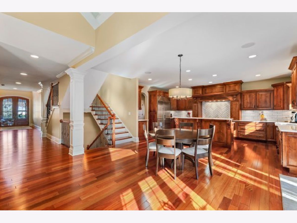
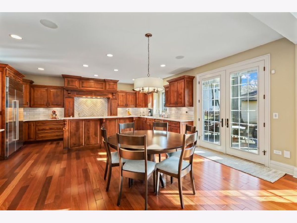
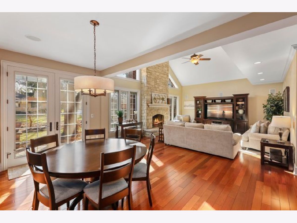
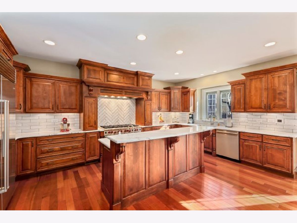
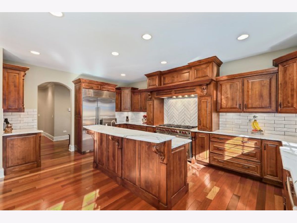
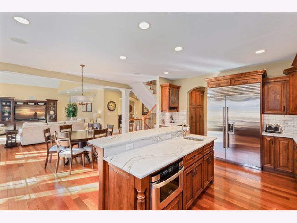
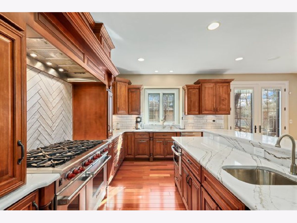
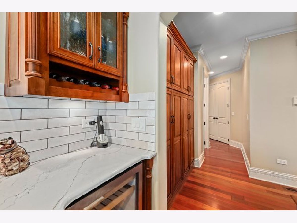
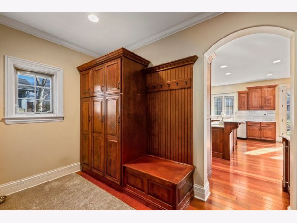
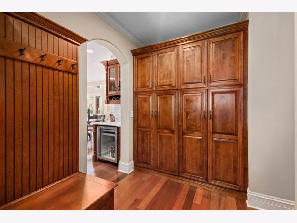
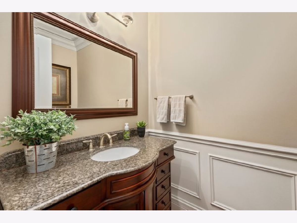
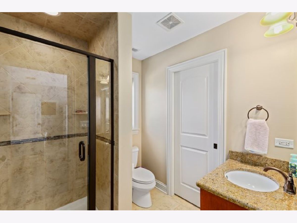
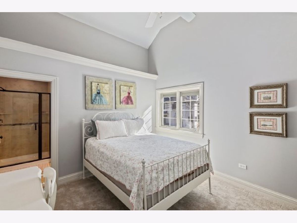
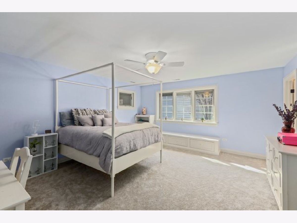
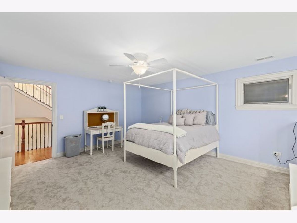
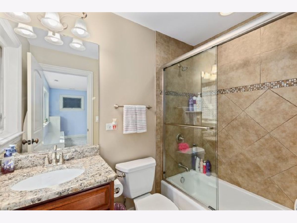
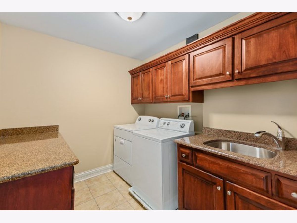
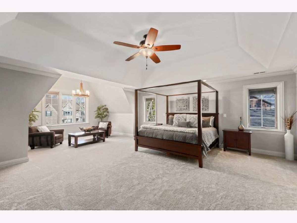
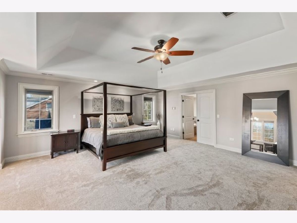
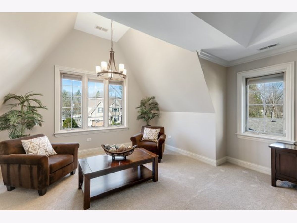
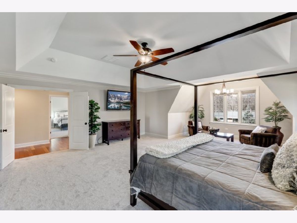
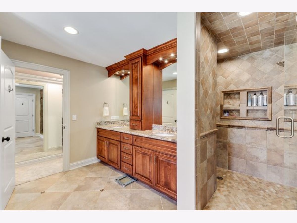
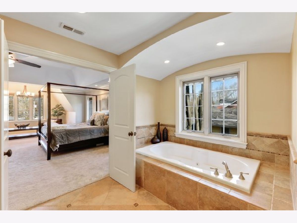
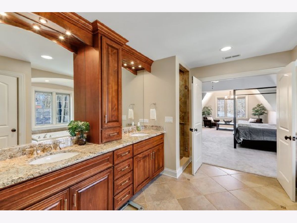
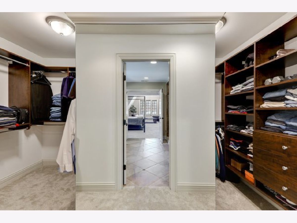
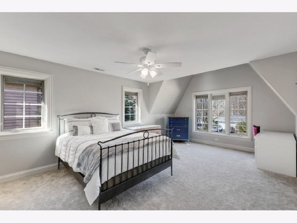
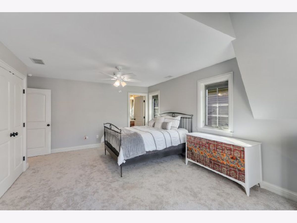
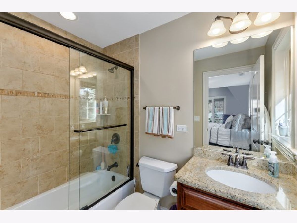
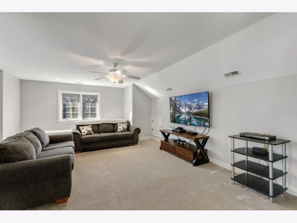
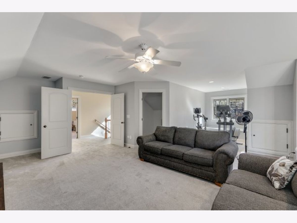
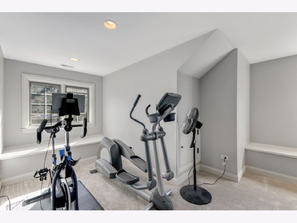
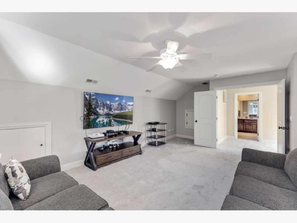
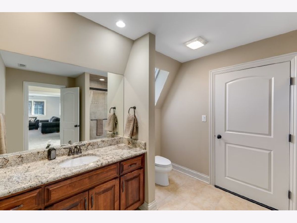
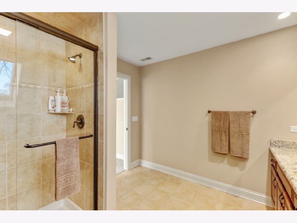
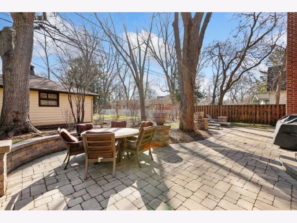
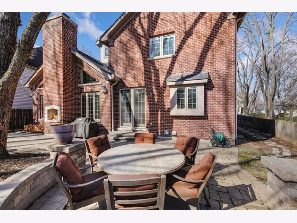
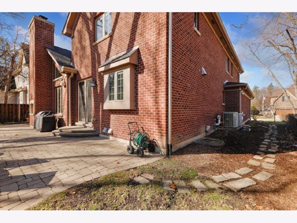
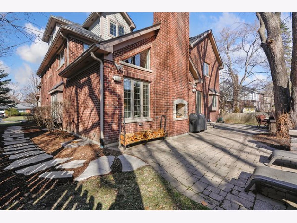
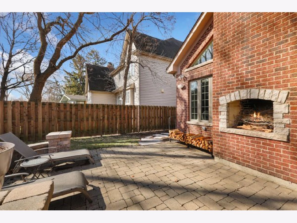
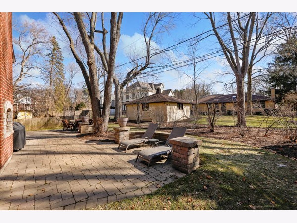
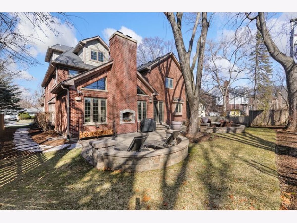
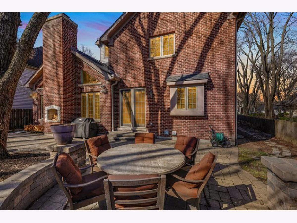
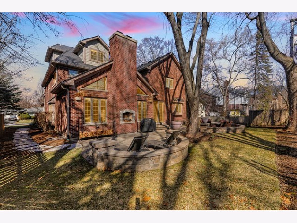
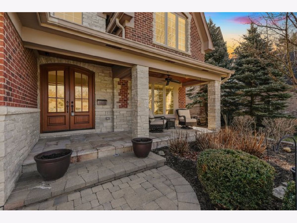
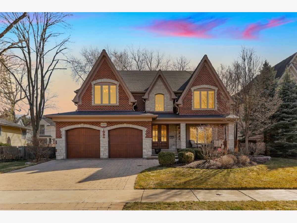
Room Specifics
Total Bedrooms: 4
Bedrooms Above Ground: 4
Bedrooms Below Ground: 0
Dimensions: —
Floor Type: Carpet
Dimensions: —
Floor Type: Carpet
Dimensions: —
Floor Type: Carpet
Full Bathrooms: 6
Bathroom Amenities: Whirlpool,Separate Shower,Double Sink,Full Body Spray Shower,Soaking Tub
Bathroom in Basement: 0
Rooms: Bonus Room,Office
Basement Description: Unfinished,Bathroom Rough-In
Other Specifics
| 3 | |
| — | |
| — | |
| Patio, Fire Pit | |
| — | |
| 8712 | |
| Unfinished | |
| Half | |
| Vaulted/Cathedral Ceilings, Skylight(s), Hardwood Floors, Second Floor Laundry, Walk-In Closet(s) | |
| Double Oven, Range, Microwave, Dishwasher, Refrigerator, High End Refrigerator, Bar Fridge, Washer, Dryer, Disposal, Stainless Steel Appliance(s), Wine Refrigerator, Range Hood | |
| Not in DB | |
| Curbs, Sidewalks, Street Lights, Street Paved | |
| — | |
| — | |
| Wood Burning, Gas Starter |
Tax History
| Year | Property Taxes |
|---|---|
| 2009 | $5,525 |
| 2021 | $23,627 |
Contact Agent
Nearby Similar Homes
Nearby Sold Comparables
Contact Agent
Listing Provided By
Redfin Corporation

