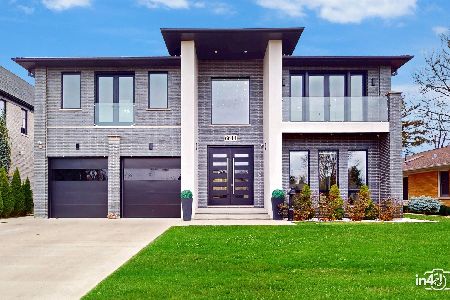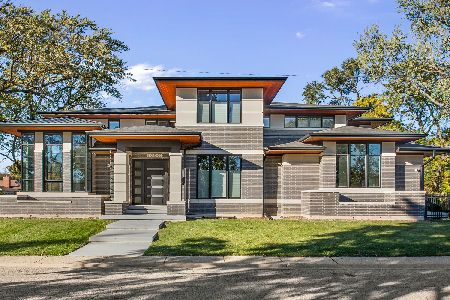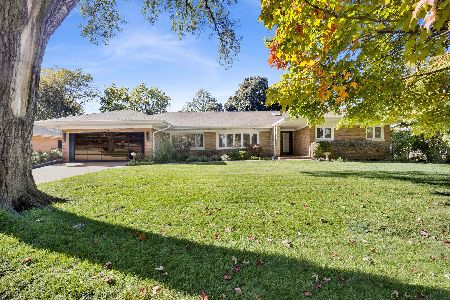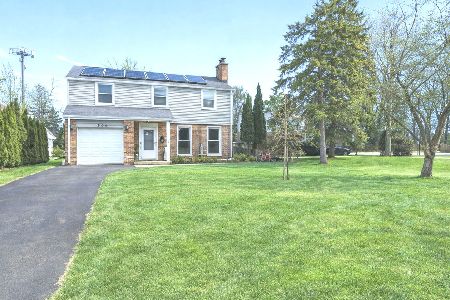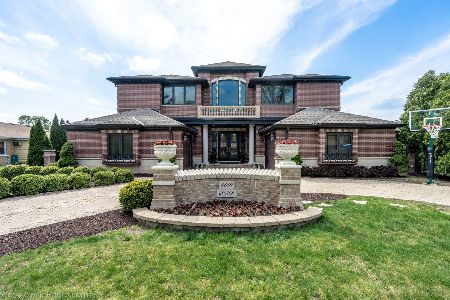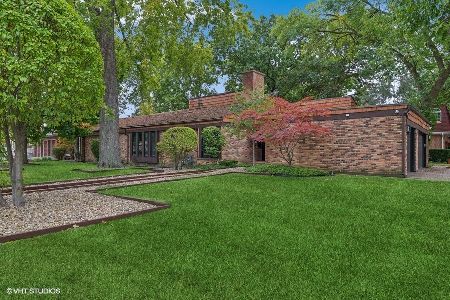6600 Kenton Avenue, Lincolnwood, Illinois 60712
$625,000
|
Sold
|
|
| Status: | Closed |
| Sqft: | 2,136 |
| Cost/Sqft: | $281 |
| Beds: | 3 |
| Baths: | 2 |
| Year Built: | 1952 |
| Property Taxes: | $11,960 |
| Days On Market: | 261 |
| Lot Size: | 0,00 |
Description
Don't miss out on this amazing, jumbo ranch on two lots (2 PINs) in beautiful Lincolnwood. A clean pallet for any design taste with amazing bones, large rooms and an extra large corner lot. This home has a huge living room with stone fireplace connecting to a formal dining area. Bedrooms are separated in a 'wing' of the home and all 3 bedrooms are generously sized with large closets and plenty of windows. The home also features a family room with full views of the yard. The attached 2 car garage has access directly to the kitchen and to the finished basement which has a large rec room, huge theatre area as well as wet bar, fireplace, laundry room and abundant storage opportunities. This home is in move-in condition but is also a great candidate for an update or addition. Roof is 10-12 years old. Newer windows throughout. Beautiful hardwood hidden under carpeting, see photos. Nestled in a quiet, picturesque neighborhood, this home is close to the scenic Valley Line Trail and close to parks, shopping, dining, and easy access to the Edens Expressway.
Property Specifics
| Single Family | |
| — | |
| — | |
| 1952 | |
| — | |
| — | |
| No | |
| — |
| Cook | |
| — | |
| — / Not Applicable | |
| — | |
| — | |
| — | |
| 12366418 | |
| 10343100350000 |
Nearby Schools
| NAME: | DISTRICT: | DISTANCE: | |
|---|---|---|---|
|
Grade School
Todd Hall Elementary School |
74 | — | |
|
Middle School
Lincoln Hall Middle School |
74 | Not in DB | |
|
High School
Niles Central |
219 | Not in DB | |
Property History
| DATE: | EVENT: | PRICE: | SOURCE: |
|---|---|---|---|
| 30 Jul, 2025 | Sold | $625,000 | MRED MLS |
| 1 Jun, 2025 | Under contract | $599,900 | MRED MLS |
| 16 May, 2025 | Listed for sale | $599,900 | MRED MLS |
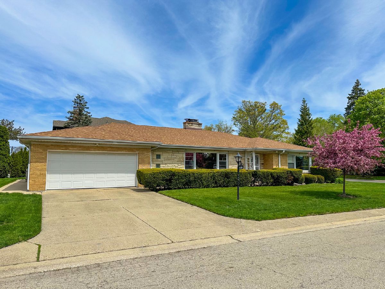
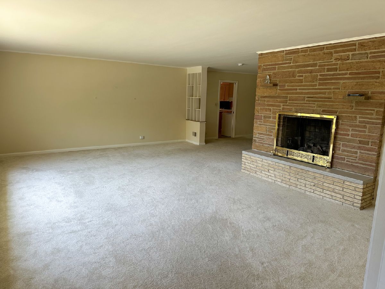
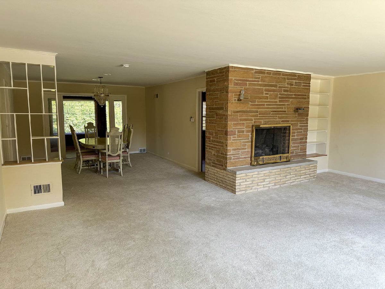
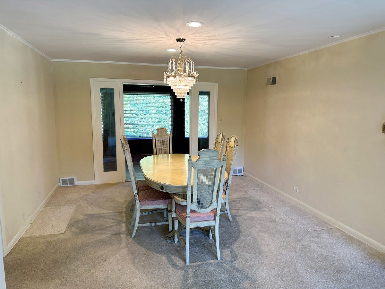
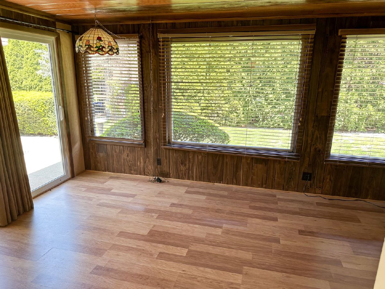
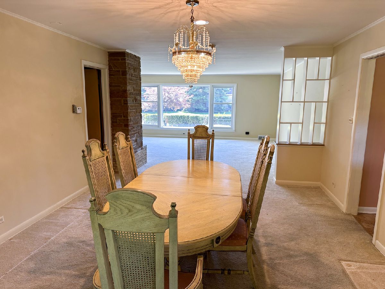
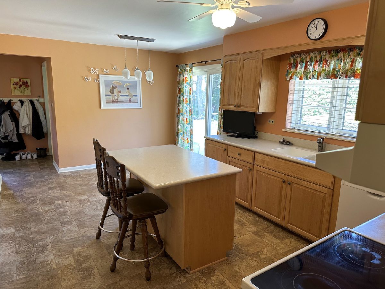
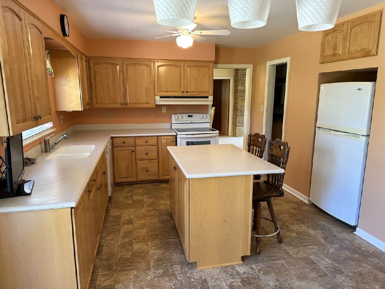
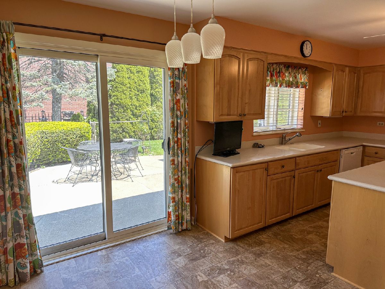
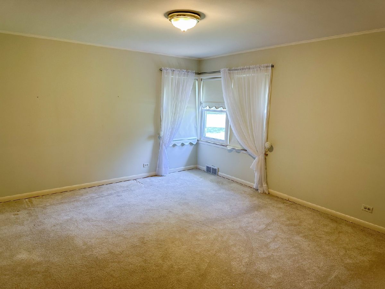
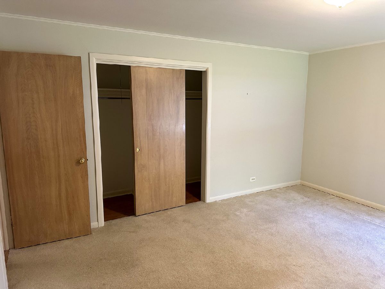
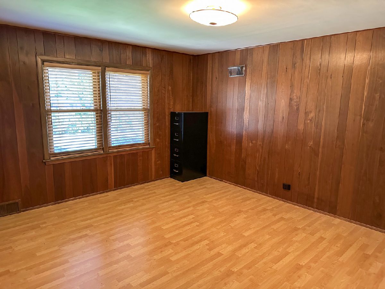
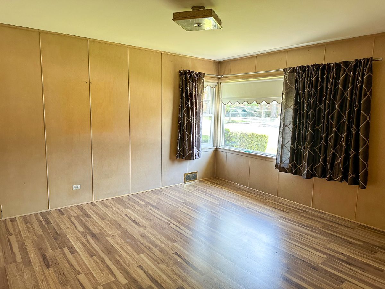
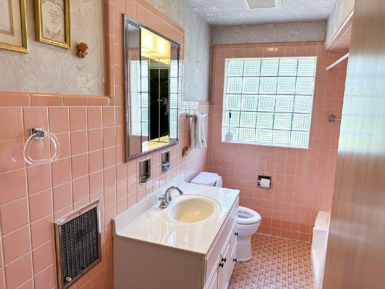
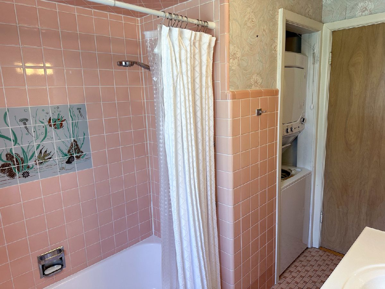
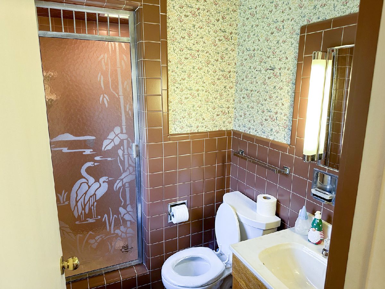
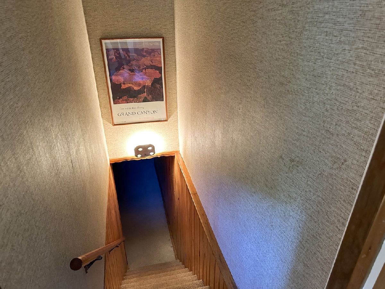
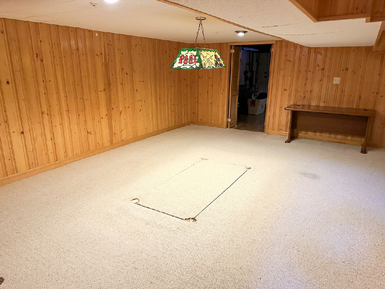
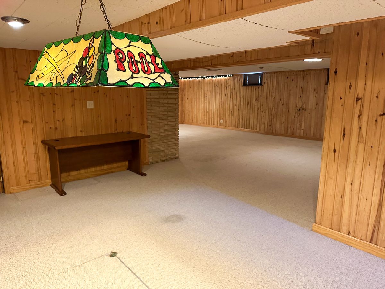
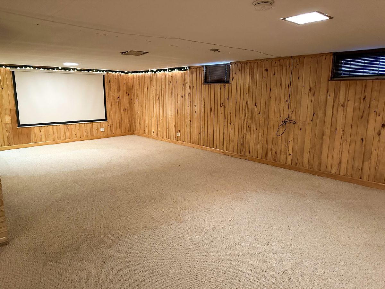
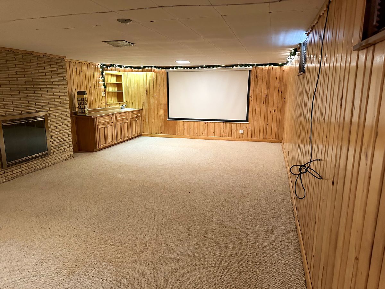
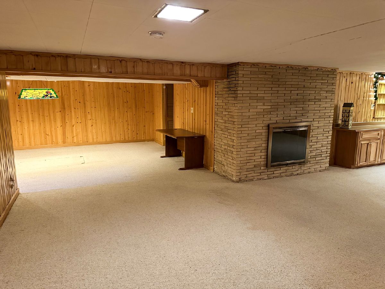
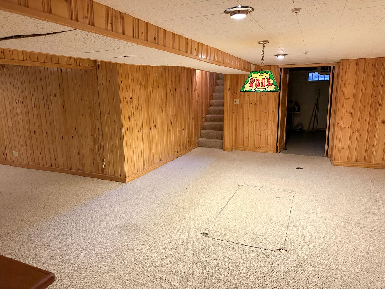
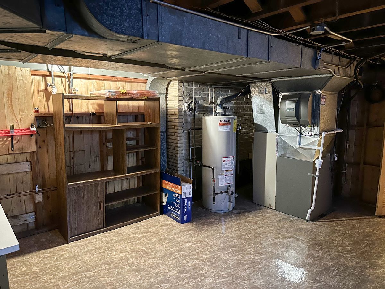
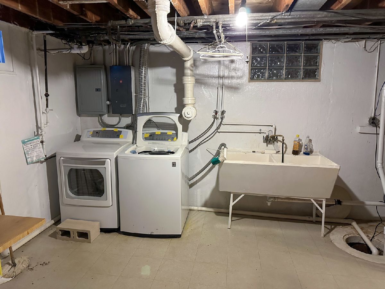
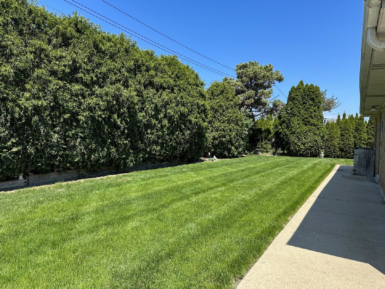
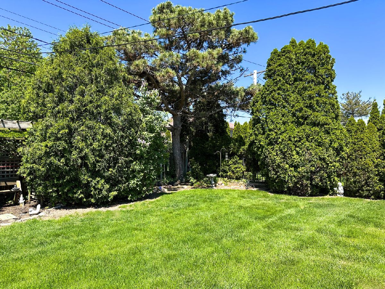
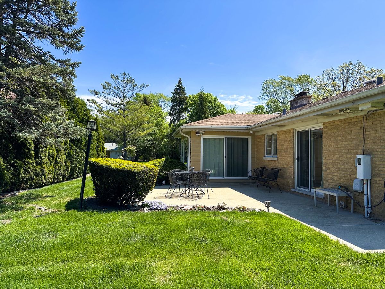
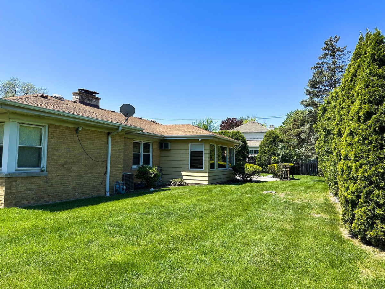
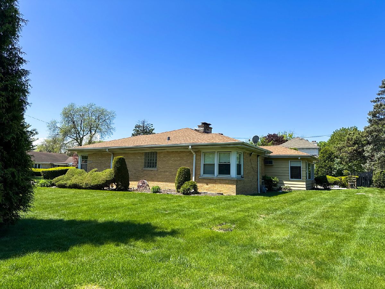
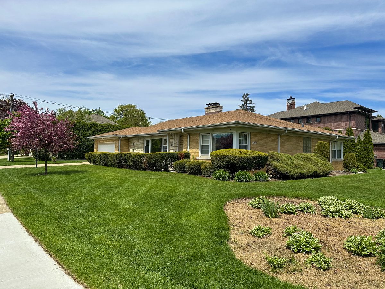
Room Specifics
Total Bedrooms: 3
Bedrooms Above Ground: 3
Bedrooms Below Ground: 0
Dimensions: —
Floor Type: —
Dimensions: —
Floor Type: —
Full Bathrooms: 2
Bathroom Amenities: —
Bathroom in Basement: 0
Rooms: —
Basement Description: —
Other Specifics
| 2 | |
| — | |
| — | |
| — | |
| — | |
| 132X88 | |
| Pull Down Stair | |
| — | |
| — | |
| — | |
| Not in DB | |
| — | |
| — | |
| — | |
| — |
Tax History
| Year | Property Taxes |
|---|---|
| 2025 | $11,960 |
Contact Agent
Nearby Similar Homes
Nearby Sold Comparables
Contact Agent
Listing Provided By
Exit Grace Realty

