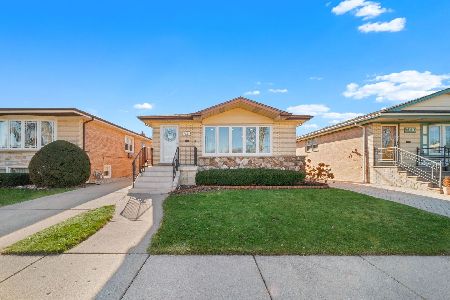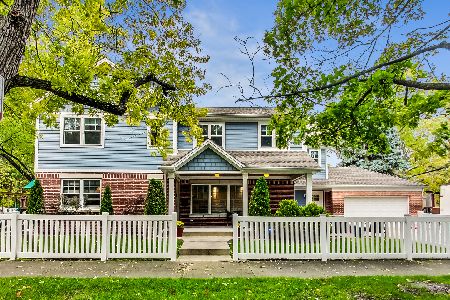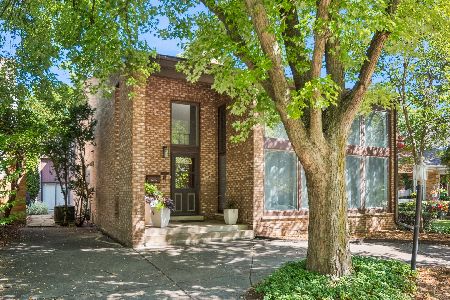6600 Keota Avenue, Forest Glen, Chicago, Illinois 60646
$710,000
|
Sold
|
|
| Status: | Closed |
| Sqft: | 3,100 |
| Cost/Sqft: | $235 |
| Beds: | 4 |
| Baths: | 4 |
| Year Built: | 1948 |
| Property Taxes: | $6,394 |
| Days On Market: | 3971 |
| Lot Size: | 0,00 |
Description
Wildwood school! Custom built home with a stunning floor plan! Sharp island kitchen with table space, adjacent open concept family room w fireplace, plus a separate massive living/dining room. 4 large bedrooms up, built ins, sleek master bath/double sinks, all walk in closets & 2nd floor laundry! Huge rec room with full bath & office/craft rm! Pella windows t/o, all new mechanicals,roof,& siding. Att 2 c gar!
Property Specifics
| Single Family | |
| — | |
| Colonial | |
| 1948 | |
| Full | |
| — | |
| No | |
| — |
| Cook | |
| Edgebrook | |
| 0 / Not Applicable | |
| None | |
| Public | |
| Public Sewer | |
| 08858688 | |
| 10324140230000 |
Nearby Schools
| NAME: | DISTRICT: | DISTANCE: | |
|---|---|---|---|
|
Grade School
Wildwood Elementary School |
299 | — | |
|
Middle School
Wildwood Elementary School |
299 | Not in DB | |
|
High School
Taft High School |
299 | Not in DB | |
Property History
| DATE: | EVENT: | PRICE: | SOURCE: |
|---|---|---|---|
| 3 May, 2012 | Sold | $222,000 | MRED MLS |
| 29 Mar, 2012 | Under contract | $219,900 | MRED MLS |
| 22 Mar, 2012 | Listed for sale | $219,900 | MRED MLS |
| 15 Jul, 2015 | Sold | $710,000 | MRED MLS |
| 17 May, 2015 | Under contract | $729,900 | MRED MLS |
| 11 Mar, 2015 | Listed for sale | $729,900 | MRED MLS |
| 14 Dec, 2023 | Sold | $885,000 | MRED MLS |
| 7 Nov, 2023 | Under contract | $875,000 | MRED MLS |
| 2 Nov, 2023 | Listed for sale | $875,000 | MRED MLS |
Room Specifics
Total Bedrooms: 4
Bedrooms Above Ground: 4
Bedrooms Below Ground: 0
Dimensions: —
Floor Type: Carpet
Dimensions: —
Floor Type: Carpet
Dimensions: —
Floor Type: Carpet
Full Bathrooms: 4
Bathroom Amenities: Separate Shower,Garden Tub,European Shower,Soaking Tub
Bathroom in Basement: 1
Rooms: Bonus Room,Mud Room,Recreation Room,Utility Room-Lower Level
Basement Description: Finished
Other Specifics
| 2 | |
| Concrete Perimeter | |
| Concrete | |
| — | |
| — | |
| 57X120X57X120 | |
| Dormer | |
| Full | |
| Hardwood Floors, Second Floor Laundry | |
| Range, Microwave, Dishwasher, Refrigerator | |
| Not in DB | |
| Sidewalks | |
| — | |
| — | |
| Gas Log, Heatilator |
Tax History
| Year | Property Taxes |
|---|---|
| 2012 | $7,259 |
| 2015 | $6,394 |
| 2023 | $12,666 |
Contact Agent
Nearby Similar Homes
Nearby Sold Comparables
Contact Agent
Listing Provided By
Coldwell Banker Residential Brokerage










