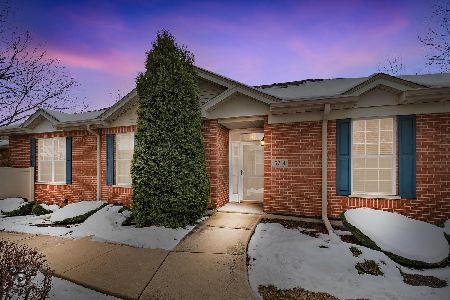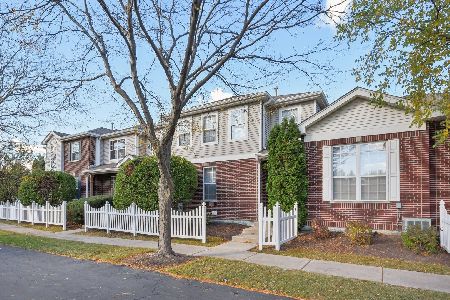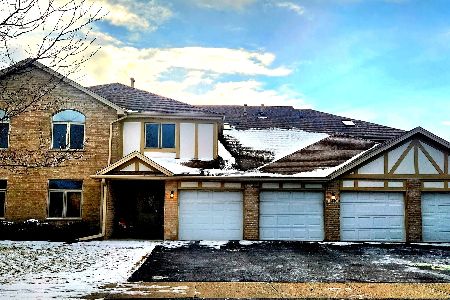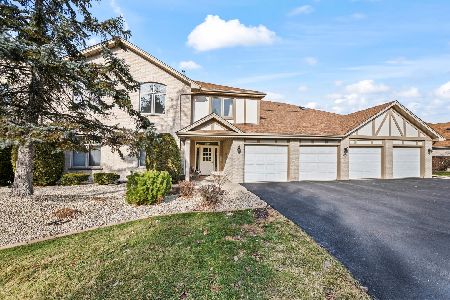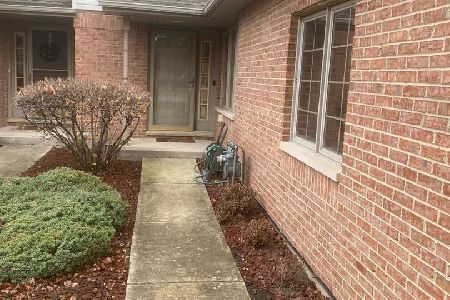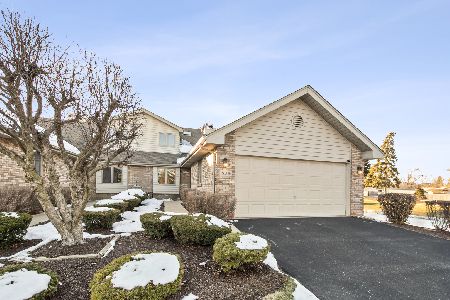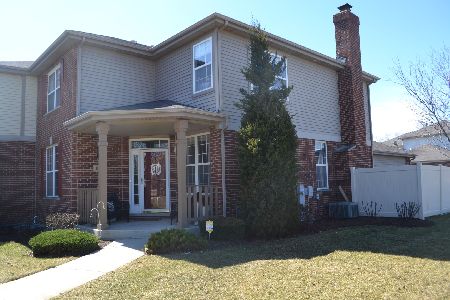6601 Pine Lake Drive, Tinley Park, Illinois 60477
$183,000
|
Sold
|
|
| Status: | Closed |
| Sqft: | 2,300 |
| Cost/Sqft: | $82 |
| Beds: | 3 |
| Baths: | 3 |
| Year Built: | 2002 |
| Property Taxes: | $7,989 |
| Days On Market: | 3528 |
| Lot Size: | 0,00 |
Description
HUGE PRICE REDUCTION! Gorgeous 3 bedroom, 2 1/2 bath end unit townhome w/basement. Upgraded kitchen with designer cabinets, granite counters, stainless appliances, hardwood flrs. Formal Dining Rm (includes table) & Living Room, main level family room w/fireplace & hardwood flrs. Full basement perma sealed and ready for your finishing touches. Custom cabinets in newly insulated attached 2 car garage. New 2nd flr carpeting. Private patio w/fenced yard. Open view of park. Home Warranty Close access to highway, shopping & restaurants. A must see! Motivated Seller.
Property Specifics
| Condos/Townhomes | |
| 2 | |
| — | |
| 2002 | |
| Full | |
| — | |
| No | |
| — |
| Cook | |
| West Point Meadows | |
| 140 / Monthly | |
| Insurance,Exterior Maintenance,Lawn Care,Scavenger,Snow Removal | |
| Lake Michigan | |
| Public Sewer | |
| 09237163 | |
| 31062020500000 |
Property History
| DATE: | EVENT: | PRICE: | SOURCE: |
|---|---|---|---|
| 15 Sep, 2008 | Sold | $189,900 | MRED MLS |
| 29 Aug, 2008 | Under contract | $189,900 | MRED MLS |
| — | Last price change | $209,900 | MRED MLS |
| 25 Apr, 2008 | Listed for sale | $214,900 | MRED MLS |
| 10 Dec, 2013 | Sold | $200,000 | MRED MLS |
| 22 Nov, 2013 | Under contract | $200,000 | MRED MLS |
| — | Last price change | $205,000 | MRED MLS |
| 16 Apr, 2013 | Listed for sale | $211,000 | MRED MLS |
| 17 Oct, 2016 | Sold | $183,000 | MRED MLS |
| 9 Sep, 2016 | Under contract | $188,888 | MRED MLS |
| — | Last price change | $209,900 | MRED MLS |
| 24 May, 2016 | Listed for sale | $219,900 | MRED MLS |
| 30 Apr, 2021 | Sold | $185,000 | MRED MLS |
| 18 Jan, 2021 | Under contract | $185,000 | MRED MLS |
| — | Last price change | $199,900 | MRED MLS |
| 3 Jan, 2021 | Listed for sale | $199,900 | MRED MLS |
Room Specifics
Total Bedrooms: 3
Bedrooms Above Ground: 3
Bedrooms Below Ground: 0
Dimensions: —
Floor Type: Carpet
Dimensions: —
Floor Type: Carpet
Full Bathrooms: 3
Bathroom Amenities: Whirlpool,Separate Shower,Double Sink
Bathroom in Basement: 0
Rooms: Loft
Basement Description: Unfinished
Other Specifics
| 2 | |
| Concrete Perimeter | |
| Asphalt | |
| Patio, Porch, Storms/Screens, End Unit | |
| Corner Lot,Fenced Yard,Landscaped,Park Adjacent | |
| 38X79 | |
| — | |
| Full | |
| Hardwood Floors, First Floor Laundry, Laundry Hook-Up in Unit | |
| — | |
| Not in DB | |
| — | |
| — | |
| Park | |
| Gas Starter |
Tax History
| Year | Property Taxes |
|---|---|
| 2008 | $8,162 |
| 2013 | $7,305 |
| 2016 | $7,989 |
| 2021 | $9,925 |
Contact Agent
Nearby Similar Homes
Nearby Sold Comparables
Contact Agent
Listing Provided By
Coldwell Banker Residential

