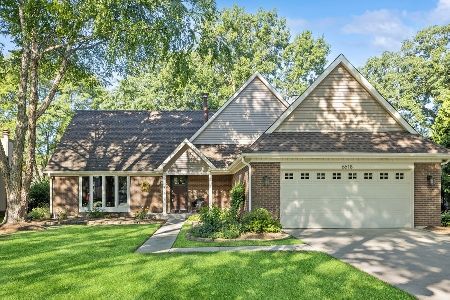6602 Pinehurst Court, Lisle, Illinois 60532
$390,000
|
Sold
|
|
| Status: | Closed |
| Sqft: | 2,067 |
| Cost/Sqft: | $193 |
| Beds: | 3 |
| Baths: | 3 |
| Year Built: | 1994 |
| Property Taxes: | $10,539 |
| Days On Market: | 2056 |
| Lot Size: | 0,21 |
Description
Green Trails updated ranch! Features include sun filled kitchen with 42" cabinets, soft close drawers, granite countertops and newer SS appliances. Baths feature granite countertops and updated fixtures. Gleaming hardwood floors throughout main level. Master suite offers private bath and walk-in closet with built-in organizers. Ceiling fans in all bedrooms! Finished basement with full bath! Large patio and fenced yard. Naperville School District 203 featuring Steeple Run, Kennedy and Naperville North. Green Trails offers over 25 miles of trails, playgrounds, parks and tennis courts. Close to transportation, expressways and all the entertainment of Downtown Naperville. Super clean and move in ready!
Property Specifics
| Single Family | |
| — | |
| — | |
| 1994 | |
| Full | |
| UPDATED RANCH | |
| No | |
| 0.21 |
| Du Page | |
| Green Trails | |
| 180 / Annual | |
| None | |
| Public | |
| Public Sewer | |
| 10734025 | |
| 0821221009 |
Nearby Schools
| NAME: | DISTRICT: | DISTANCE: | |
|---|---|---|---|
|
Grade School
Steeple Run Elementary School |
203 | — | |
|
Middle School
Kennedy Junior High School |
203 | Not in DB | |
|
High School
Naperville North High School |
203 | Not in DB | |
Property History
| DATE: | EVENT: | PRICE: | SOURCE: |
|---|---|---|---|
| 26 May, 2015 | Under contract | $0 | MRED MLS |
| 11 May, 2015 | Listed for sale | $0 | MRED MLS |
| 28 Aug, 2020 | Sold | $390,000 | MRED MLS |
| 31 Jul, 2020 | Under contract | $399,900 | MRED MLS |
| — | Last price change | $450,000 | MRED MLS |
| 2 Jun, 2020 | Listed for sale | $450,000 | MRED MLS |
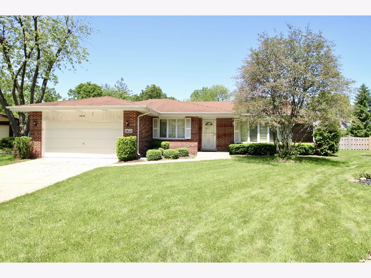
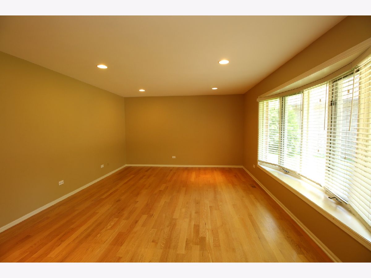
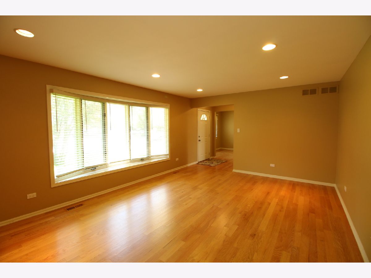
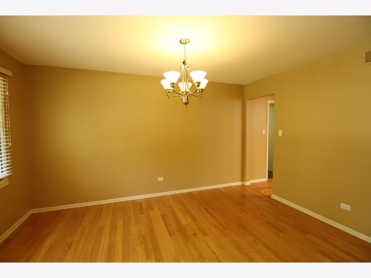
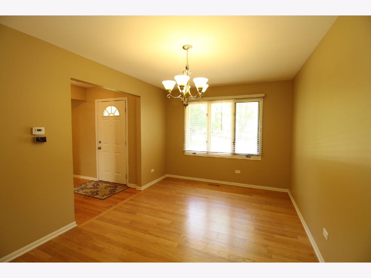
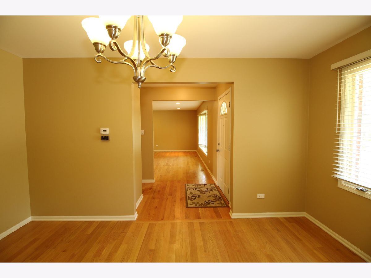
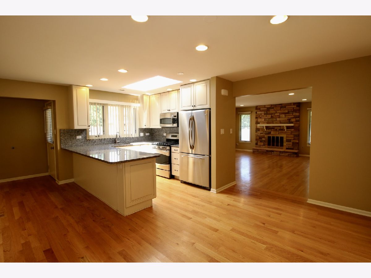
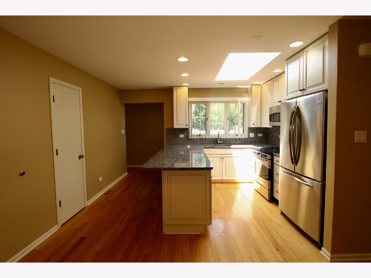
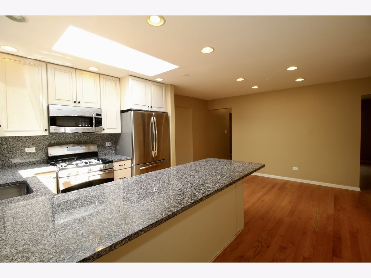
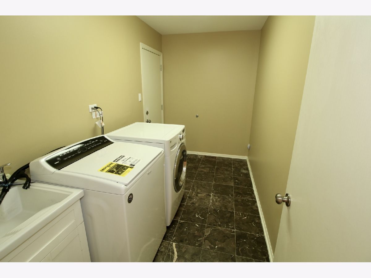
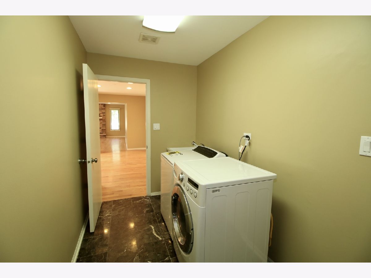
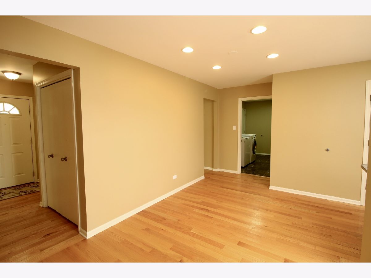
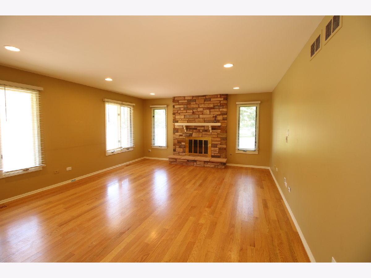
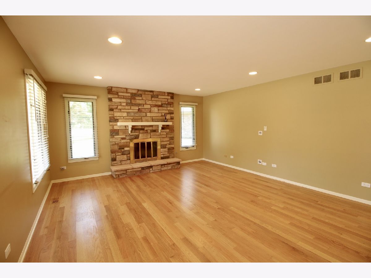
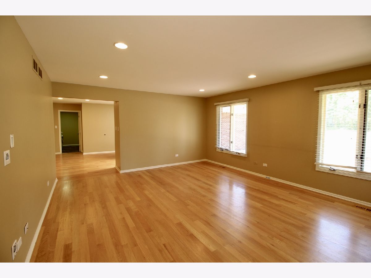
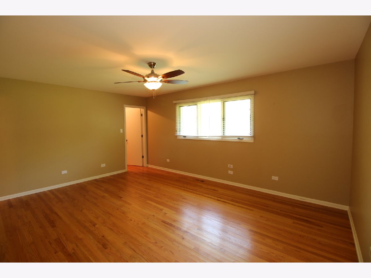
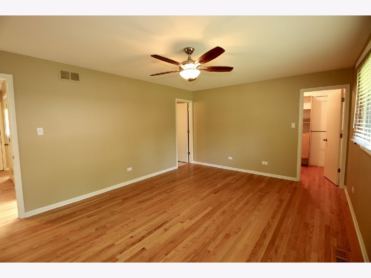
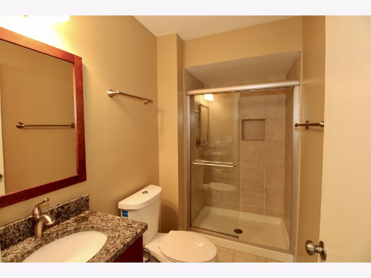
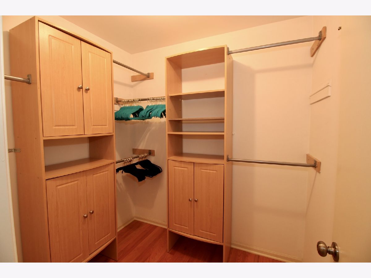
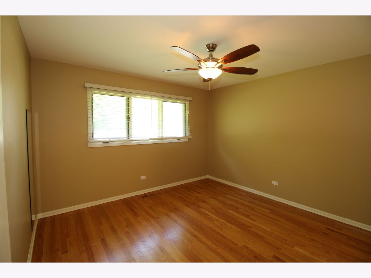
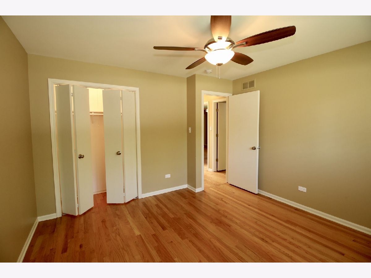
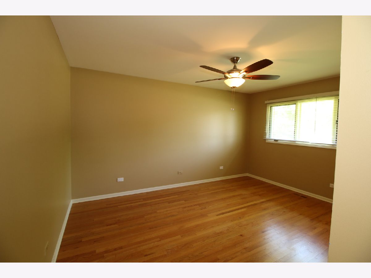
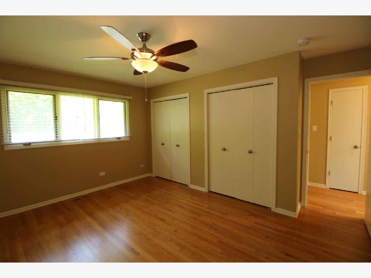
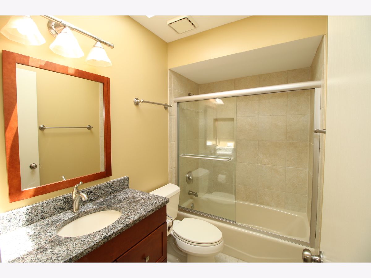
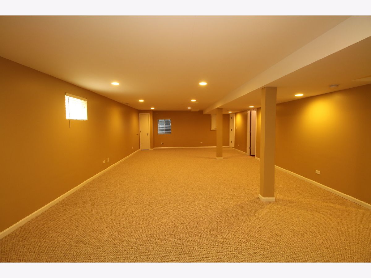
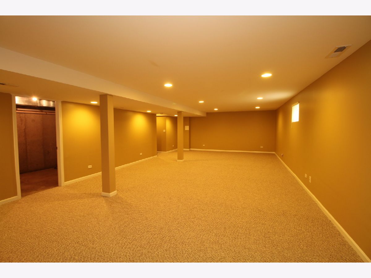
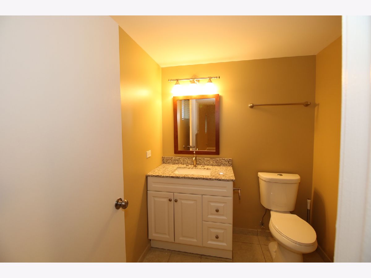
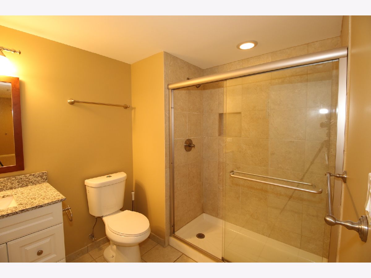
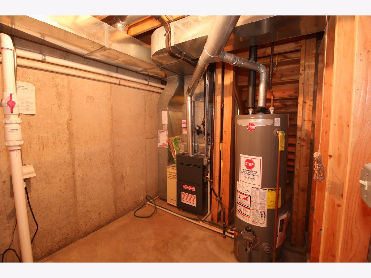
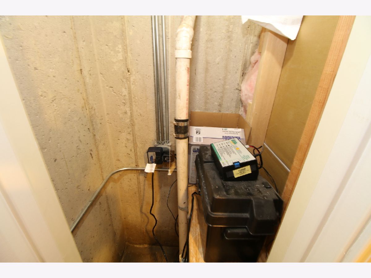
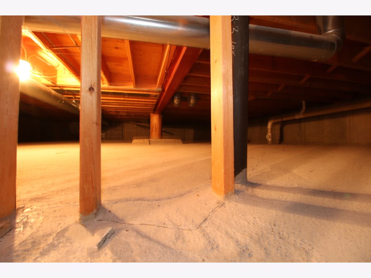
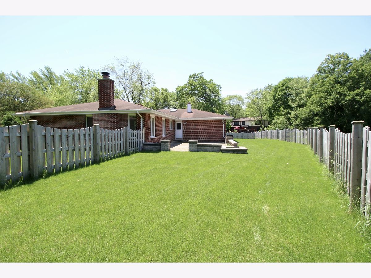
Room Specifics
Total Bedrooms: 3
Bedrooms Above Ground: 3
Bedrooms Below Ground: 0
Dimensions: —
Floor Type: Hardwood
Dimensions: —
Floor Type: Hardwood
Full Bathrooms: 3
Bathroom Amenities: —
Bathroom in Basement: 1
Rooms: Eating Area,Recreation Room,Walk In Closet
Basement Description: Finished
Other Specifics
| 2 | |
| Concrete Perimeter | |
| Concrete | |
| Patio, Brick Paver Patio | |
| Cul-De-Sac,Fenced Yard | |
| 42X110X55X110 | |
| — | |
| Full | |
| Skylight(s), Hardwood Floors, First Floor Bedroom, First Floor Laundry, First Floor Full Bath, Walk-In Closet(s) | |
| Range, Microwave, Dishwasher, Refrigerator, Washer, Dryer, Disposal | |
| Not in DB | |
| — | |
| — | |
| — | |
| Attached Fireplace Doors/Screen |
Tax History
| Year | Property Taxes |
|---|---|
| 2020 | $10,539 |
Contact Agent
Nearby Similar Homes
Nearby Sold Comparables
Contact Agent
Listing Provided By
Coldwell Banker Realty





