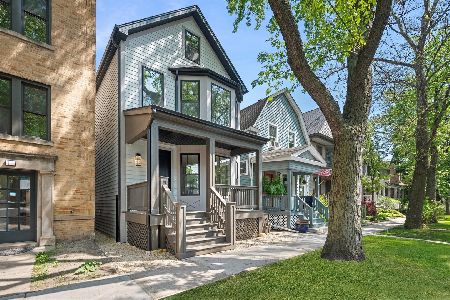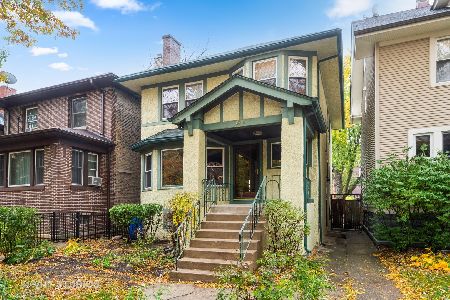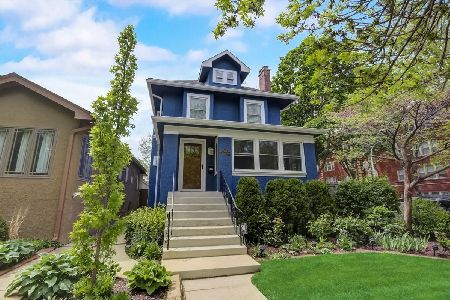6604 Bosworth Avenue, Rogers Park, Chicago, Illinois 60626
$580,000
|
Sold
|
|
| Status: | Closed |
| Sqft: | 2,190 |
| Cost/Sqft: | $235 |
| Beds: | 3 |
| Baths: | 2 |
| Year Built: | 1915 |
| Property Taxes: | $8,938 |
| Days On Market: | 1968 |
| Lot Size: | 0,10 |
Description
This Arts and Crafts 3 bedroom, 2 bath solid stucco home is situated on a very desirable tree lined street in East Rogers Park and just a few blocks from Lake Michigan. This home was built for family living and designed for entertaining. Generous-sized rooms with natural vintage wood details and crown molding. Beautiful leaded stained-glass windows and open staircase adds additional charm to this home. The first floor includes entry foyer, large living room with decorative fireplace and built in shelving. Open sunroom with large (East facing) windows. Separate dining area with coffered ceiling details and additional sunroom with French doors (West facing) perfect for office or music room. The Farmhouse kitchen features original built-ins and maple kitchen cabinets with granite counter tops. All 3 bedrooms are located on the second floor with a possible 4th bedroom or den. The large walk up attic is perfect for additional storage. The partially finished basement has an additional room currently used as a guest room/office including an extra space for fitness equipment or playroom. Zoned HVAC system with 3 furnaces and central air conditioning on the second floor. Newer 2 car garage and large yard ready for your landscaping ideas. Showings begin this weekend, do not let this property slip away!
Property Specifics
| Single Family | |
| — | |
| — | |
| 1915 | |
| Full | |
| — | |
| No | |
| 0.1 |
| Cook | |
| — | |
| — / Not Applicable | |
| None | |
| Lake Michigan | |
| Public Sewer | |
| 10741879 | |
| 11323080340000 |
Property History
| DATE: | EVENT: | PRICE: | SOURCE: |
|---|---|---|---|
| 7 Aug, 2020 | Sold | $580,000 | MRED MLS |
| 13 Jun, 2020 | Under contract | $515,000 | MRED MLS |
| 10 Jun, 2020 | Listed for sale | $515,000 | MRED MLS |
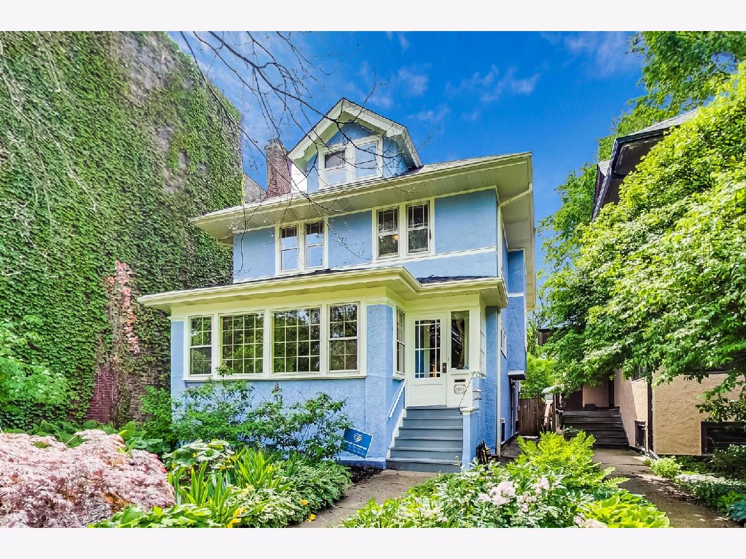
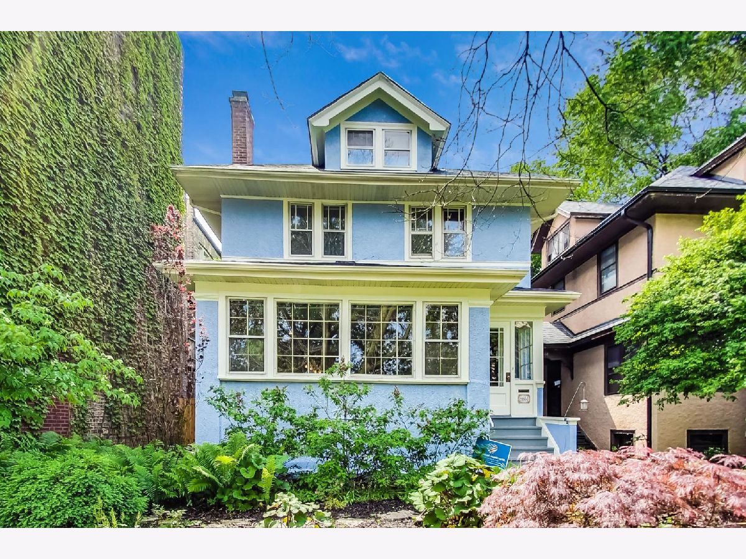
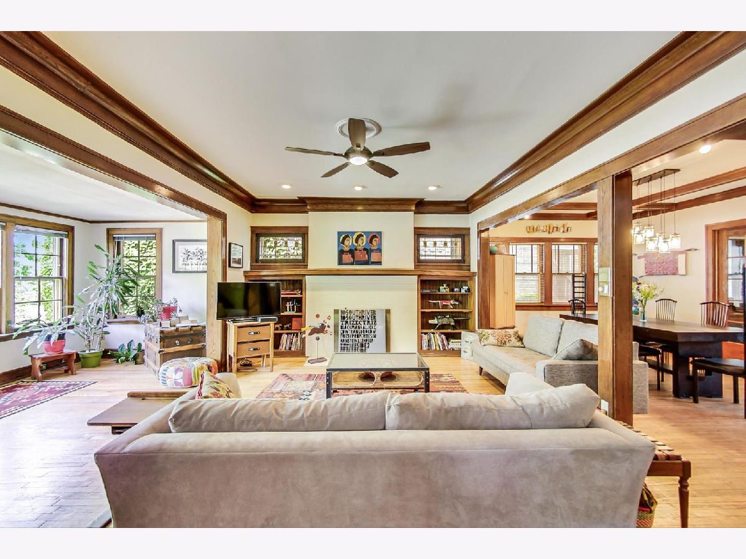
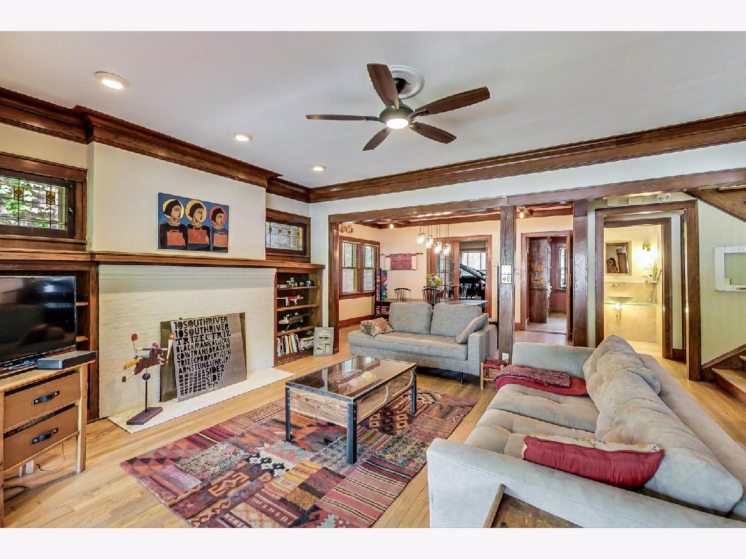









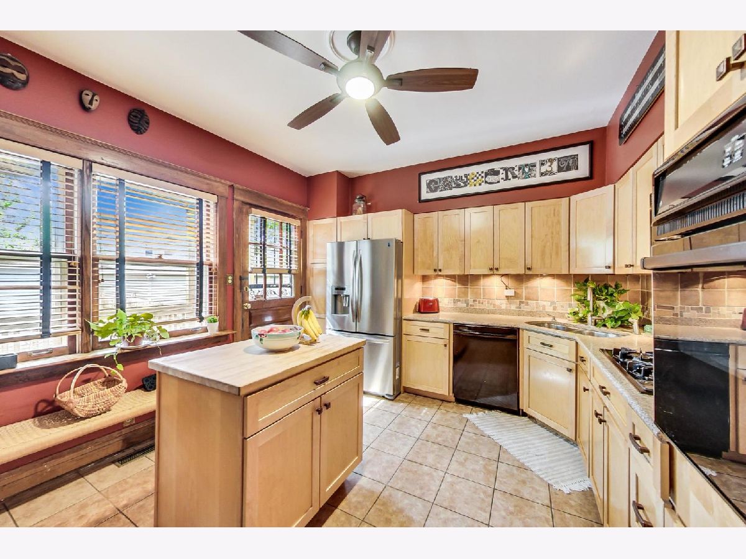







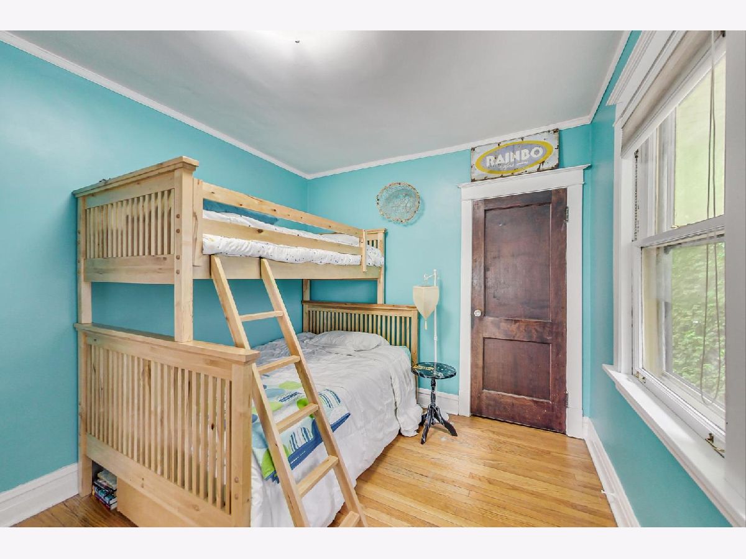




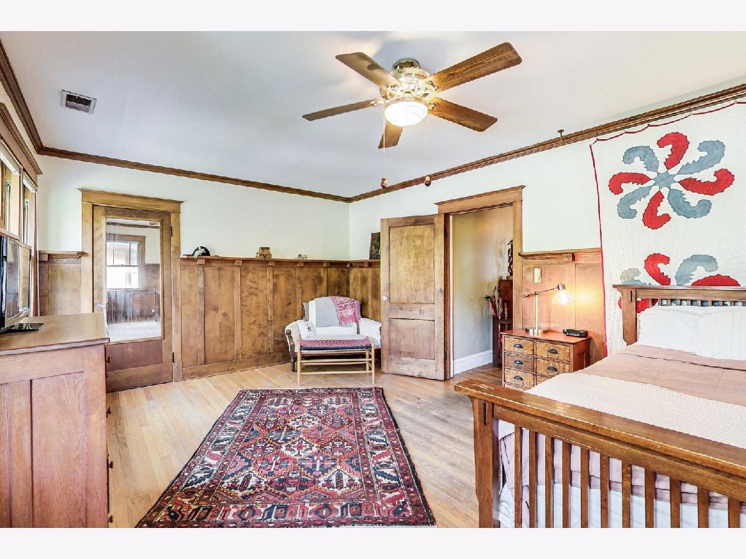






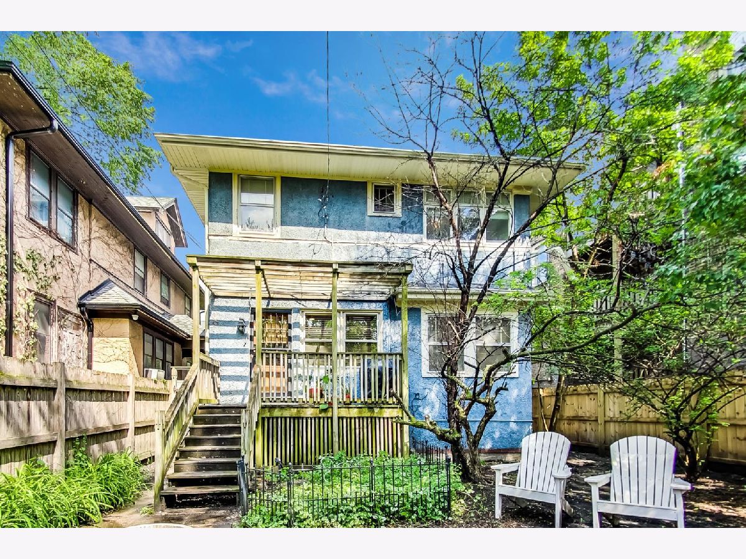

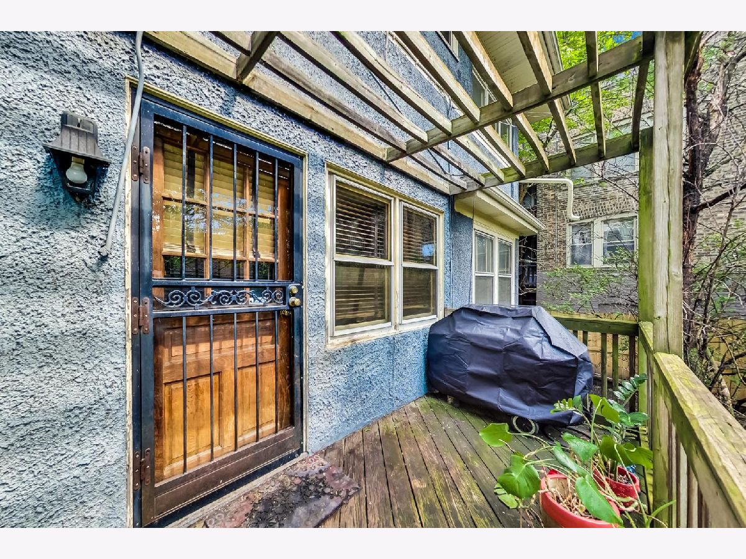




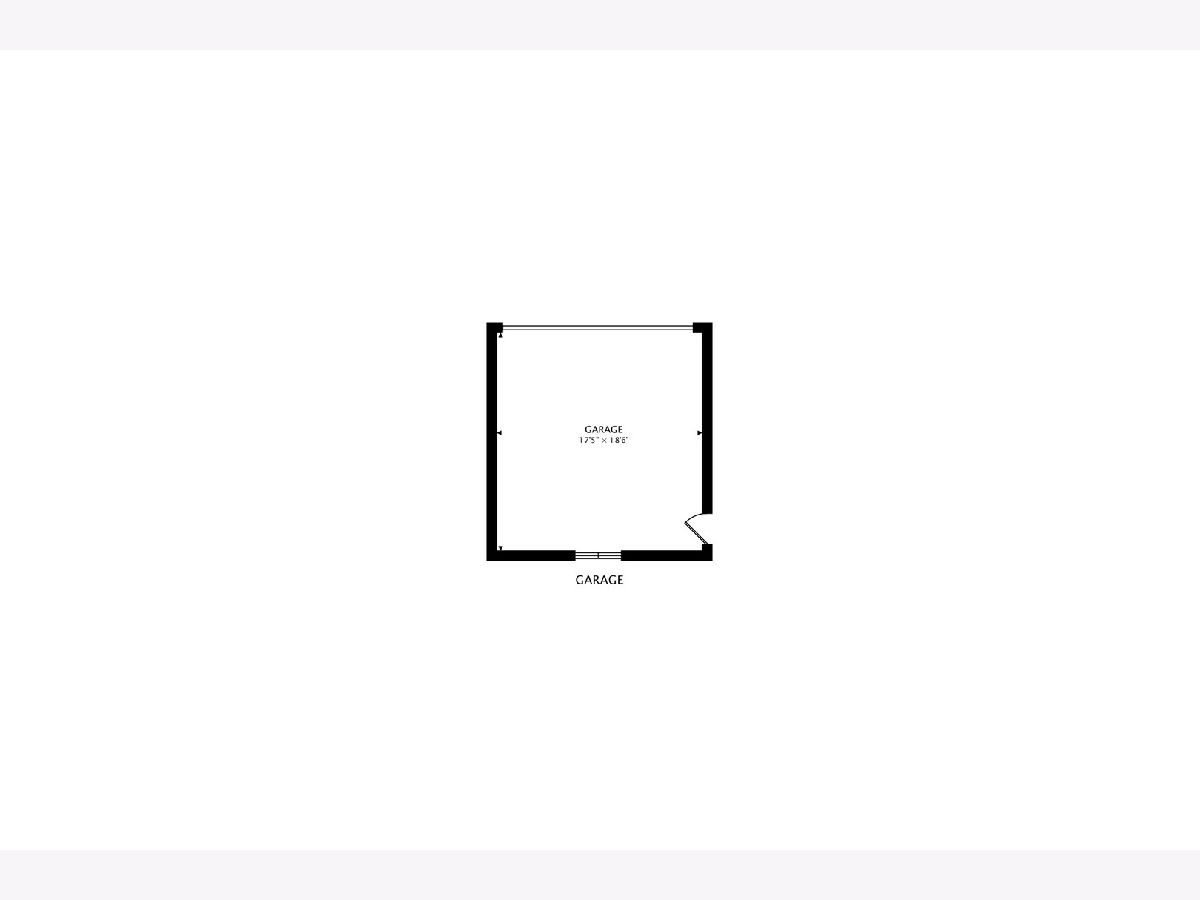

Room Specifics
Total Bedrooms: 3
Bedrooms Above Ground: 3
Bedrooms Below Ground: 0
Dimensions: —
Floor Type: Hardwood
Dimensions: —
Floor Type: Hardwood
Full Bathrooms: 2
Bathroom Amenities: —
Bathroom in Basement: 0
Rooms: Office,Recreation Room,Sitting Room,Foyer,Sun Room,Bonus Room
Basement Description: Partially Finished
Other Specifics
| 2 | |
| — | |
| — | |
| Porch, Storms/Screens | |
| Fenced Yard | |
| 35 X 124 | |
| Dormer,Unfinished | |
| None | |
| Hardwood Floors, First Floor Full Bath, Built-in Features | |
| Microwave, Dishwasher, Refrigerator, Washer, Dryer, Cooktop, Built-In Oven | |
| Not in DB | |
| Sidewalks, Street Paved | |
| — | |
| — | |
| Decorative |
Tax History
| Year | Property Taxes |
|---|---|
| 2020 | $8,938 |
Contact Agent
Nearby Similar Homes
Nearby Sold Comparables
Contact Agent
Listing Provided By
@properties

