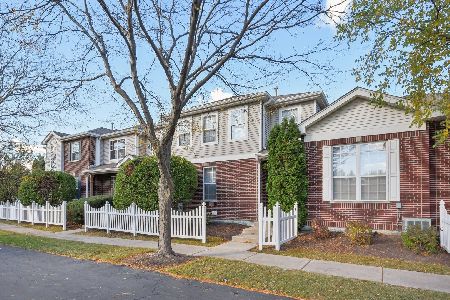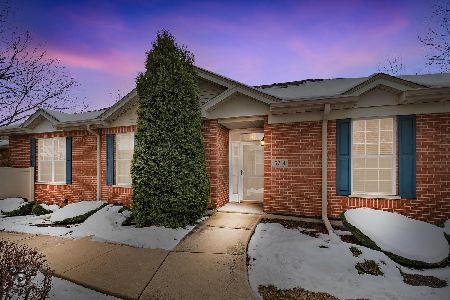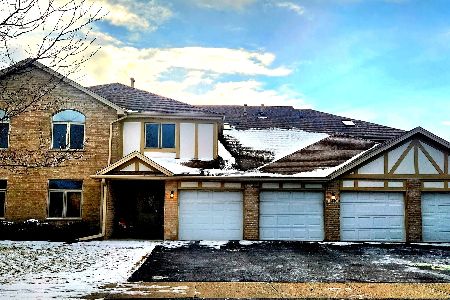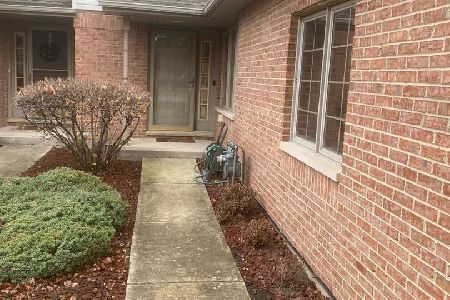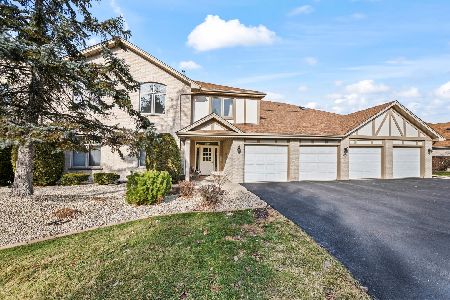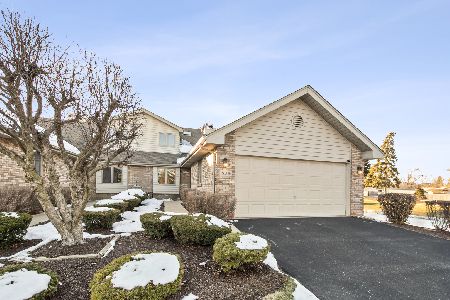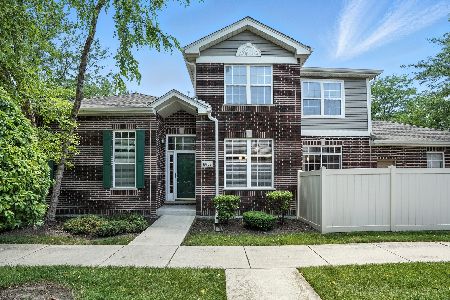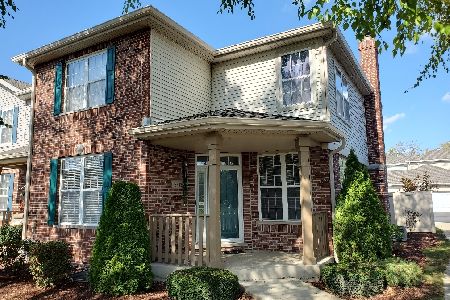6604 Pine Lake Drive, Tinley Park, Illinois 60477
$212,000
|
Sold
|
|
| Status: | Closed |
| Sqft: | 1,500 |
| Cost/Sqft: | $137 |
| Beds: | 2 |
| Baths: | 2 |
| Year Built: | 2002 |
| Property Taxes: | $8,377 |
| Days On Market: | 1720 |
| Lot Size: | 0,00 |
Description
FHA Approved Subdivision! Luxury Awaits You in this Stunning 2 Bedroom (Plus Loft) Townhome w/Private Entrance & Finished Basement that is wired for DELUX Home Theatre w/Bar & Cabinetry! Tranquil/Serene Backyard/Patio/Garden Area w/Mature Landscaping for Entertaining & wired for Outdoor Speakers, PVC Fenced w/Gate for Privacy & Keeping Pets Secure! Great Rm w/MARBLE Fireplace! Eat in Kitchen w/BFSKT Bar, Pantry, Patio Slider & All Appliances Included! Separate Formal Dining Room! 2nd Floor Loft: Perfect Lighting For Office Area or Sitting Room & Master Bedroom w/WIC & Tray Ceiling w/Ceiling Fan! 2nd Floor Laundry! Storage Galore! 2 Car Garage! On a Cul-de-Sac! Walking Paths Through the Community! I80/I57/Rock Island Metra Nearby! PLUS Downtown Tinley Park/Oak Park Ave Shopping & Entertainment Down the Block! No Homeowners Exemption on Taxes - Taxes Will Be Way Less! Low Assessment!
Property Specifics
| Condos/Townhomes | |
| 2 | |
| — | |
| 2002 | |
| Full | |
| — | |
| No | |
| — |
| Cook | |
| — | |
| 180 / Monthly | |
| Insurance,Exterior Maintenance,Lawn Care,Scavenger,Snow Removal | |
| Lake Michigan | |
| Public Sewer | |
| 11080069 | |
| 31062160720000 |
Property History
| DATE: | EVENT: | PRICE: | SOURCE: |
|---|---|---|---|
| 28 Jan, 2016 | Under contract | $0 | MRED MLS |
| 7 Jan, 2016 | Listed for sale | $0 | MRED MLS |
| 15 Feb, 2017 | Under contract | $0 | MRED MLS |
| 15 Dec, 2016 | Listed for sale | $0 | MRED MLS |
| 27 Jun, 2018 | Under contract | $0 | MRED MLS |
| 17 Jun, 2018 | Listed for sale | $0 | MRED MLS |
| 18 Jun, 2021 | Sold | $212,000 | MRED MLS |
| 15 May, 2021 | Under contract | $205,000 | MRED MLS |
| 5 May, 2021 | Listed for sale | $205,000 | MRED MLS |
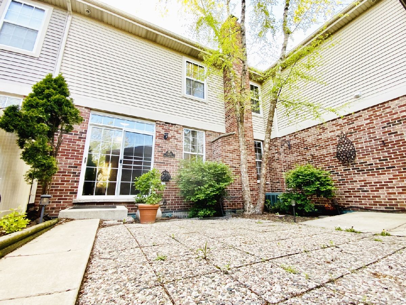
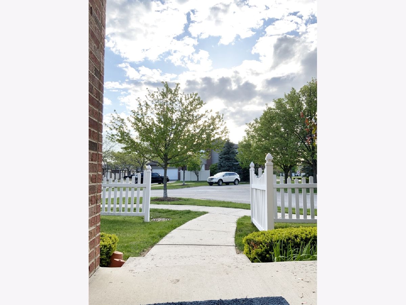
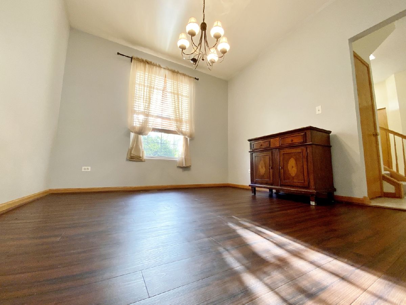
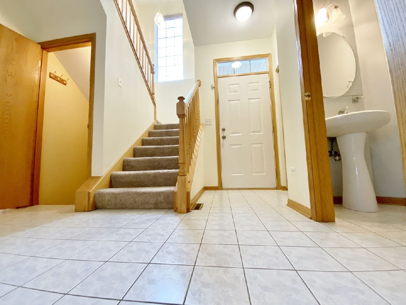
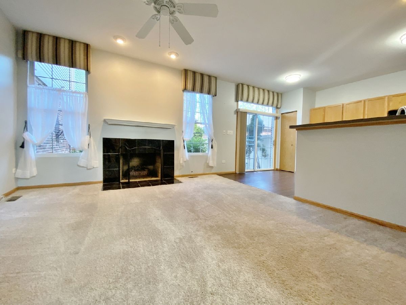
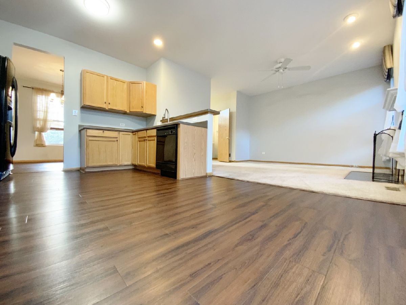
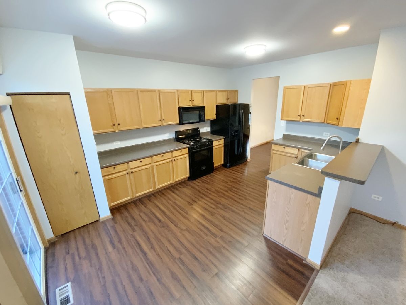
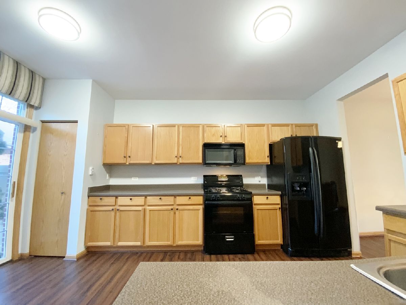
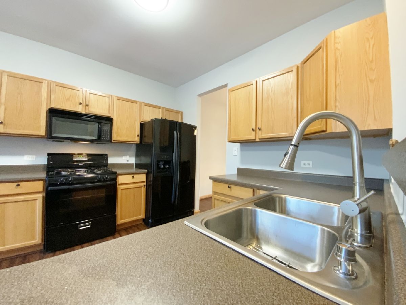
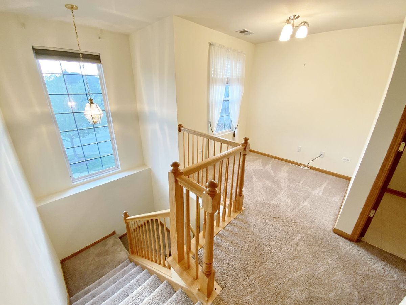
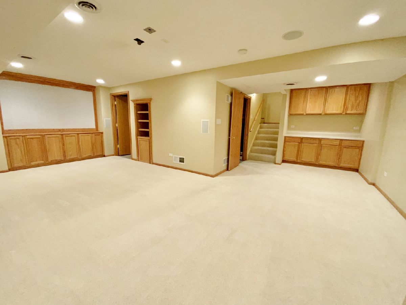
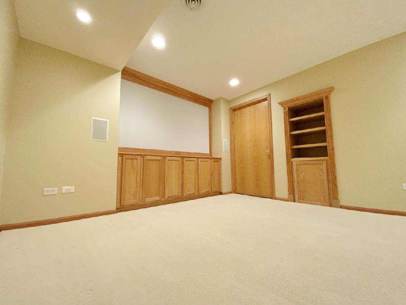
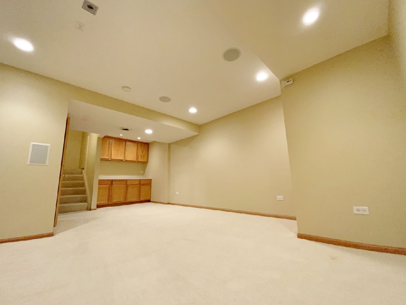
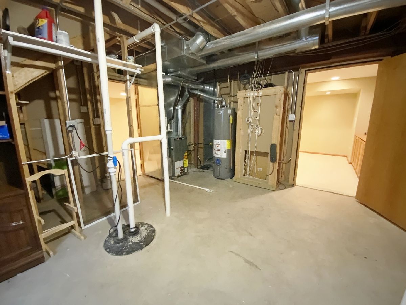
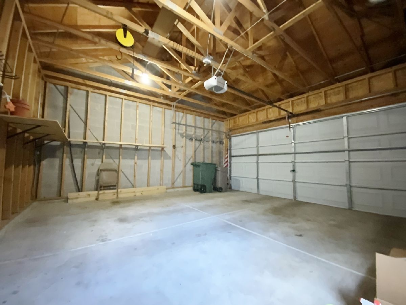
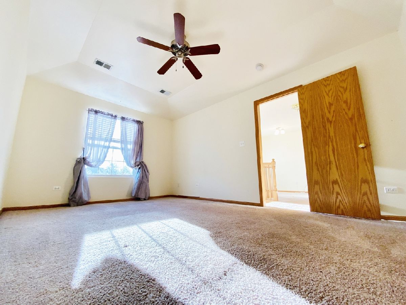
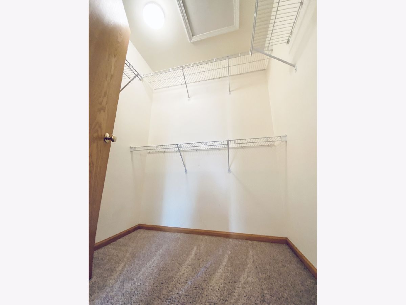
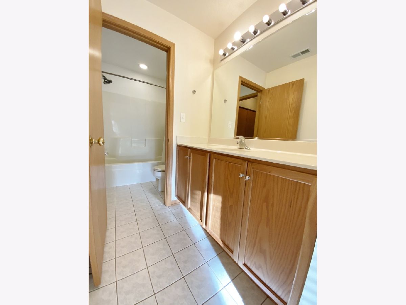
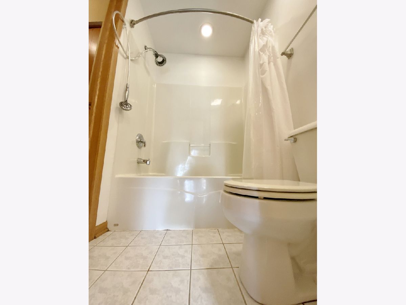
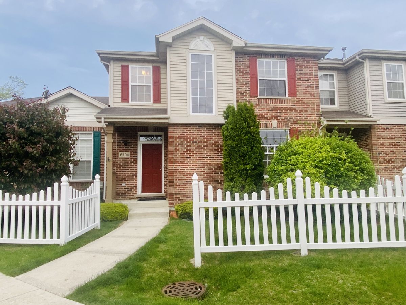
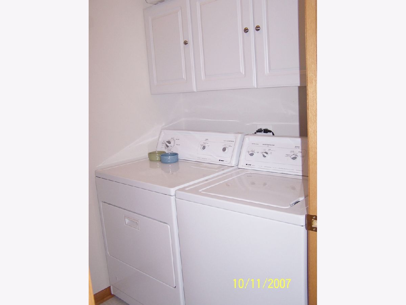
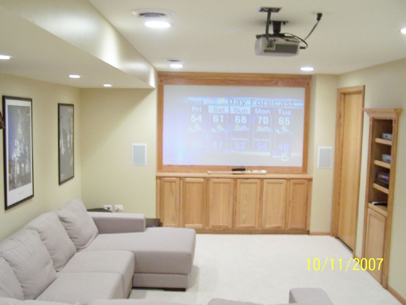
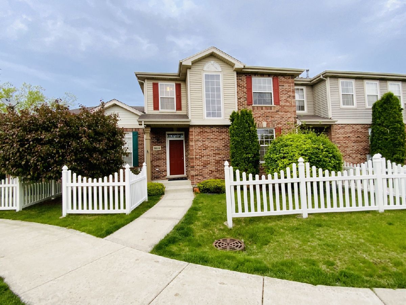
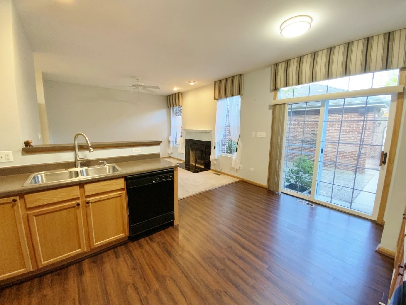
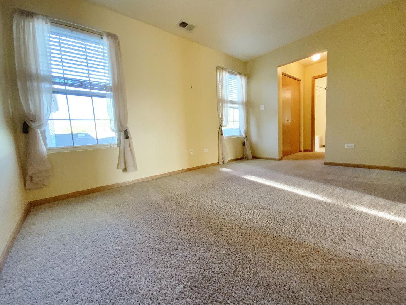
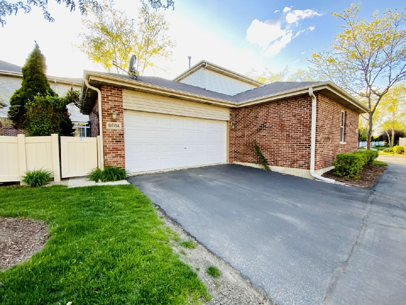
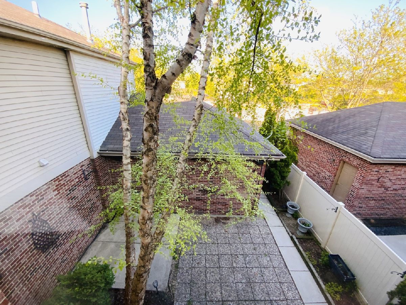
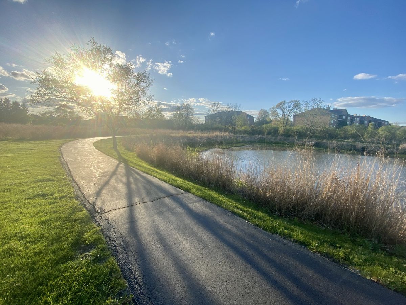
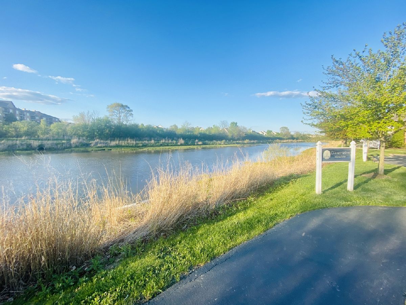
Room Specifics
Total Bedrooms: 2
Bedrooms Above Ground: 2
Bedrooms Below Ground: 0
Dimensions: —
Floor Type: Carpet
Full Bathrooms: 2
Bathroom Amenities: Soaking Tub
Bathroom in Basement: 0
Rooms: Loft,Storage
Basement Description: Finished
Other Specifics
| 2.5 | |
| Concrete Perimeter | |
| Asphalt | |
| Patio, Porch, Dog Run, Brick Paver Patio, Storms/Screens | |
| Cul-De-Sac,Fenced Yard,Landscaped,Level | |
| 1847 | |
| — | |
| — | |
| Theatre Room, Second Floor Laundry, Laundry Hook-Up in Unit, Storage, Built-in Features, Walk-In Closet(s) | |
| Range, Microwave, Dishwasher, Refrigerator, Washer, Dryer | |
| Not in DB | |
| — | |
| — | |
| Bike Room/Bike Trails, Park | |
| — |
Tax History
| Year | Property Taxes |
|---|---|
| 2021 | $8,377 |
Contact Agent
Nearby Similar Homes
Nearby Sold Comparables
Contact Agent
Listing Provided By
Keller Williams Preferred Rlty

