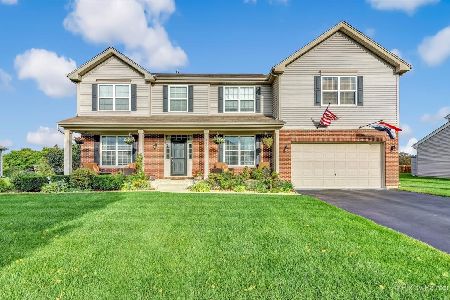6605 Ayre Drive, Mchenry, Illinois 60050
$275,000
|
Sold
|
|
| Status: | Closed |
| Sqft: | 2,900 |
| Cost/Sqft: | $98 |
| Beds: | 4 |
| Baths: | 4 |
| Year Built: | 2008 |
| Property Taxes: | $8,082 |
| Days On Market: | 3404 |
| Lot Size: | 0,27 |
Description
Love where you live in this fantastically finished large home in the beautiful Legend Lakes Subdivision. Water views of the amazing Pond from many rooms! Extra tall ceiling in the first floor! The main floor sun room has so many uses and full view of the large back yard! The stone paver deck has a great built in Stainless Grill! The updated kitchen has a pantry and eating area! 4 Bedrooms with a loft/office area!! The full finished basement has a 5th bedroom and movie theater!! The Master suite also has a large siting area! Clean and organized spacious 2 car garage has lots of cabinets for storage! The park/playground, baseball field, basketball court and soccer field are busy and a great place to meet your neighbors! Minutes away from Rt. 120, Rt. 31, Centegra Hospital and Metra. More than move in ready!
Property Specifics
| Single Family | |
| — | |
| Colonial | |
| 2008 | |
| Full | |
| — | |
| No | |
| 0.27 |
| Mc Henry | |
| Legend Lakes | |
| 310 / Annual | |
| Other | |
| Public | |
| Public Sewer | |
| 09349482 | |
| 0932378003 |
Nearby Schools
| NAME: | DISTRICT: | DISTANCE: | |
|---|---|---|---|
|
Grade School
Valley View Elementary School |
15 | — | |
|
Middle School
Parkland Middle School |
15 | Not in DB | |
|
High School
Mchenry High School-west Campus |
156 | Not in DB | |
Property History
| DATE: | EVENT: | PRICE: | SOURCE: |
|---|---|---|---|
| 8 Oct, 2008 | Sold | $256,426 | MRED MLS |
| 7 Oct, 2008 | Under contract | $204,990 | MRED MLS |
| 7 Oct, 2008 | Listed for sale | $204,990 | MRED MLS |
| 1 Dec, 2016 | Sold | $275,000 | MRED MLS |
| 17 Oct, 2016 | Under contract | $284,900 | MRED MLS |
| 22 Sep, 2016 | Listed for sale | $284,900 | MRED MLS |
| 19 Dec, 2022 | Sold | $365,000 | MRED MLS |
| 26 Oct, 2022 | Under contract | $375,000 | MRED MLS |
| 16 Oct, 2022 | Listed for sale | $375,000 | MRED MLS |
Room Specifics
Total Bedrooms: 5
Bedrooms Above Ground: 4
Bedrooms Below Ground: 1
Dimensions: —
Floor Type: Carpet
Dimensions: —
Floor Type: Carpet
Dimensions: —
Floor Type: Carpet
Dimensions: —
Floor Type: —
Full Bathrooms: 4
Bathroom Amenities: Separate Shower,Double Sink
Bathroom in Basement: 1
Rooms: Bedroom 5,Loft,Media Room,Recreation Room,Heated Sun Room
Basement Description: Finished
Other Specifics
| 2 | |
| Concrete Perimeter | |
| Asphalt | |
| Patio, Porch, Storms/Screens | |
| — | |
| 70 X 170 | |
| Unfinished | |
| Full | |
| Hardwood Floors, Wood Laminate Floors, First Floor Laundry | |
| Range, Microwave, Dishwasher, Refrigerator, Washer, Dryer, Disposal | |
| Not in DB | |
| Sidewalks, Street Lights, Street Paved | |
| — | |
| — | |
| Electric |
Tax History
| Year | Property Taxes |
|---|---|
| 2016 | $8,082 |
| 2022 | $9,298 |
Contact Agent
Contact Agent
Listing Provided By
Property Up Inc.





